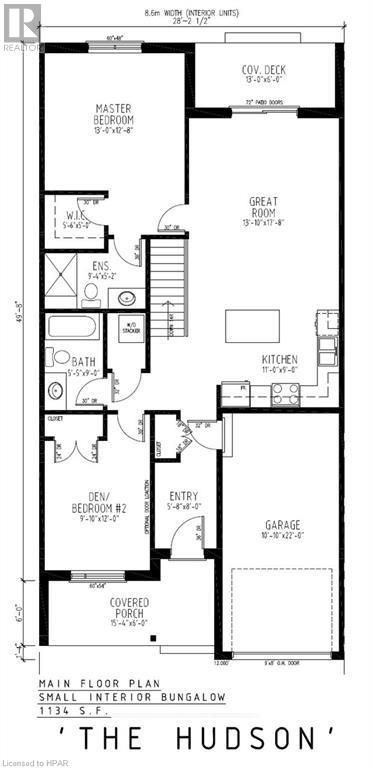Free Account Required 🔒
Join millions searching for homes on our platform.
- See more homes & sold history
- Instant access to photos & features
Overview
Bedroom
2
Bath
2
Property Type
Single Family
Title
Freehold
Neighbourhood
Usborne
Storeys
1
Time on REALTOR.ca
459 days
Parking Type
Attached Garage, Garage
Building Type
Row / Townhouse
Property Description
Almost Complete! Pinnacle Quality Homes is proud to present the HUDSON bungalow/townhouse plan in South Pointe subdivision in Exeter. All units are Energy Star rated; Contemporary architectural exterior designs. This 1134 sq ft bungalow plan offers 2 beds/2 baths, including large master ensuite & walk-in closet. Sprawling open concept design for Kitchen/dining/living rooms. 9' ceilings on main floor. High quality kitchen and bathroom vanities with quartz countertops; your choice of finishes from our selections (depending on stage of construction). 2 stage high-eff gas furnace, c/air and HRV included. LED lights; high quality vinyl plank floors in principle rooms. Central Vac roughed-in. Fully insulated/drywalled/primed single car garage w/opener; concrete front and rear covered porch (with BBQ quick connect). Photo is for reference only. (id:56270)
Property Details
Property ID
Price
Property Size
26244541
$ 549,900
28.22 x 119.75 FT
Property Type
Property Status
Single Family
Active
Address
Get permission to view the Map
Rooms
| Room Type | Level | Dimensions | |
|---|---|---|---|
| Great room | Main level | ||
| Kitchen | Main level | ||
| Primary Bedroom | Main level | ||
| Bathroom | Main level | ||
| Bathroom | Main level | ||
| Bedroom | Main level | ||
| Foyer | Main level |
Building
Interior Features
Appliances
Range, Microwave, Garage door opener
Basement
Unfinished, Full
Building Features
Features
Flat site
Foundation Type
Concrete
Architecture Style
Bungalow
Heating & Cooling
Heating Type
Forced air, Natural gas
Cooling Type
Central air conditioning, Air exchanger
Utilities
Water Source
Municipal water
Sewer
Sanitary sewer
Exterior Features
Exterior Finish
Brick, Stone
Measurements
Mortgage Calculator
- Principal and Interest $ 2,412
- Property Taxes $2,412
- Homeowners' Insurance $2,412
Schedule a tour

Royal Lepage PRG Real Estate Brokerage
9300 Goreway Dr., Suite 201 Brampton, ON, L6P 4N1
Nearby Similar Homes
Get in touch
phone
+(84)4 1800 33555
G1 1UL, New York, USA
about us
Lorem ipsum dolor sit amet, consectetur adipisicing elit, sed do eiusmod tempor incididunt ut labore et dolore magna aliqua. Ut enim ad minim veniam
Company info
Newsletter
Get latest news & update
© 2019 – ReHomes. All rights reserved.
Carefully crafted by OpalThemes























