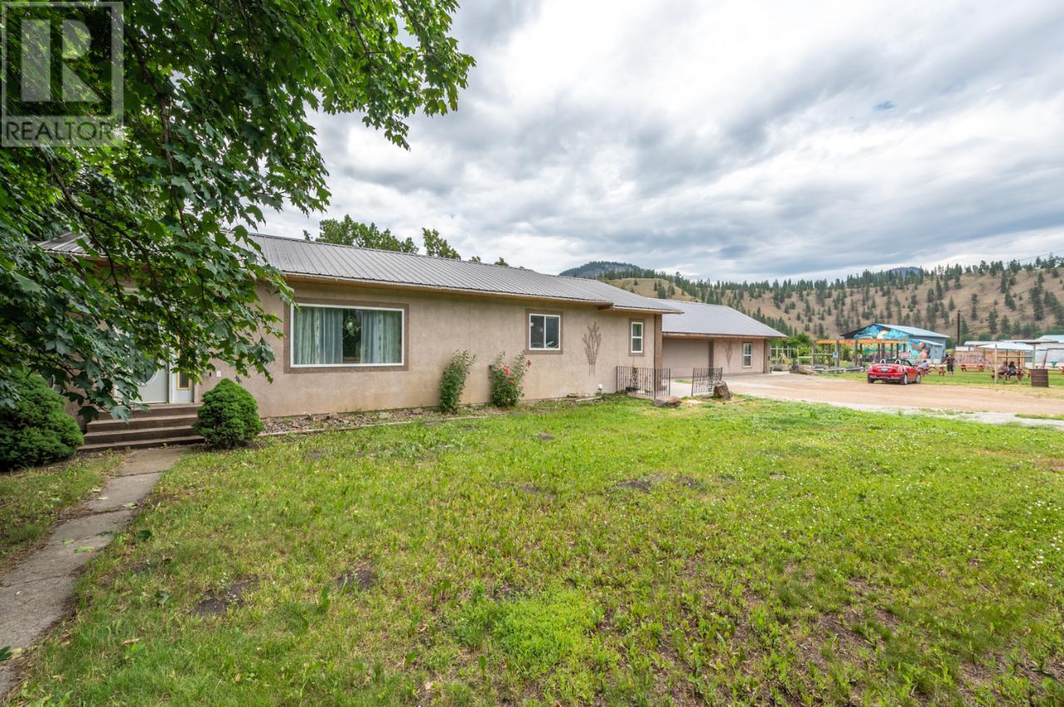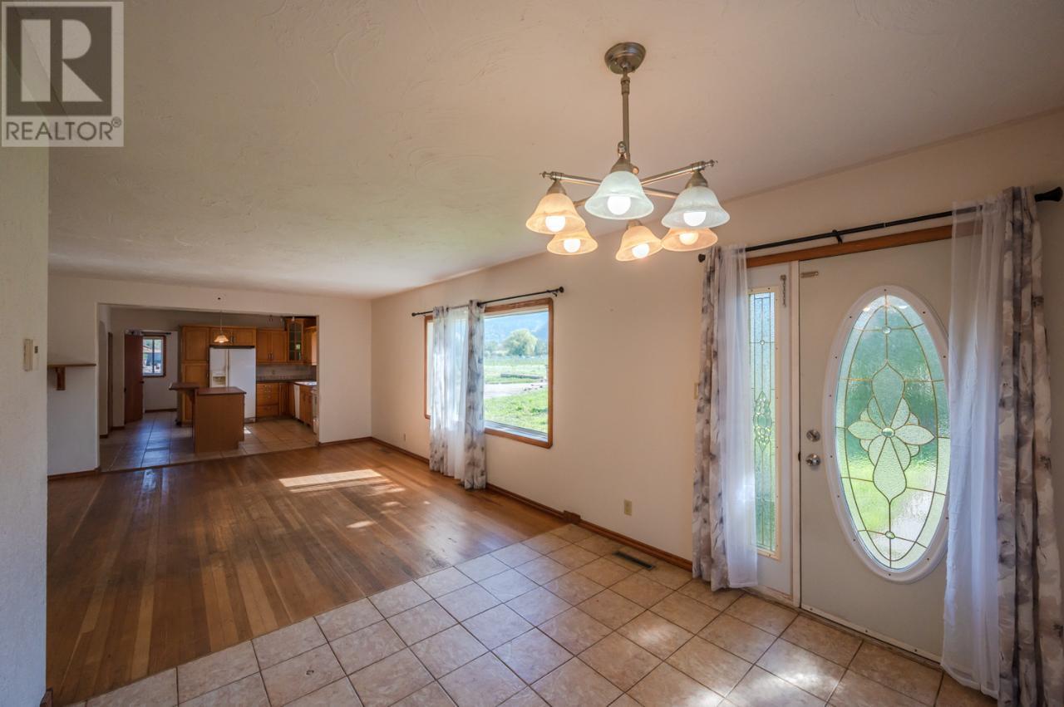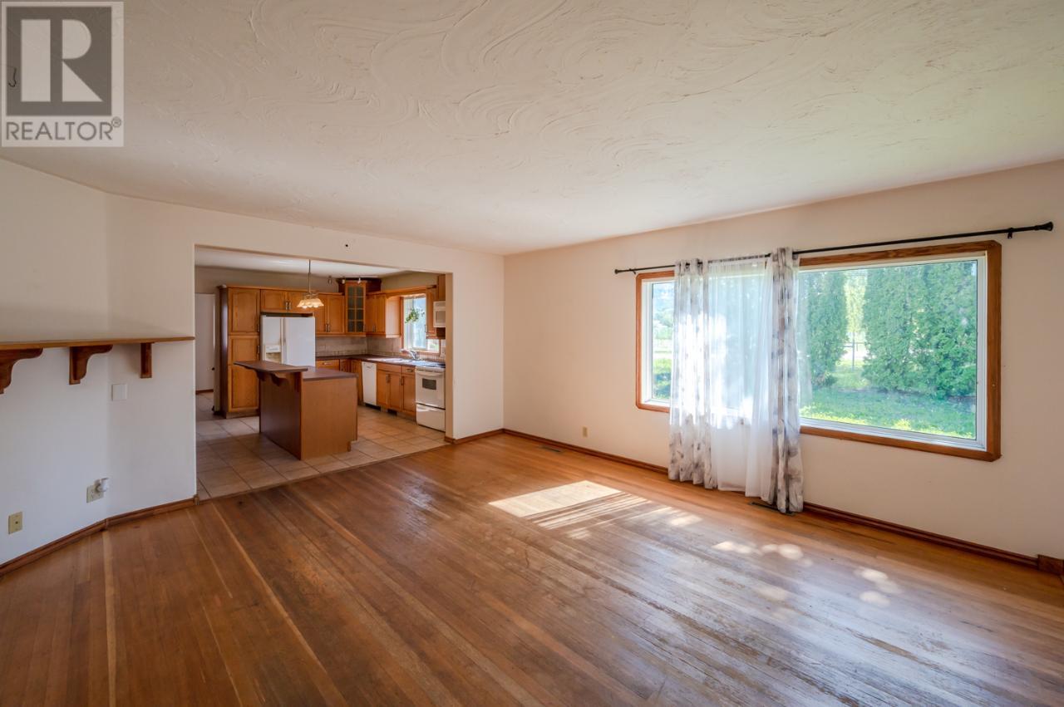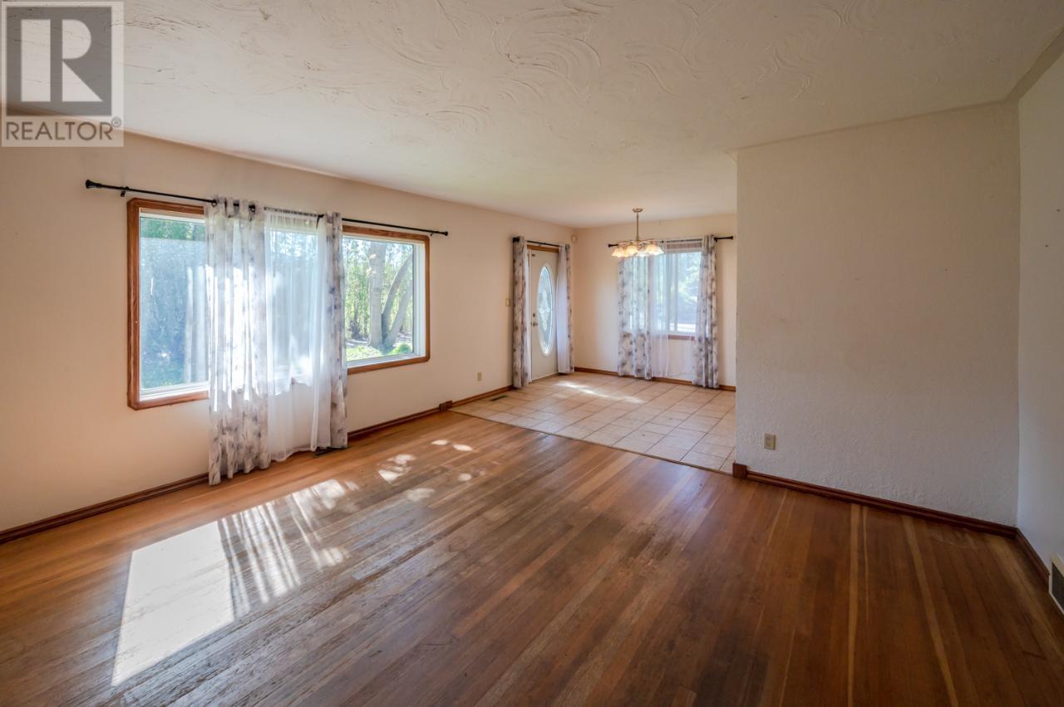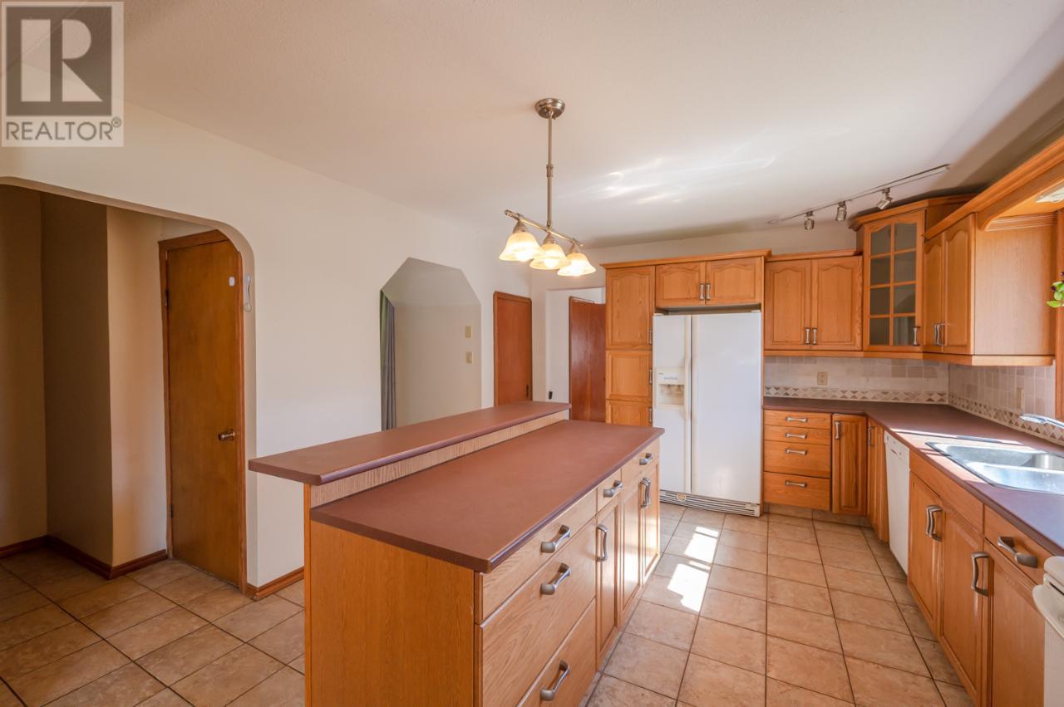7952 HWY 97
British Columbia V0H1T0
For saleFree Account Required 🔒
Join millions searching for homes on our platform.
- See more homes & sold history
- Instant access to photos & features
Overview
Bedroom
3
Bath
2
Year Built
1945
5.05
acres
Property Type
Single Family
Title
Freehold
Neighbourhood
Oliver
Square Footage
1526 square feet
Storeys
1
Annual Property Taxes
$3,538
Time on REALTOR.ca
461 days
Parking Type
Other, See Remarks
Building Type
House
Community Feature
Rural Setting
Property Description
Live the Okanagan life! North of the town of Oliver you will find 5.05 acres with 2 homes, a detached garage, 30x60 shop with rollup door and office, and farm outbuildings. There is a beautiful picnic/garden area and 3 acres planted in cider apples. The 2 homes are tenanted bringing in $2770/month. The property has potential for multiple revenue streams including tenant leases, sale of the existing crop, a licensed cidery, commercial kitchen and lounge. Recent upgrades include: licensed drinking water system and licensed well, new roof, handicap washroom, HVAC system, commercial septic, and deer fencing. The property is located a short drive to beaches, wineries, Area 27, hiking/biking trails and would be great as an investment property, lifestyle or vacation home. (id:56270)
Property Details
Property ID
Price
Property Size
26234920
$ 1,490,000
5.05 acres
Year Built
Property Type
Property Status
1945
Single Family
Active
Address
Get permission to view the Map
Rooms
| Room Type | Level | Dimensions | |
|---|---|---|---|
| Living room | Main level | 15'4'' x 16'2'' feet 15'4'' x 16'2'' meters | |
| Laundry room | Main level | 11'10'' x 9'5'' feet 11'10'' x 9'5'' meters | |
| Kitchen | Main level | 13'10'' x 12'2'' feet 13'10'' x 12'2'' meters | |
| Foyer | Main level | 10'6'' x 10'5'' feet 10'6'' x 10'5'' meters | |
| Bedroom | Main level | 11'5'' x 19'7'' feet 11'5'' x 19'7'' meters | |
| Bedroom | Main level | 11'6'' x 11' feet 11'6'' x 11' meters | |
| Bedroom | Main level | 9'10'' x 8'2'' feet 9'10'' x 8'2'' meters | |
| 4pc Bathroom | Main level | ||
| 2pc Bathroom | Main level |
Building
Interior Features
Appliances
Washer, Refrigerator, Dishwasher, Range, Dryer, Microwave
Basement
Crawl space
Building Features
Features
Level lot, Wheelchair access
Heating & Cooling
Heating Type
Forced air, Electric
Cooling Type
Central air conditioning
Utilities
Water Source
Well
Sewer
Septic tank
Exterior Features
Exterior Finish
Stucco
Roof Style
Steel, Unknown
Neighbourhood Features
Community Features
Rural Setting
Measurements
Square Footage
1526 square feet
Land
Zoning Type
Unknown
View
Mountain view
Mortgage Calculator
- Principal and Interest $ 2,412
- Property Taxes $2,412
- Homeowners' Insurance $2,412
Schedule a tour

Royal Lepage PRG Real Estate Brokerage
9300 Goreway Dr., Suite 201 Brampton, ON, L6P 4N1
Nearby Similar Homes
Get in touch
phone
+(84)4 1800 33555
G1 1UL, New York, USA
about us
Lorem ipsum dolor sit amet, consectetur adipisicing elit, sed do eiusmod tempor incididunt ut labore et dolore magna aliqua. Ut enim ad minim veniam
Company info
Newsletter
Get latest news & update
© 2019 – ReHomes. All rights reserved.
Carefully crafted by OpalThemes

