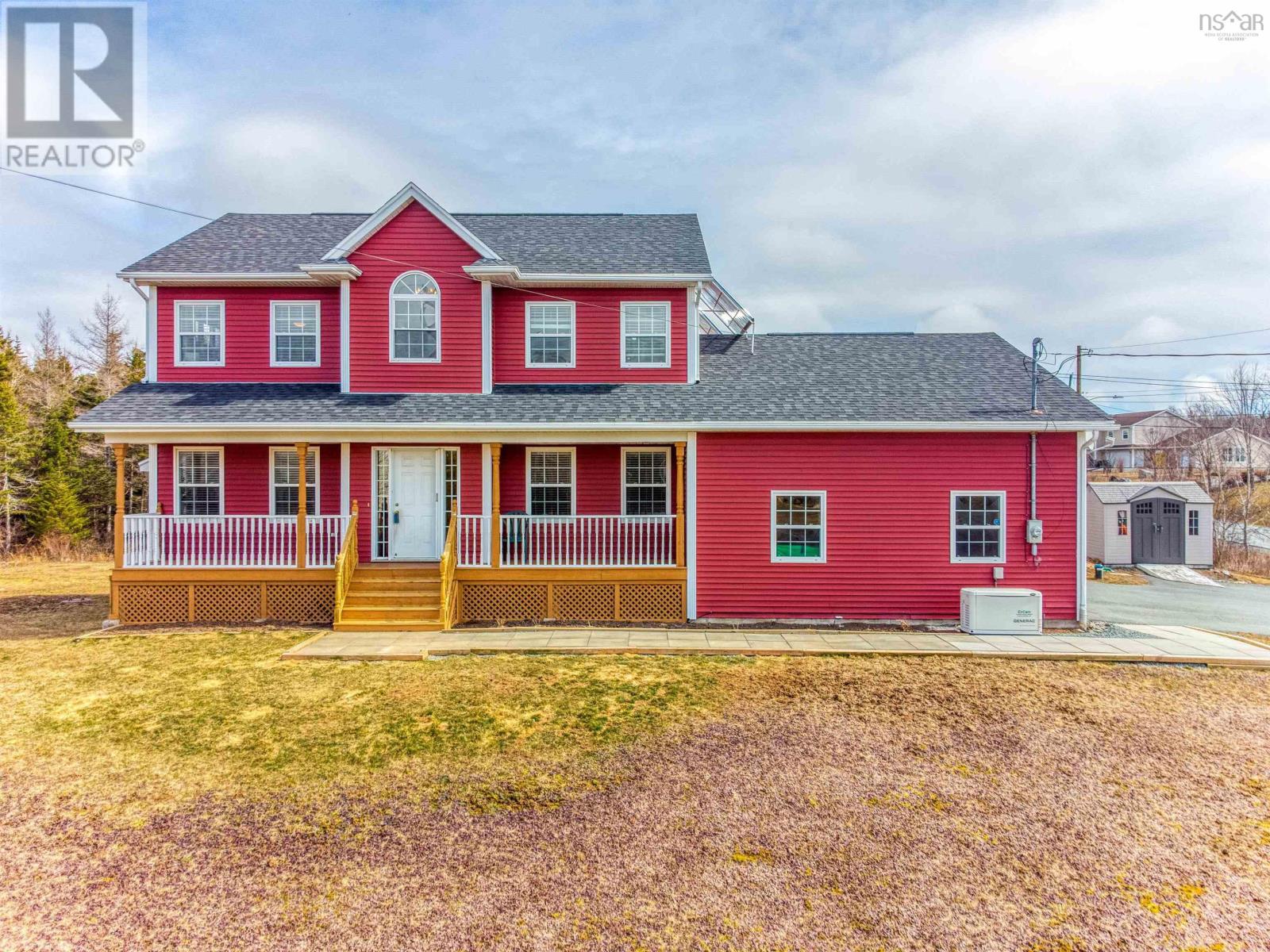16 Morgan Drive
Nova Scotia B2Z1V6
For saleFree Account Required 🔒
Join millions searching for homes on our platform.
- See more homes & sold history
- Instant access to photos & features
Overview
Bedroom
4
Bath
4
Year Built
2006
1.293
acres
Property Type
Single Family
Title
Freehold
Neighbourhood
Lawrencetown
Square Footage
2718 square feet
Storeys
2
Time on REALTOR.ca
461 days
Parking Type
Attached Garage, Garage
Building Type
House
Property Description
This stunning house boasts a double car garage, pool, 1.3 acres of land and is nestled in the amazing community of Beach Breeze Estates at Gammon Lake in Lawrencetown. Minutes from Cole Harbour but with the peace and tranquility of the country. This home is perfect for multi generations as it has an office/bedroom on the main floor as well as 4 great sized rooms on the upper level. The huge, open concept kitchen flows into the dining and living room making it perfect for entertaining. The main floor also has a mudroom with laundry, doors to the garage, backyard and powder room. There is a large family room in the basement with sunny egress windows, tons of space for the whole family! Solar panels for hot water, gas 8kW generator to power essential utilities. Shingles (2022), sump pump (2022), effluent (septic) pump replaced (2022), heat pump with dual heads (2021). Buyer to receive credit of four thousand two hundred dollars ($4200) upon closing as reimbursement equal to one year of property tax as per BGRS Marketing Incentives. (id:56270)
Property Details
Property ID
Price
Property Size
26234486
$ 699,900
1.293 acres
Year Built
Property Type
Property Status
2006
Single Family
Active
Address
Get permission to view the Map
Rooms
| Room Type | Level | Dimensions | |
|---|---|---|---|
| Foyer | Main level | 15.4x7.7 feet 4.69x2.35 meters | |
| Kitchen | Main level | 26.8x13.6 feet 8.17x4.15 meters | |
| Den | Main level | 12.8x12.3 feet 3.9x3.75 meters | |
| Living room | Main level | 12.9x12.7 feet 3.93x3.87 meters | |
| Bath (# pieces 1-6) | Main level | 2pc feet 2pc meters | |
| Laundry room | Main level | 7.6x6.11 feet 2.32x1.86 meters | |
| Bath (# pieces 1-6) | Second level | 5pc feet 5pc meters | |
| Bath (# pieces 1-6) | Second level | 3pc feet 3pc meters | |
| Primary Bedroom | Second level | 17.2x12.4+/-Jog feet 17.2x12.4+/-Jog meters | |
| Bedroom | Second level | 11.6x10.7 feet 3.54x3.26 meters | |
| Bedroom | Second level | 12.5x10.7 feet 3.81x3.26 meters | |
| Bedroom | Second level | 10.4x9.9 feet 3.17x3.02 meters | |
| Family room | Basement | 16.5x12.9 feet 5.03x3.93 meters | |
| Bath (# pieces 1-6) | Basement | 3pc feet 3pc meters | |
| Family room | Basement | 12.4x20 feet 3.78x6.1 meters | |
| Storage | Basement | 12.1x5.3 feet 3.69x1.62 meters | |
| Utility room | Basement | 12.10x9 feet 3.69x2.74 meters |
Building
Interior Features
Appliances
Central Vacuum
Basement
Finished, Full
Flooring
Laminate, Carpeted, Ceramic Tile, Cork
Building Features
Features
Sump Pump
Foundation Type
Poured Concrete
Heating & Cooling
Cooling Type
Central air conditioning
Utilities
Water Source
Drilled Well
Sewer
Septic System
Exterior Features
Exterior Finish
Vinyl
Pool Type
Above ground pool
Measurements
Square Footage
2718 square feet
Mortgage Calculator
- Principal and Interest $ 2,412
- Property Taxes $2,412
- Homeowners' Insurance $2,412
Schedule a tour

Royal Lepage PRG Real Estate Brokerage
9300 Goreway Dr., Suite 201 Brampton, ON, L6P 4N1
Nearby Similar Homes
Get in touch
phone
+(84)4 1800 33555
G1 1UL, New York, USA
about us
Lorem ipsum dolor sit amet, consectetur adipisicing elit, sed do eiusmod tempor incididunt ut labore et dolore magna aliqua. Ut enim ad minim veniam
Company info
Newsletter
Get latest news & update
© 2019 – ReHomes. All rights reserved.
Carefully crafted by OpalThemes


























