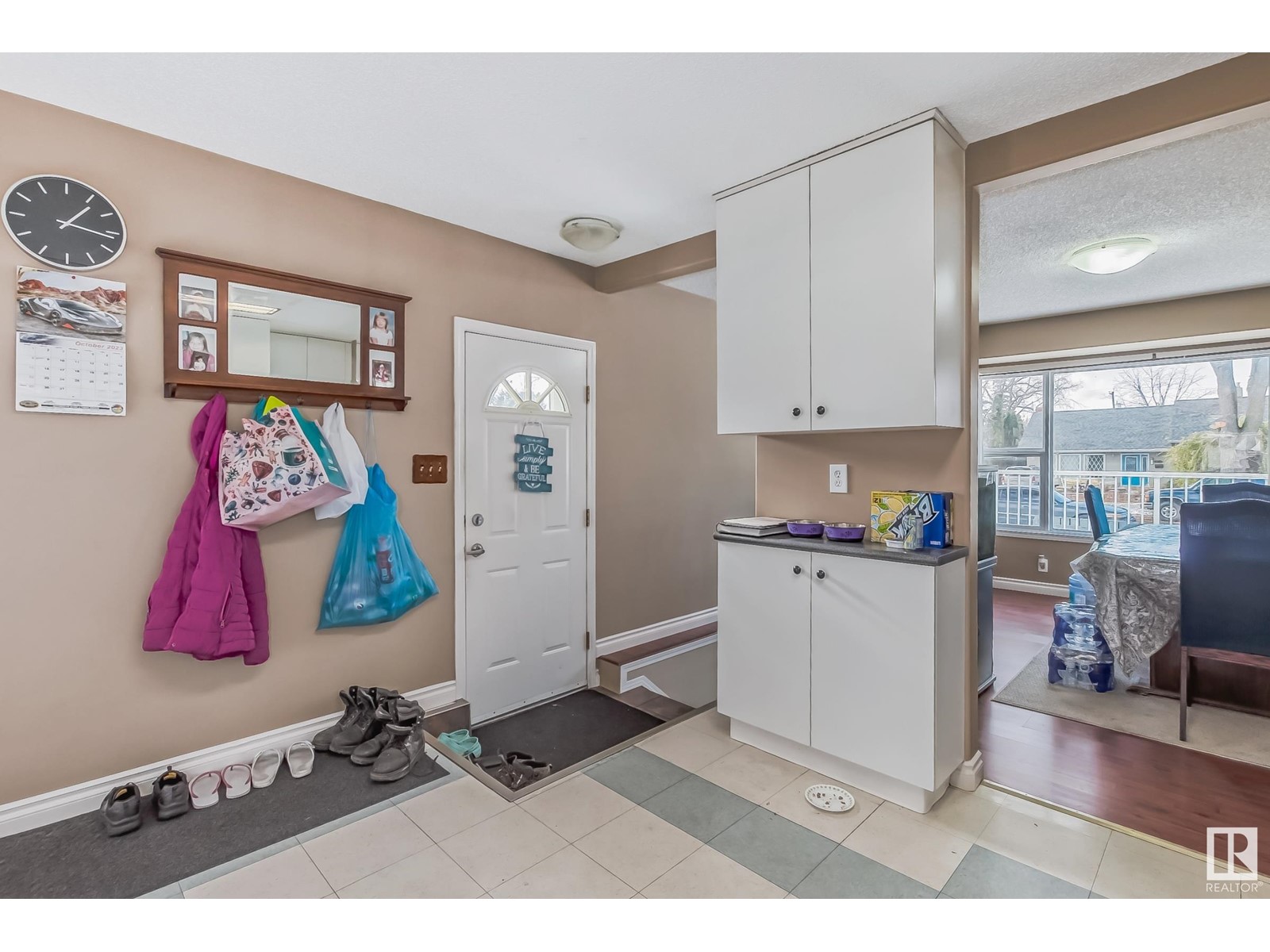12321 81 ST NW
Alberta T5B2T4
For saleFree Account Required 🔒
Join millions searching for homes on our platform.
- See more homes & sold history
- Instant access to photos & features
Overview
Bedroom
3
Bath
2
Year Built
1947
975.85
square meters
Property Type
Single Family
Title
Freehold
Neighbourhood
Elmwood Park
Square Footage
144.89 square meters
Storeys
1
Time on REALTOR.ca
462 days
Parking Type
Detached Garage, Parking Pad, Oversize, Heated Garage
Building Type
House
Property Description
UNIQUE HOME! Fully finished with detached 4-CAR GARAGE, plus 6-CAR CARPORT! This home boasts a total of 3 bedrooms + DEN and 2 bathrooms. Main floor comprises of a large living space, kitchen and dining area. A spacious master bedroom with ensuite and a second bedroom. Downstairs you will find a den/office with french doors, the third bedroom, laundry area, and a large bathroom with stand-up shower and tub. Outside you will find a full length front deck and a large wrap-around back deck. Fully landscaped and fenced. The double tandem detached garage comes heated. The car yard with 6-car carport has concrete and asphalt with double gates and back alley access. PERFECT FOR A CAR-BASED HOME BUSINESS! GREAT VALUE! (id:56270)
Property Details
Property ID
Price
Property Size
26233494
$ 419,900
975.85 square meters
Year Built
Property Type
Property Status
1947
Single Family
Active
Address
Get permission to view the Map
Rooms
| Room Type | Level | Dimensions | |
|---|---|---|---|
| Living room | Main level | ||
| Dining room | Main level | ||
| Kitchen | Main level | ||
| Den | Basement | ||
| Primary Bedroom | Main level | ||
| Bedroom 2 | Main level | ||
| Bedroom 3 | Basement | ||
| Laundry room | Basement |
Building
Interior Features
Appliances
Washer, Refrigerator, Stove, Dryer, Hood Fan, See remarks, Window Coverings, Garage door opener, Garage door opener remote(s)
Basement
Finished, Full
Building Features
Features
See remarks, Lane
Architecture Style
Bungalow
Heating & Cooling
Heating Type
Forced air
Mortgage Calculator
- Principal and Interest $ 2,412
- Property Taxes $2,412
- Homeowners' Insurance $2,412
Schedule a tour

Royal Lepage PRG Real Estate Brokerage
9300 Goreway Dr., Suite 201 Brampton, ON, L6P 4N1
Nearby Similar Homes
Get in touch
phone
+(84)4 1800 33555
G1 1UL, New York, USA
about us
Lorem ipsum dolor sit amet, consectetur adipisicing elit, sed do eiusmod tempor incididunt ut labore et dolore magna aliqua. Ut enim ad minim veniam
Company info
Newsletter
Get latest news & update
© 2019 – ReHomes. All rights reserved.
Carefully crafted by OpalThemes


























