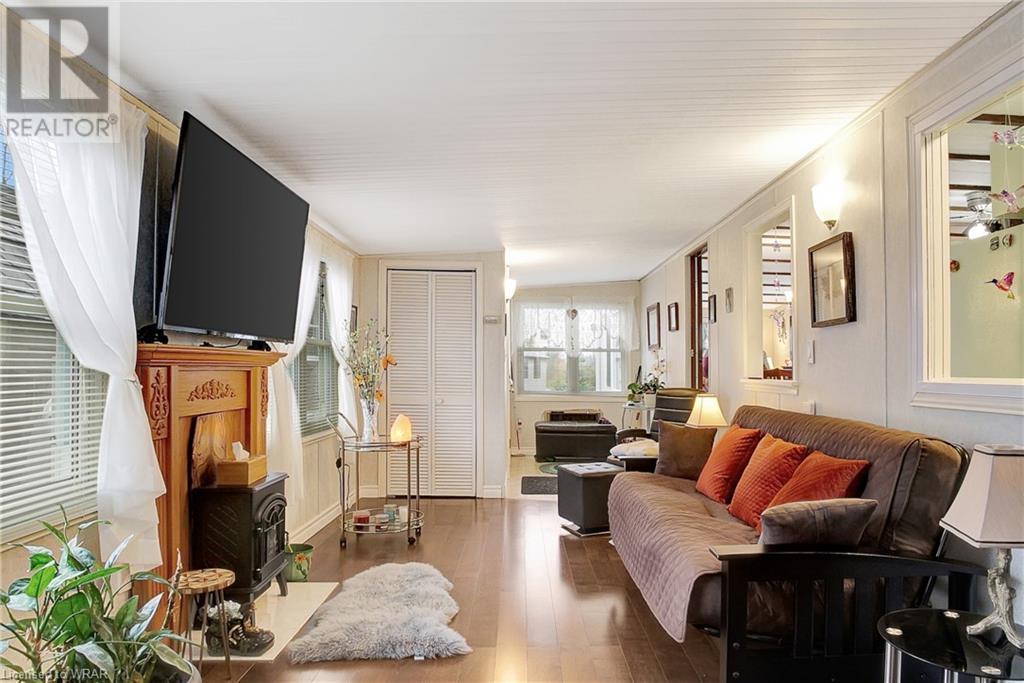1429 SHEFFIELD Road Unit# 1A Sunset
045 - Beverly Ontario N1R8B2
For saleFree Account Required 🔒
Join millions searching for homes on our platform.
- See more homes & sold history
- Instant access to photos & features
Overview
Bedroom
2
Bath
1
Property Type
Single Family
Title
Leasehold
Square Footage
1260 square feet
Storeys
1
Annual Property Taxes
$38
Time on REALTOR.ca
466 days
Building Type
Mobile Home
Property Description
Welcome to 1A Sunset located in the year-round John Bayus Park. This cozy 2-bedroom mobile home offers a comfortable living space perfect for a small family or individuals looking for a peaceful retreat. The home features a well-maintained interior with a spacious living area, a fully equipped kitchen, and a bathroom. Enjoy the convenience of year-round living in this park, which offers various amenities such as a community center, playground, and easy access to nearby recreational activities. Don't miss out on this affordable opportunity to own a piece of tranquility in John Bayus Park (id:56270)
Property Details
Property ID
Price
26221772
$ 269,900
Property Type
Property Status
Single Family
Active
Address
Get permission to view the Map
Rooms
| Room Type | Level | Dimensions | |
|---|---|---|---|
| Utility room | Main level | 1'7'' x 2'0'' feet 1'7'' x 2'0'' meters | |
| Primary Bedroom | Main level | 12'1'' x 9'4'' feet 12'1'' x 9'4'' meters | |
| 4pc Bathroom | Main level | 6'1'' x 8'10'' feet 6'1'' x 8'10'' meters | |
| Bedroom | Main level | 11'0'' x 8'10'' feet 11'0'' x 8'10'' meters | |
| Kitchen | Main level | 11'2'' x 11'7'' feet 11'2'' x 11'7'' meters | |
| Dining room | Main level | 7'9'' x 11'7'' feet 7'9'' x 11'7'' meters | |
| Family room | Main level | 16'3'' x 11'7'' feet 16'3'' x 11'7'' meters | |
| Sunroom | Main level | 10'7'' x 9'8'' feet 10'7'' x 9'8'' meters | |
| Office | Main level | 11'8'' x 9'8'' feet 11'8'' x 9'8'' meters | |
| Living room | Main level | 19'11'' x 9'9'' feet 19'11'' x 9'9'' meters |
Building
Interior Features
Appliances
Washer, Refrigerator, Wine Fridge, Stove, Dryer, Window Coverings
Basement
None
Building Features
Features
Country residential
Architecture Style
Mobile Home
Heating & Cooling
Heating Type
Forced air, Propane
Cooling Type
Central air conditioning
Utilities
Water Source
Drilled Well, Co-operative Well
Sewer
Septic System
Exterior Features
Exterior Finish
Aluminum siding
Measurements
Square Footage
1260 square feet
Mortgage Calculator
- Principal and Interest $ 2,412
- Property Taxes $2,412
- Homeowners' Insurance $2,412
Schedule a tour

Royal Lepage PRG Real Estate Brokerage
9300 Goreway Dr., Suite 201 Brampton, ON, L6P 4N1
Nearby Similar Homes
Get in touch
phone
+(84)4 1800 33555
G1 1UL, New York, USA
about us
Lorem ipsum dolor sit amet, consectetur adipisicing elit, sed do eiusmod tempor incididunt ut labore et dolore magna aliqua. Ut enim ad minim veniam
Company info
Newsletter
Get latest news & update
© 2019 – ReHomes. All rights reserved.
Carefully crafted by OpalThemes


























