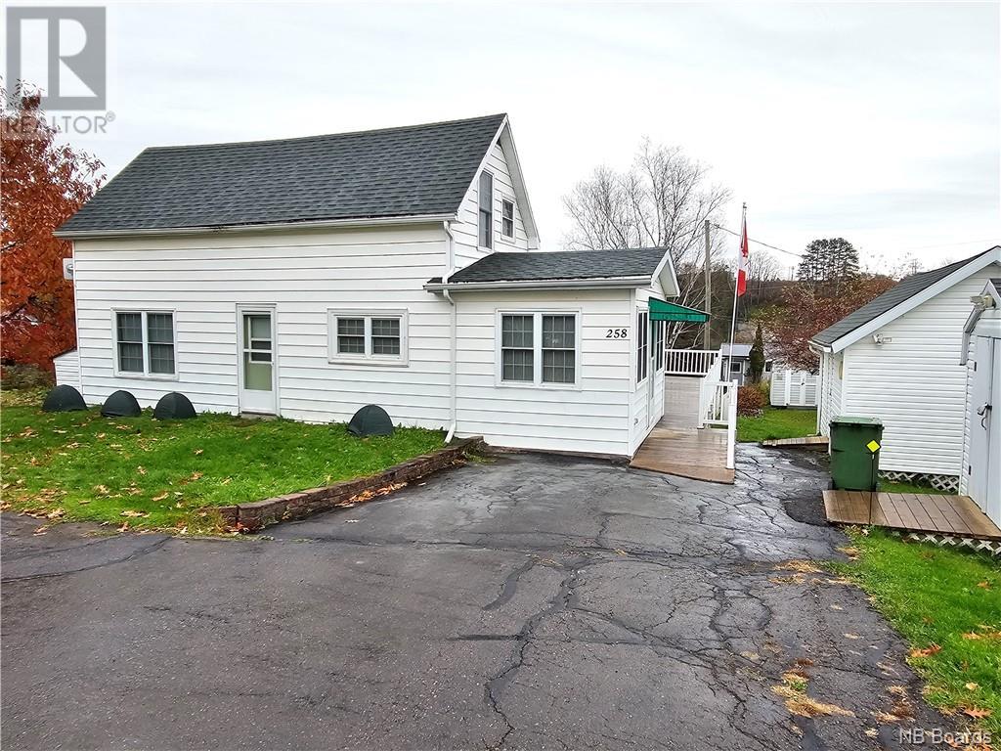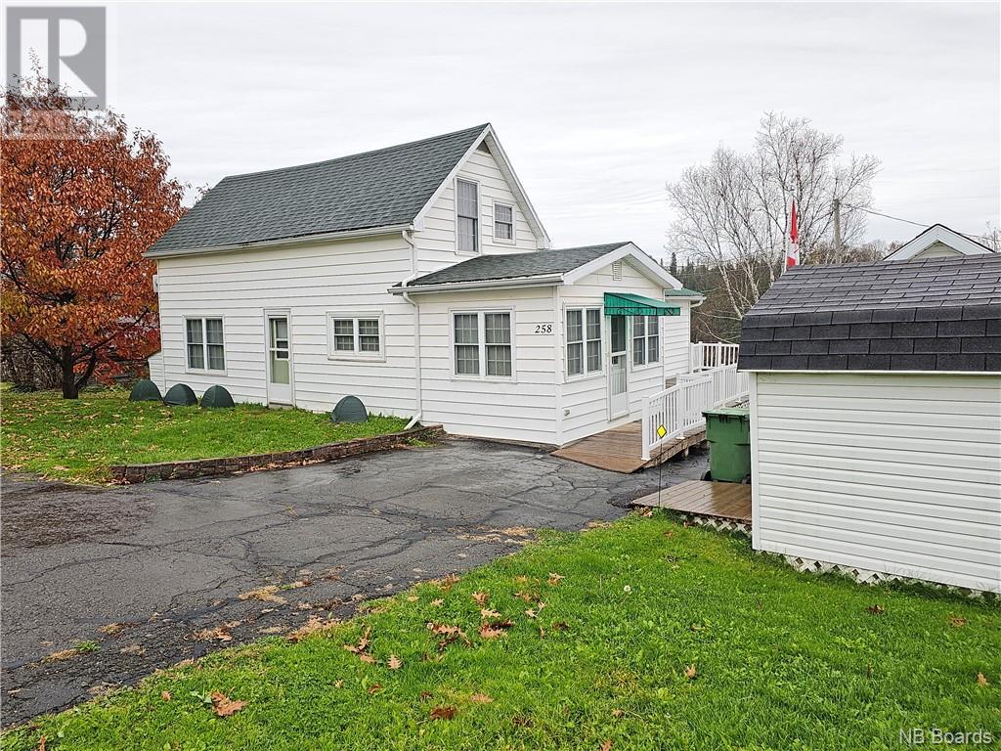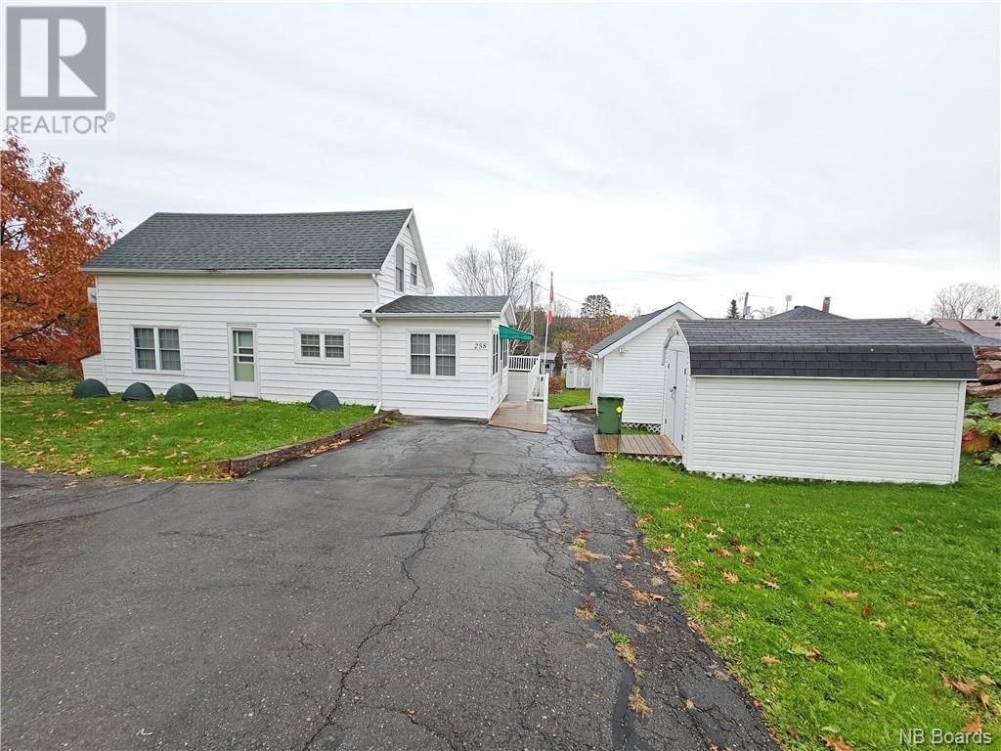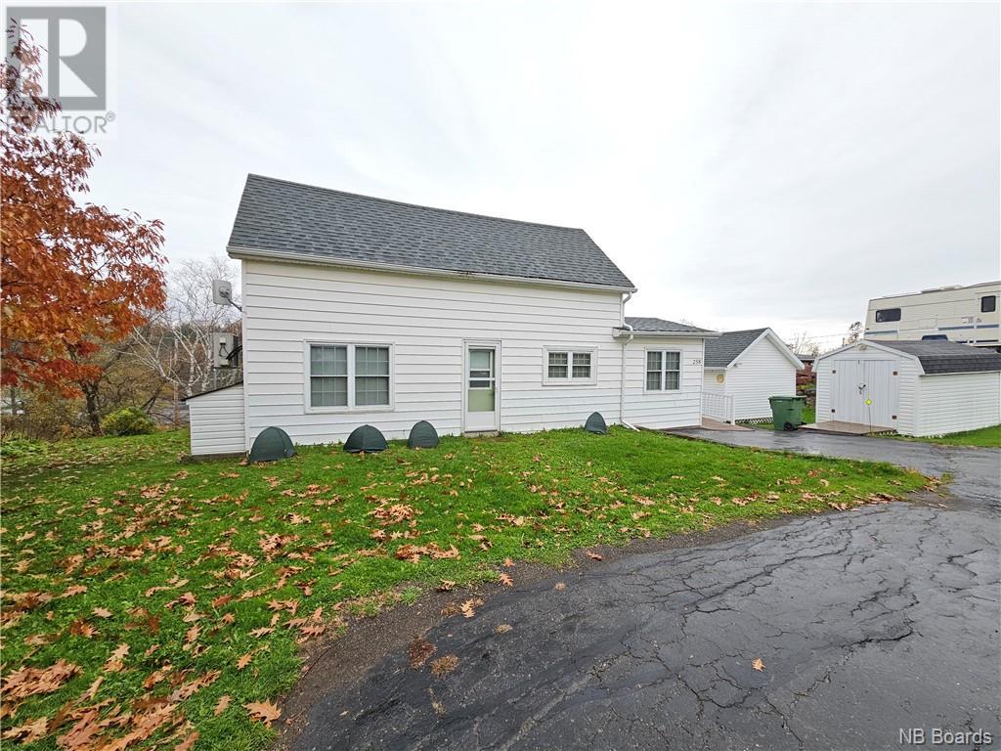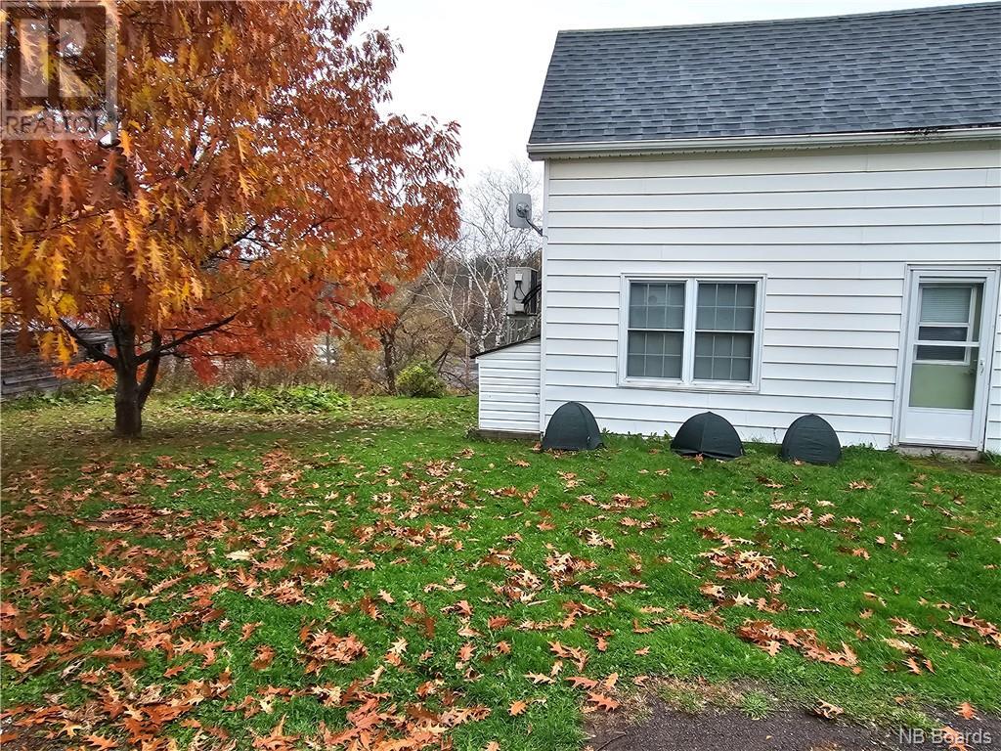258 Main Street
New Brunswick E7G2C8
For saleFree Account Required 🔒
Join millions searching for homes on our platform.
- See more homes & sold history
- Instant access to photos & features
Overview
Bedroom
3
Bath
3
140
square meters
Property Type
Single Family
Square Footage
1364 square feet
Annual Property Taxes
$1,610
Time on REALTOR.ca
468 days
Building Type
House
Property Description
You are gonna love this charming 3 bedroom, 2.5 bathroom home nestled in the scenic town of Plaster Rock. Enjoy sitting out on the fantastic deck offering the perfect space for outdoor gatherings , barbecues or simply lounging and soaking up nature and all your surroundings and views of the Tobique River. Enjoy a spacious and well-designed living space. with beautiful hardwood and ceramic floors that offer durability and easy maintenance. The main level laundry area and primary bedroom with ensuite ensures the convenience of single level living. The second level features two additional bedrooms with one including a two-piece ensuite. Whether you're relaxing in the living room, preparing meals in the kitchen, enjoying your bonus room that could be used as a den or office, or barbecuing on the deck this home offers a comfortable and inviting atmosphere where you can create lasting memories in a space that truly feels like home. **Shared Driveway** (id:56270)
Property Details
Property ID
Price
Property Size
26214035
$ 159,000
140 square meters
Property Type
Property Status
Single Family
Active
Address
Get permission to view the Map
Rooms
| Room Type | Level | Dimensions | |
|---|---|---|---|
| Bedroom | Second level | 8'1'' x 11'6'' feet 8'1'' x 11'6'' meters | |
| Other | Second level | 4'11'' x 5'1'' feet 4'11'' x 5'1'' meters | |
| Bedroom | Second level | 9'8'' x 13'3'' feet 9'8'' x 13'3'' meters | |
| Bath (# pieces 1-6) | Main level | 11'3'' x 4'11'' feet 11'3'' x 4'11'' meters | |
| Ensuite | Main level | 12'4'' x 6'1'' feet 12'4'' x 6'1'' meters | |
| Primary Bedroom | Main level | 14'1'' x 12'9'' feet 14'1'' x 12'9'' meters | |
| Bonus Room | Main level | 8'8'' x 12'10'' feet 8'8'' x 12'10'' meters | |
| Living room | Main level | 13'3'' x 25'0'' feet 13'3'' x 25'0'' meters | |
| Dining room | Main level | 8'11'' x 11'4'' feet 8'11'' x 11'4'' meters | |
| Kitchen | Main level | 12'5'' x 9'9'' feet 12'5'' x 9'9'' meters | |
| Mud room | Main level | 13'6'' x 9'9'' feet 13'6'' x 9'9'' meters |
Building
Interior Features
Flooring
Ceramic, Wood
Building Features
Features
Balcony/Deck/Patio
Heating & Cooling
Heating Type
Heat Pump, Oil
Cooling Type
Heat Pump
Utilities
Water Source
Municipal water
Sewer
Municipal sewage system
Exterior Features
Exterior Finish
Vinyl
Measurements
Square Footage
1364 square feet
Mortgage Calculator
- Principal and Interest $ 2,412
- Property Taxes $2,412
- Homeowners' Insurance $2,412
Schedule a tour

Royal Lepage PRG Real Estate Brokerage
9300 Goreway Dr., Suite 201 Brampton, ON, L6P 4N1
Nearby Similar Homes
Get in touch
phone
+(84)4 1800 33555
G1 1UL, New York, USA
about us
Lorem ipsum dolor sit amet, consectetur adipisicing elit, sed do eiusmod tempor incididunt ut labore et dolore magna aliqua. Ut enim ad minim veniam
Company info
Newsletter
Get latest news & update
© 2019 – ReHomes. All rights reserved.
Carefully crafted by OpalThemes

