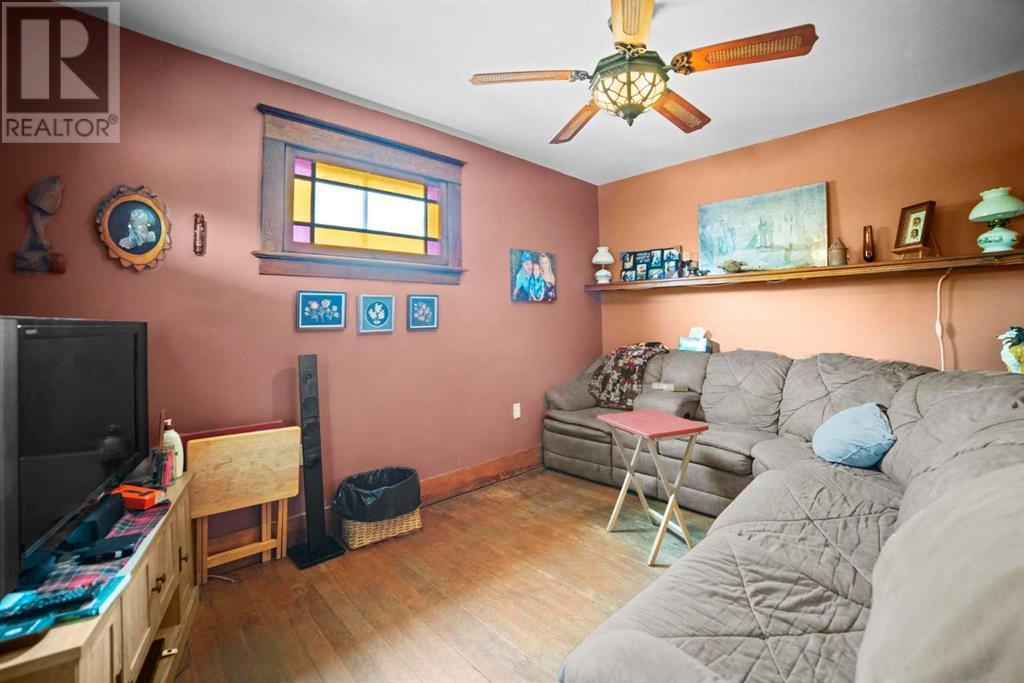4803 50 Street
Lougheed Alberta T0B2V0
For saleFree Account Required 🔒
Join millions searching for homes on our platform.
- See more homes & sold history
- Instant access to photos & features
Overview
Bedroom
4
Bath
3
Year Built
1917
6000.00
square feet
Property Type
Single Family
Title
Freehold
Neighbourhood
Lougheed
Square Footage
1848 square feet
Storeys
1.5
Annual Property Taxes
$1,772
Time on REALTOR.ca
468 days
Parking Type
Attached Garage, RV
Building Type
House
Community Feature
Fishing
Property Description
Have you been looking for a home with some history? This well maintained home was built in 1917. It is just over 100 years old but has been cared for over the years. There was an addition done in 1998, giving the home some extra space. As you enter the home off the maintenance free deck you step into a large family room, craft room or just about anything you can imagine. This is part the of 1998 addition. The kitchen has been updated with main floor laundry, plus a 2 pc bathroom. You have a spacious dining room and living room with all original casings and flooring. There is a nice sized office or den just off the living room. As you venture upstairs you will find 4 bedrooms and 2 more bathrooms. Downstairs there is plenty of office and recreational space. There is also tons of storage. The home has an attached 24x24 heated garage, RV parking and plug in on the side. The backyard is fully fenced with a nice gazebo, fire pit, plenty of trees, a garden area and no lack of privacy. (id:56270)
Property Details
Property ID
Price
Property Size
26213584
$ 295,000
6000.00 square feet
Year Built
Property Type
Property Status
1917
Single Family
Active
Address
Get permission to view the Map
Rooms
| Room Type | Level | Dimensions | |
|---|---|---|---|
| Family room | Main level | 13.50 Ft x 21.92 Ft feet 13.50 Ft x 21.92 Ft meters | |
| Laundry room | Main level | 7.75 Ft x 6.92 Ft feet 7.75 Ft x 6.92 Ft meters | |
| Dining room | Main level | 11.58 Ft x 12.42 Ft feet 11.58 Ft x 12.42 Ft meters | |
| Den | Main level | 9.42 Ft x 13.42 Ft feet 9.42 Ft x 13.42 Ft meters | |
| Primary Bedroom | Upper Level | 12.83 Ft x 15.42 Ft feet 12.83 Ft x 15.42 Ft meters | |
| Bedroom | Upper Level | 9.42 Ft x 14.00 Ft feet 9.42 Ft x 14.00 Ft meters | |
| 4pc Bathroom | Upper Level | .00 Ft x .00 Ft feet .00 Ft x .00 Ft meters | |
| Storage | Basement | 9.00 Ft x 8.58 Ft feet 9.00 Ft x 8.58 Ft meters | |
| Recreational, Games room | Basement | 9.42 Ft x 20.08 Ft feet 9.42 Ft x 20.08 Ft meters | |
| Kitchen | Main level | 12.25 Ft x 12.33 Ft feet 12.25 Ft x 12.33 Ft meters | |
| 2pc Bathroom | Main level | .00 Ft x .00 Ft feet .00 Ft x .00 Ft meters | |
| Living room | Main level | 13.58 Ft x 12.42 Ft feet 13.58 Ft x 12.42 Ft meters | |
| Bedroom | Upper Level | 9.25 Ft x 15.67 Ft feet 9.25 Ft x 15.67 Ft meters | |
| 3pc Bathroom | Upper Level | .00 Ft x .00 Ft feet .00 Ft x .00 Ft meters | |
| Bedroom | Upper Level | 8.67 Ft x 12.92 Ft feet 8.67 Ft x 12.92 Ft meters | |
| Family room | Basement | 13.50 Ft x 21.33 Ft feet 13.50 Ft x 21.33 Ft meters | |
| Office | Basement | 8.42 Ft x 10.00 Ft feet 8.42 Ft x 10.00 Ft meters |
Building
Interior Features
Appliances
Refrigerator, Cooktop - Gas, Dishwasher, Oven, Window Coverings, Washer & Dryer
Basement
Partially finished, Full
Flooring
Hardwood, Laminate
Building Features
Features
Gazebo
Foundation Type
Poured Concrete
Heating & Cooling
Heating Type
Forced air
Cooling Type
None
Neighbourhood Features
Community Features
Fishing
Mortgage Calculator
- Principal and Interest $ 2,412
- Property Taxes $2,412
- Homeowners' Insurance $2,412
Schedule a tour

Royal Lepage PRG Real Estate Brokerage
9300 Goreway Dr., Suite 201 Brampton, ON, L6P 4N1
Nearby Similar Homes
Get in touch
phone
+(84)4 1800 33555
G1 1UL, New York, USA
about us
Lorem ipsum dolor sit amet, consectetur adipisicing elit, sed do eiusmod tempor incididunt ut labore et dolore magna aliqua. Ut enim ad minim veniam
Company info
Newsletter
Get latest news & update
© 2019 – ReHomes. All rights reserved.
Carefully crafted by OpalThemes


























