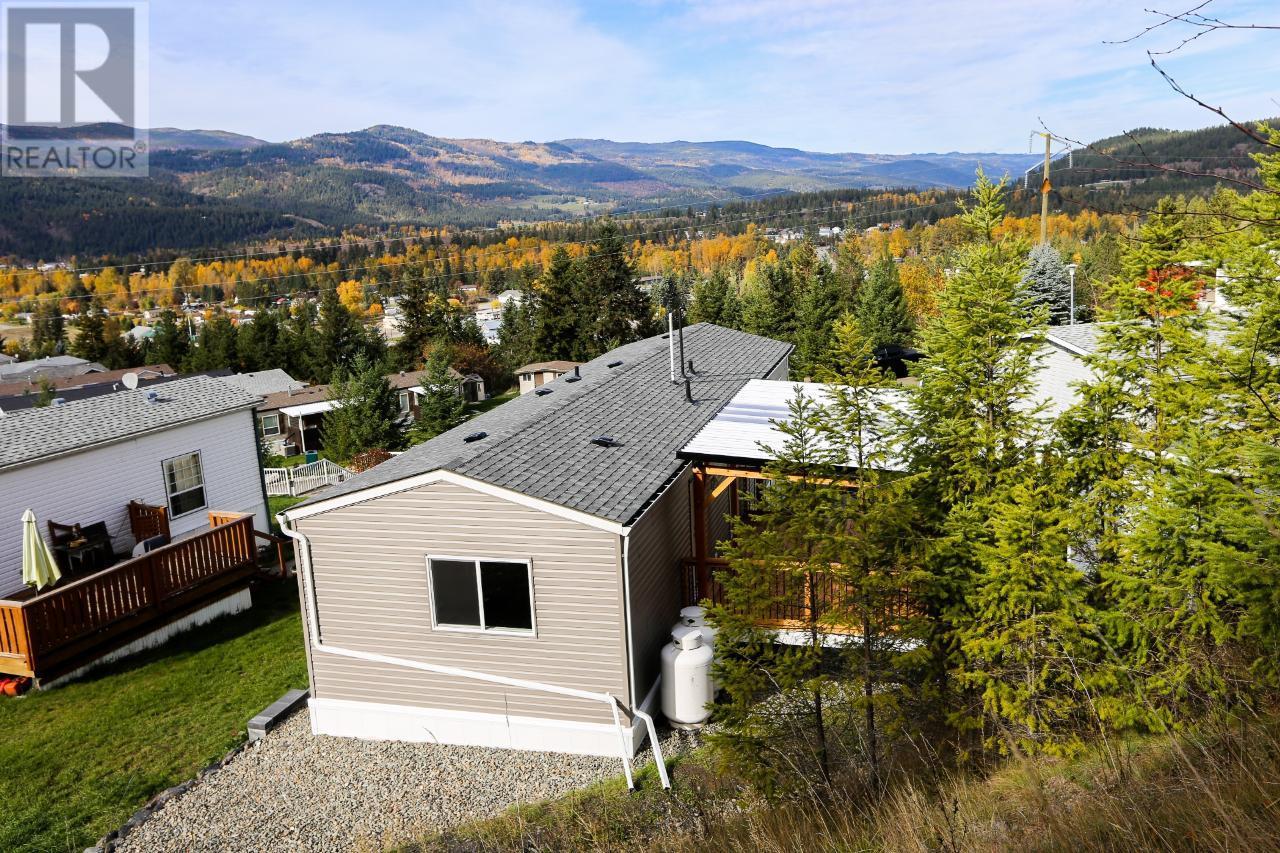4510 POWER Road Unit# 46
British Columbia V0E1E0
For saleFree Account Required 🔒
Join millions searching for homes on our platform.
- See more homes & sold history
- Instant access to photos & features
Overview
Bedroom
2
Bath
1
Year Built
2023
Property Type
Single Family
Title
Leasehold
Neighbourhood
Barriere
Square Footage
853 square feet
Time on REALTOR.ca
469 days
Building Type
Manufactured Home
Community Feature
Adult Oriented
Property Description
This could be your view! Brand new 16' wide manufactured home on beautiful landscaped site in the 55+ Sunset Heights MHP in Barriere. Enjoy the spectacular views and sunsets from the custom 12x20 covered cedar deck. There is even a small workshop/storage shed w/power and landscape lights to illuminate the patio block pathway leading up to the deck. Inside, you will find many custom features including extra & larger windows, extra kitchen lighting on dimmer switch, s/s appliances, extended counter top w/higher cabinets and cabinets over the laundry area. The new lawn is sprouting, a cedar hedge is started and the Allen Block wall and Black shale offer amazing curb appeal and easy maintenance. The only thing left for you to do is.....move in and enjoy! (id:56270)
Property Details
Property ID
Price
Property Size
26209299
$ 249,900
0 acres
Year Built
Property Type
Property Status
2023
Single Family
Active
Address
Get permission to view the Map
Rooms
| Room Type | Level | Dimensions | |
|---|---|---|---|
| Primary Bedroom | Main level | 11'4'' x 11'11'' feet 11'4'' x 11'11'' meters | |
| Bedroom | Main level | 8'10'' x 8'6'' feet 8'10'' x 8'6'' meters | |
| 4pc Bathroom | Main level | ||
| Living room | Main level | 14'8'' x 14'8'' feet 14'8'' x 14'8'' meters | |
| Kitchen | Main level | 14'8'' x 12'0'' feet 14'8'' x 12'0'' meters | |
| Laundry room | Main level | 2'4'' x 5'0'' feet 2'4'' x 5'0'' meters |
Building
Interior Features
Appliances
Refrigerator, Dishwasher, Range
Flooring
Laminate, Carpeted
Building Features
Architecture Style
Ranch
Heating & Cooling
Heating Type
Forced air, See remarks
Utilities
Water Source
Municipal water
Exterior Features
Exterior Finish
Vinyl siding
Roof Style
Asphalt shingle, Unknown
Neighbourhood Features
Community Features
Adult Oriented, Seniors Oriented
Maintenance or Condo Information
Maintenance Fees
380 Monthly
Building Features
Pad Rental
Measurements
Square Footage
853 square feet
Land
Zoning Type
Unknown
Mortgage Calculator
- Principal and Interest $ 2,412
- Property Taxes $2,412
- Homeowners' Insurance $2,412
Schedule a tour

Royal Lepage PRG Real Estate Brokerage
9300 Goreway Dr., Suite 201 Brampton, ON, L6P 4N1
Nearby Similar Homes
Get in touch
phone
+(84)4 1800 33555
G1 1UL, New York, USA
about us
Lorem ipsum dolor sit amet, consectetur adipisicing elit, sed do eiusmod tempor incididunt ut labore et dolore magna aliqua. Ut enim ad minim veniam
Company info
Newsletter
Get latest news & update
© 2019 – ReHomes. All rights reserved.
Carefully crafted by OpalThemes


























