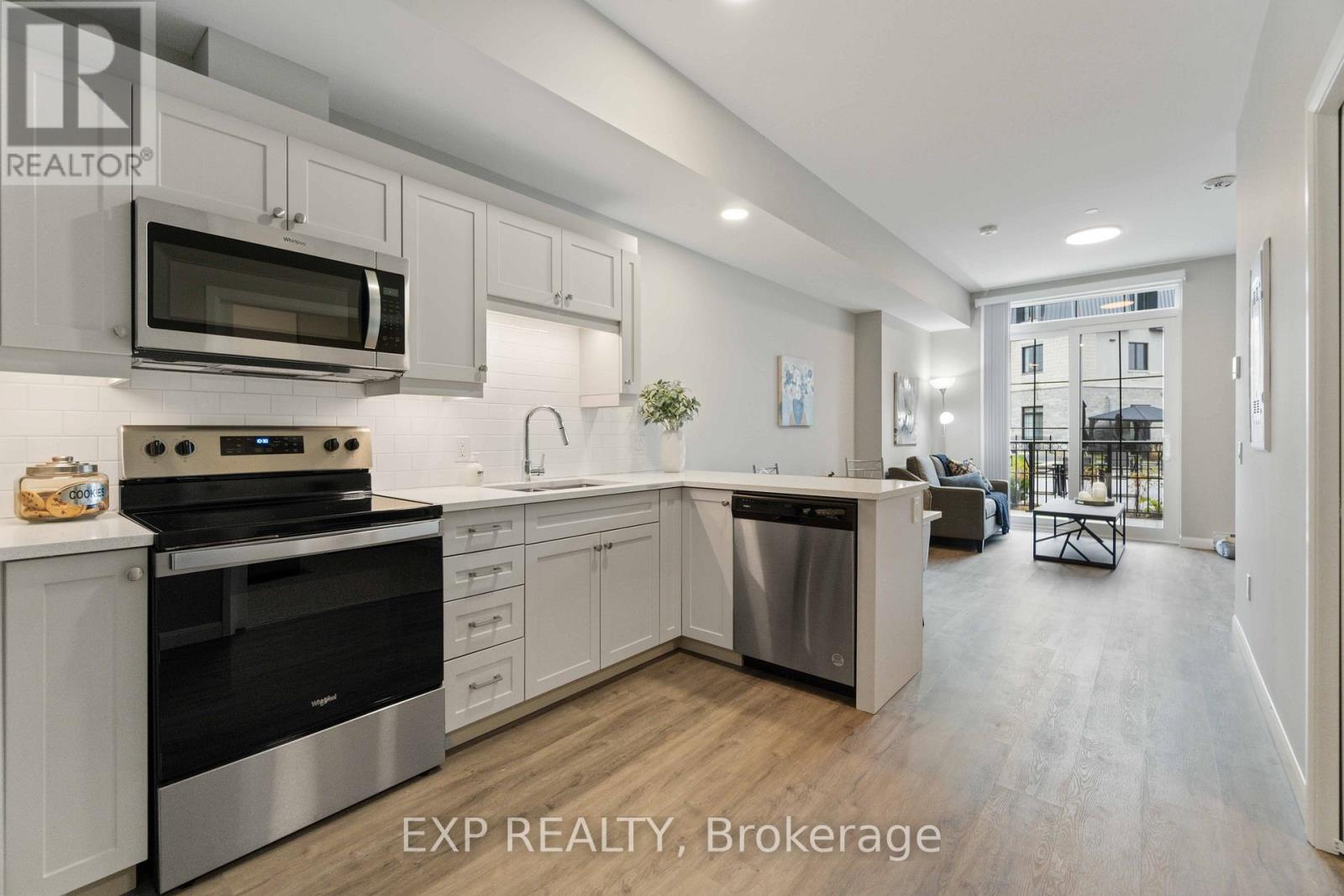Free Account Required 🔒
Join millions searching for homes on our platform.
- See more homes & sold history
- Instant access to photos & features
Overview
Bedroom
1
Bath
2
Property Type
Single Family
Neighbourhood
907 - Perth
Time on REALTOR.ca
473 days
Building Type
Other
Community Feature
Community Centre
Property Description
Welcome to Lanark Lifestyles luxury apartments! This 4-storey complex situated on the same land as the retirement residence. The two buildings are joined by a state-of-the-art clubhouse which includes a a saltwater pool, sauna, games room with pool table etc., large gym, yoga studio, bar, party room with full kitchen! In this low pressure living environment - whether it's selling your home first, downsizing, relocating - you decide when you are ready to make the move and select your unit. This beautifully designed 1 bed plus den unit with quartz countertops, luxury laminate flooring throughout and a carpeted bedroom for that extra coziness. Enjoy your tea each morning on your 153 sq ft balcony. Residents of the apartments are welcome to enjoy the activities offered in the retirement residence, and are able to visit the hairdresser, aesthetician and physiotherapist on site. Book your showing today! Open houses every Saturday & Sunday 1-4pm. (id:56270)
Property Details
Property ID
Price
26197608
$ 0
Property Type
Property Status
Single Family
Active
Address
Get permission to view the Map
Rooms
| Room Type | Level | Dimensions | |
|---|---|---|---|
| Bathroom | Main level | ||
| Laundry room | Main level | ||
| Kitchen | Main level | ||
| Living room | Main level | ||
| Bedroom | Main level | ||
| Bathroom | Main level | ||
| Den | Main level |
Building
Interior Features
Appliances
Washer, Refrigerator, Dishwasher, Stove, Dryer, Microwave, Water Heater
Building Features
Foundation Type
Poured Concrete
Heating & Cooling
Heating Type
Heat Pump, Electric
Utilities
Utilities Type
Cable
Water Source
Municipal water
Sewer
Sanitary sewer
Exterior Features
Exterior Finish
Brick
Pool Type
Indoor pool
Neighbourhood Features
Community Features
Community Centre
Measurements
Building Features
Exercise Centre, Recreation Centre, Party Room, Security/Concierge, Visitor Parking
Mortgage Calculator
- Principal and Interest $ 2,412
- Property Taxes $2,412
- Homeowners' Insurance $2,412
Schedule a tour

Royal Lepage PRG Real Estate Brokerage
9300 Goreway Dr., Suite 201 Brampton, ON, L6P 4N1
Nearby Similar Homes
Get in touch
phone
+(84)4 1800 33555
G1 1UL, New York, USA
about us
Lorem ipsum dolor sit amet, consectetur adipisicing elit, sed do eiusmod tempor incididunt ut labore et dolore magna aliqua. Ut enim ad minim veniam
Company info
Newsletter
Get latest news & update
© 2019 – ReHomes. All rights reserved.
Carefully crafted by OpalThemes


























