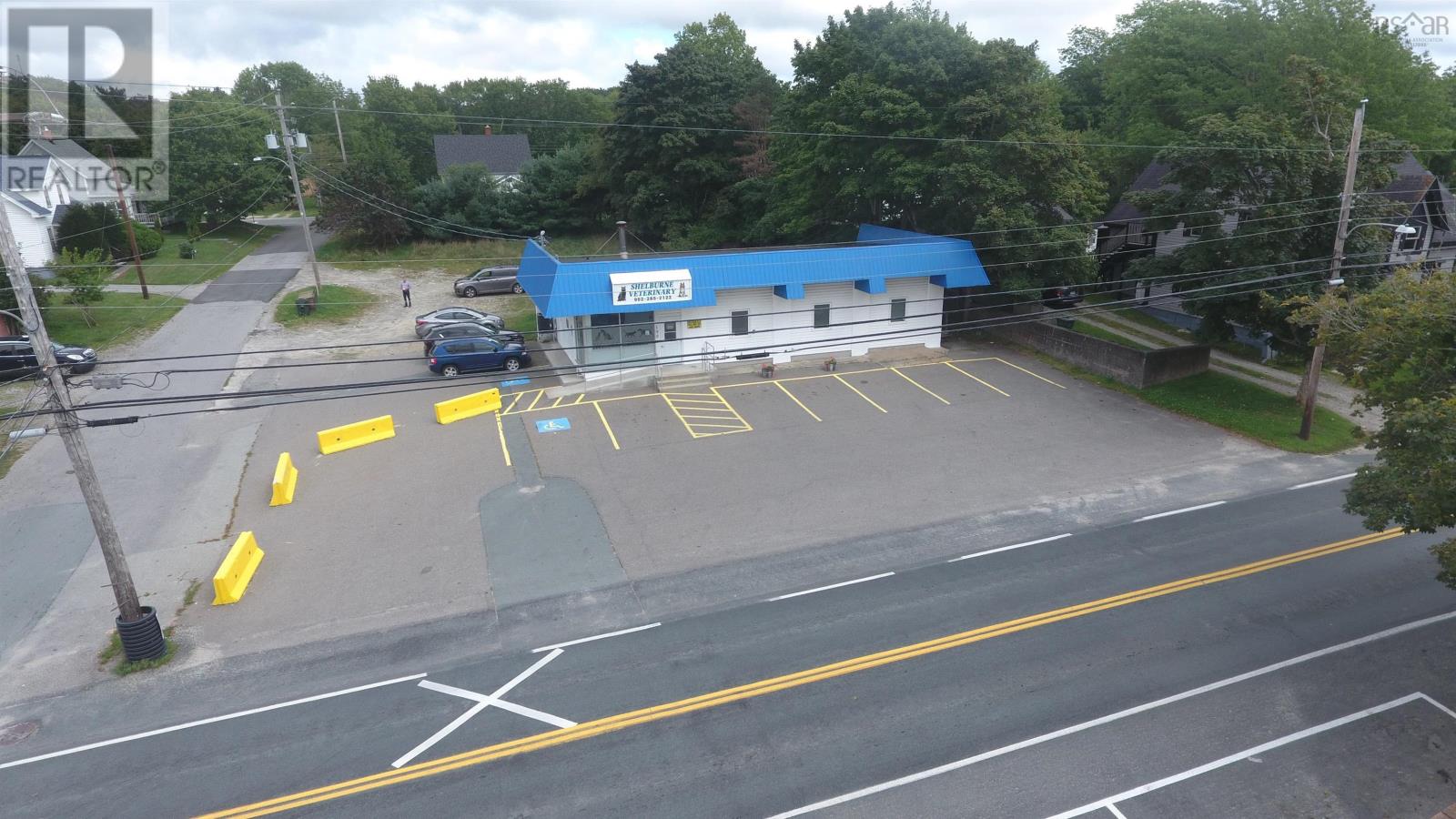190 Water Street
Nova Scotia B0T1W0
For saleFree Account Required 🔒
Join millions searching for homes on our platform.
- See more homes & sold history
- Instant access to photos & features
Overview
Bath
1
Year Built
1965
0.3627
acres
Property Type
Single Family
Title
Freehold
Neighbourhood
Shelburne
Square Footage
1670 square feet
Storeys
1
Time on REALTOR.ca
478 days
Parking Type
Parking Space(s)
Building Type
House
Community Feature
School Bus
Property Description
Are you a Vet? Are you looking for a change of pace? This is your opportunity to move to a small Nova Scotia community and take over a busy small-animal Veterinary practice that is turn key, including staff!!! Situated in the Historic Town of Shelburne on Nova Scotia's South Shore, and only steps to one of the best harbours in the world. The property is in a high traffic location near other businesses. The property has plenty of parking for staff and customers. The building has been renovated and updated in 2016 into a modern fully equipped and well laid out veterinary practice. There is a reception/retail area with handicapped access, there are two exam rooms, a pharmacy, x Ray room a dental/treatment area, surgery room, office and a separate cat and dog wards and isolation room, there is an online floor plan to check out.. All equipment and contents are included. Check out the online Matterport tour. (id:56270)
Property Details
Property ID
Price
Property Size
26175382
$ 349,000
0.3627 acres
Year Built
Property Type
Property Status
1965
Single Family
Active
Address
Get permission to view the Map
Rooms
| Room Type | Level | Dimensions | |
|---|---|---|---|
| Other | Main level | 19.4 x 16.2 Waitin/Reception feet 19.4 x 16.2 Waitin/Reception meters | |
| Other | Main level | 10.1 x 12. Exam Room 1 feet 10.1 x 12. Exam Room 1 meters | |
| Other | Main level | 11.10 x 10.1 Exam Room 2 feet 11.10 x 10.1 Exam Room 2 meters | |
| Other | Main level | 10.1 x 12. Office feet 10.1 x 12. Office meters | |
| Other | Main level | 10.1 x 14.10 Pharmacy feet 10.1 x 14.10 Pharmacy meters | |
| Other | Main level | 13.2x11.6Dentistry/Treatment feet 13.2x11.6Dentistry/Treatment meters | |
| Other | Main level | 13.4 x 9.4 Surgery feet 13.4 x 9.4 Surgery meters | |
| Other | Main level | 13.2 x 7. Xray Room feet 13.2 x 7. Xray Room meters | |
| Other | Main level | 12. x 11.1 Cat Ward feet 12. x 11.1 Cat Ward meters | |
| Other | Main level | 9. x 11.1 Isolation feet 9. x 11.1 Isolation meters | |
| Other | Main level | 13.5 x 11.1 Dog Ward feet 13.5 x 11.1 Dog Ward meters | |
| Other | Main level | 4. x 9.6 Electrical feet 4. x 9.6 Electrical meters | |
| Bath (# pieces 1-6) | Main level | 6. x 9.5 2Pc feet 6. x 9.5 2Pc meters | |
| Utility room | Main level | 5.7 x 14.5 Laundry feet 5.7 x 14.5 Laundry meters |
Building
Interior Features
Basement
None
Flooring
Concrete, Linoleum
Building Features
Features
Level
Foundation Type
Concrete Slab, Poured Concrete
Heating & Cooling
Cooling Type
Heat Pump
Utilities
Water Source
Municipal water
Sewer
Municipal sewage system
Exterior Features
Exterior Finish
Vinyl
Neighbourhood Features
Community Features
School Bus
Measurements
Square Footage
1670 square feet
Mortgage Calculator
- Principal and Interest $ 2,412
- Property Taxes $2,412
- Homeowners' Insurance $2,412
Schedule a tour

Royal Lepage PRG Real Estate Brokerage
9300 Goreway Dr., Suite 201 Brampton, ON, L6P 4N1
Nearby Similar Homes
Get in touch
phone
+(84)4 1800 33555
G1 1UL, New York, USA
about us
Lorem ipsum dolor sit amet, consectetur adipisicing elit, sed do eiusmod tempor incididunt ut labore et dolore magna aliqua. Ut enim ad minim veniam
Company info
Newsletter
Get latest news & update
© 2019 – ReHomes. All rights reserved.
Carefully crafted by OpalThemes


























