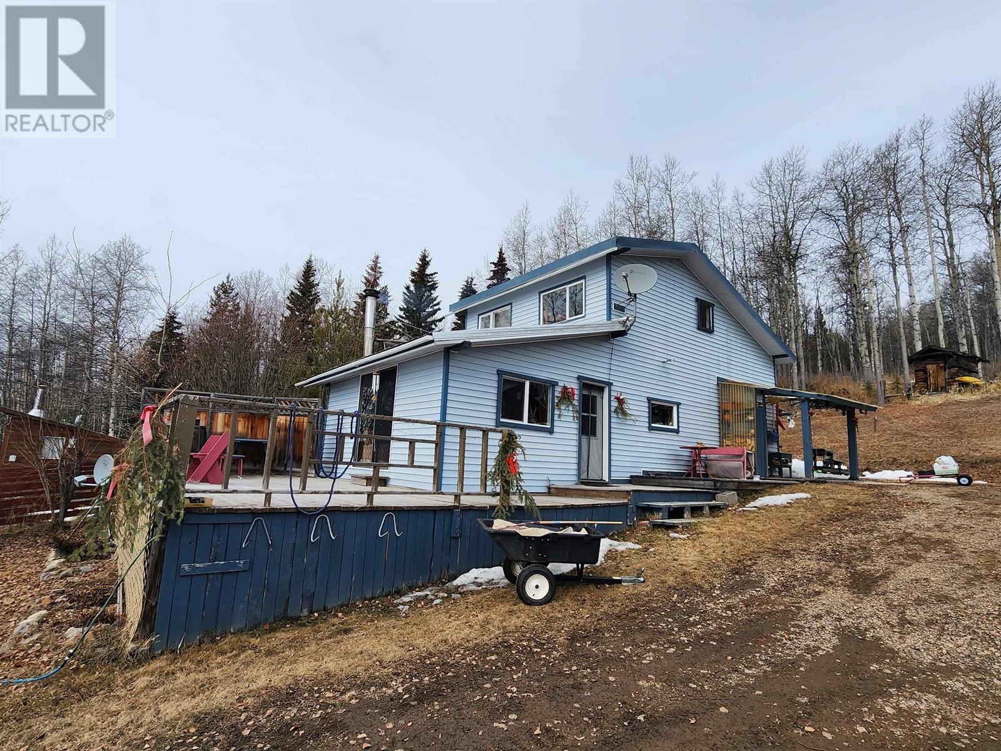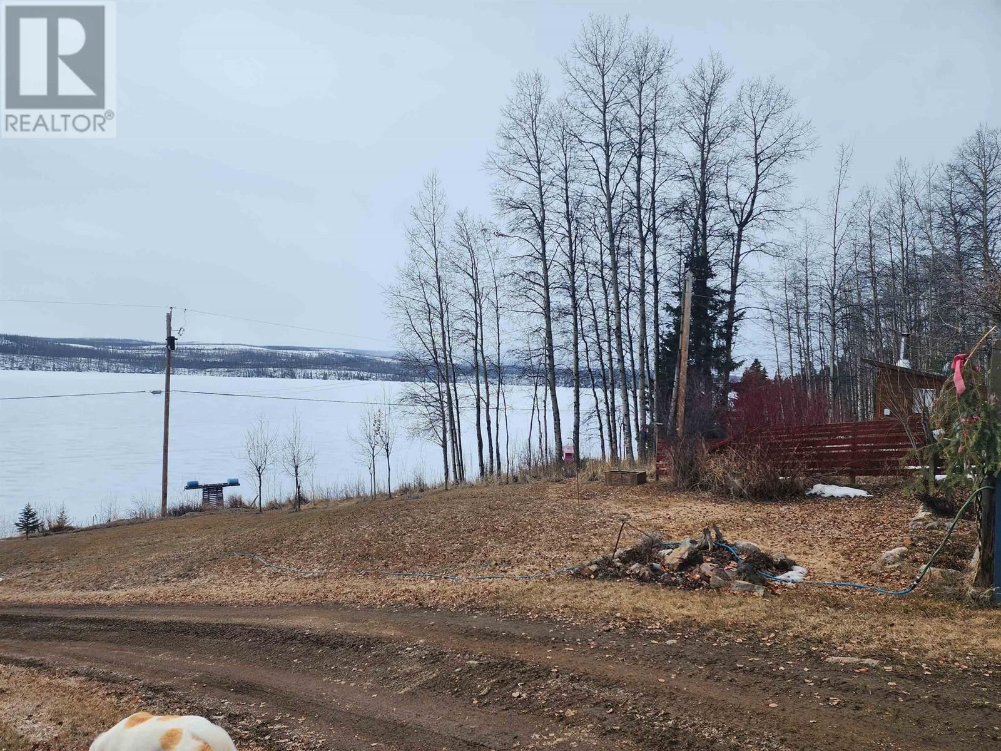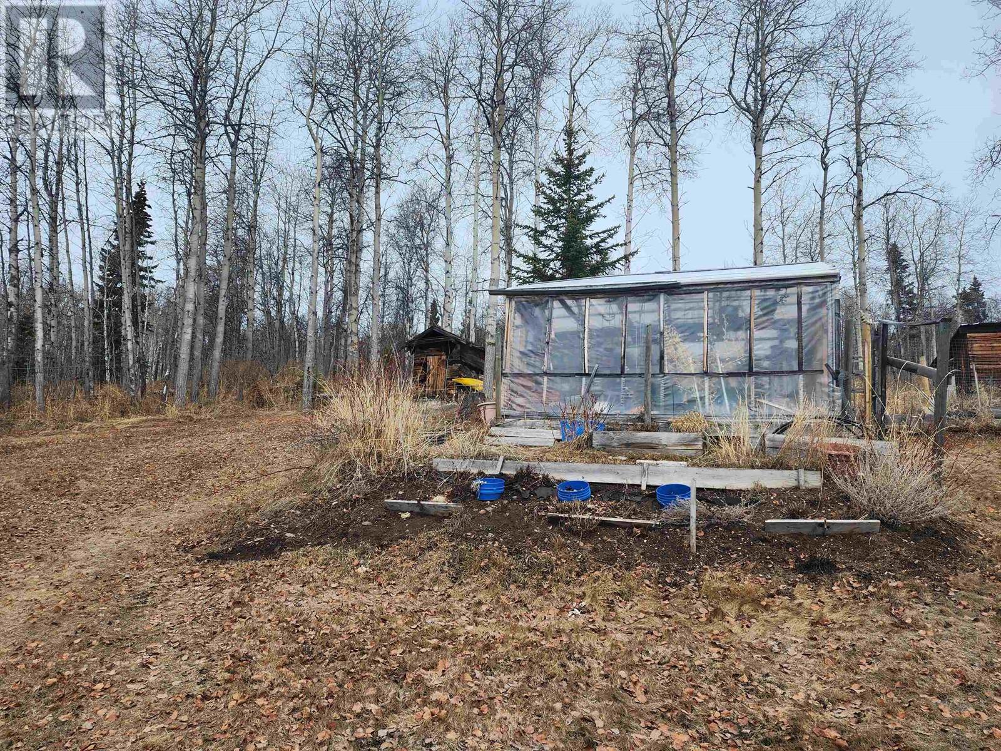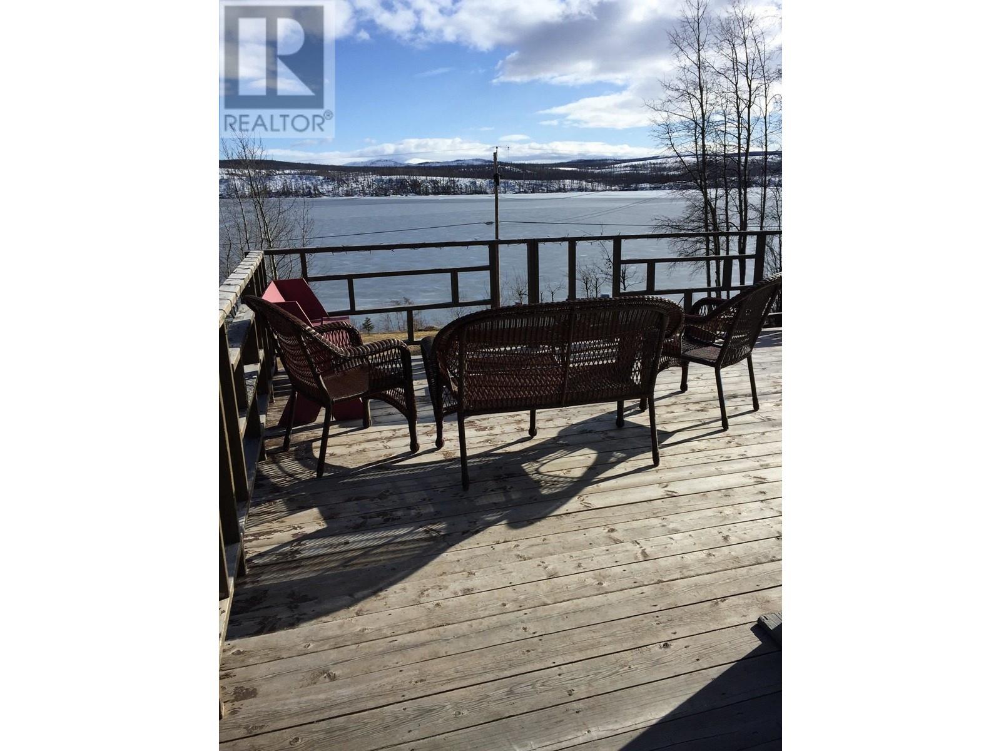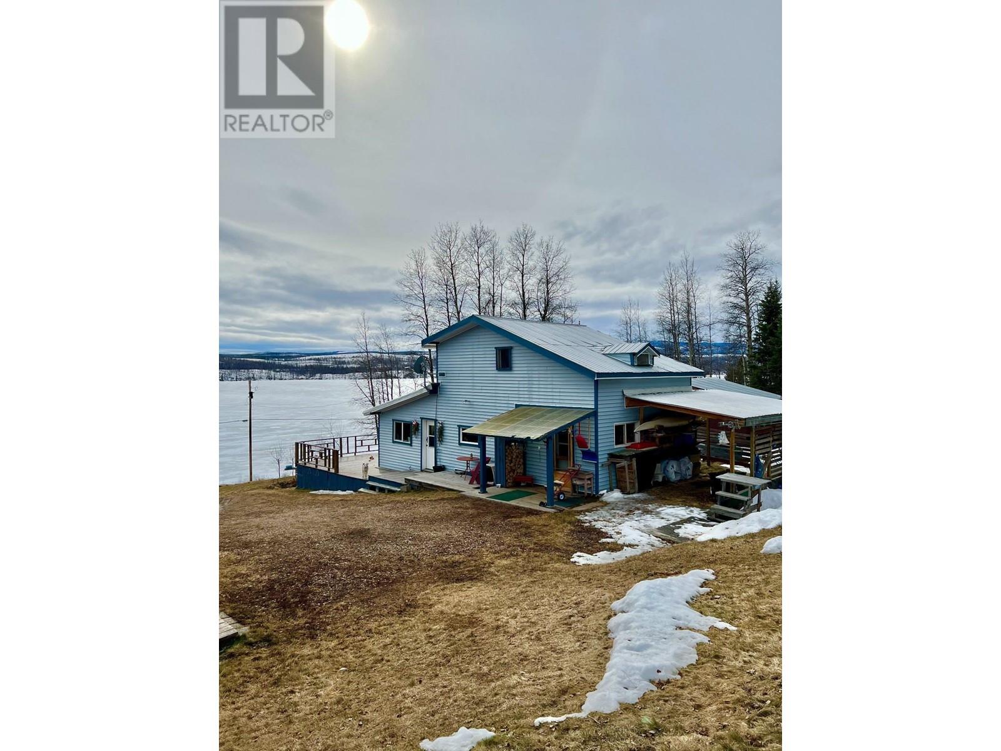50036 COLLEYMOUNT ROAD
British Columbia V0J1E2
For saleFree Account Required 🔒
Join millions searching for homes on our platform.
- See more homes & sold history
- Instant access to photos & features
Overview
Bedroom
3
Bath
1
Year Built
9999
0.67
acres
Property Type
Single Family
Title
Freehold
Square Footage
1052 square feet
Storeys
2
Annual Property Taxes
$967
Time on REALTOR.ca
480 days
Parking Type
Open
Building Type
House
Property Description
Located in a quite and peaceful neighbourhood with breathtaking lake views make this the ideal property to get away from the hustle and bustle of everyday life. The cozy 3 bedroom, 2 level home features a large living room, lots of natural light, and a good sized entrance. Sit, relax, and enjoying the beautiful views and sunshine from the sundeck that overlooks the lake. The property also features a shop, green house, garden area, outhouse and storage buildings. Landscaped with lots of plants. Level area great for parking an RV or pitching a tent. South facing land offers great sun exposure. Easy access to Francois Lake. The area offers extensive year round recreational opportunities including fishing, boating, ice skating, x-country skiing, hunting, and exploring. (id:56270)
Property Details
Property ID
Price
Property Size
26171026
$ 215,000
0.67 acres
Year Built
Property Type
Property Status
9999
Single Family
Active
Address
Get permission to view the Map
Rooms
| Room Type | Level | Dimensions | |
|---|---|---|---|
| Foyer | Main level | ||
| Kitchen | Main level | ||
| Living room | Main level | ||
| Bedroom 2 | Above | ||
| Bedroom 3 | Above | ||
| Primary Bedroom | Above |
Building
Interior Features
Appliances
Washer, Refrigerator, Stove, Dryer
Basement
None
Building Features
Foundation Type
Unknown
Heating & Cooling
Heating Type
Baseboard heaters, Electric, Wood
Exterior Features
Exterior Finish
Vinyl siding
Roof Style
Metal, Conventional
Land
View
Lake view, Mountain view
Mortgage Calculator
- Principal and Interest $ 2,412
- Property Taxes $2,412
- Homeowners' Insurance $2,412
Schedule a tour

Royal Lepage PRG Real Estate Brokerage
9300 Goreway Dr., Suite 201 Brampton, ON, L6P 4N1
Nearby Similar Homes
Get in touch
phone
+(84)4 1800 33555
G1 1UL, New York, USA
about us
Lorem ipsum dolor sit amet, consectetur adipisicing elit, sed do eiusmod tempor incididunt ut labore et dolore magna aliqua. Ut enim ad minim veniam
Company info
Newsletter
Get latest news & update
© 2019 – ReHomes. All rights reserved.
Carefully crafted by OpalThemes

