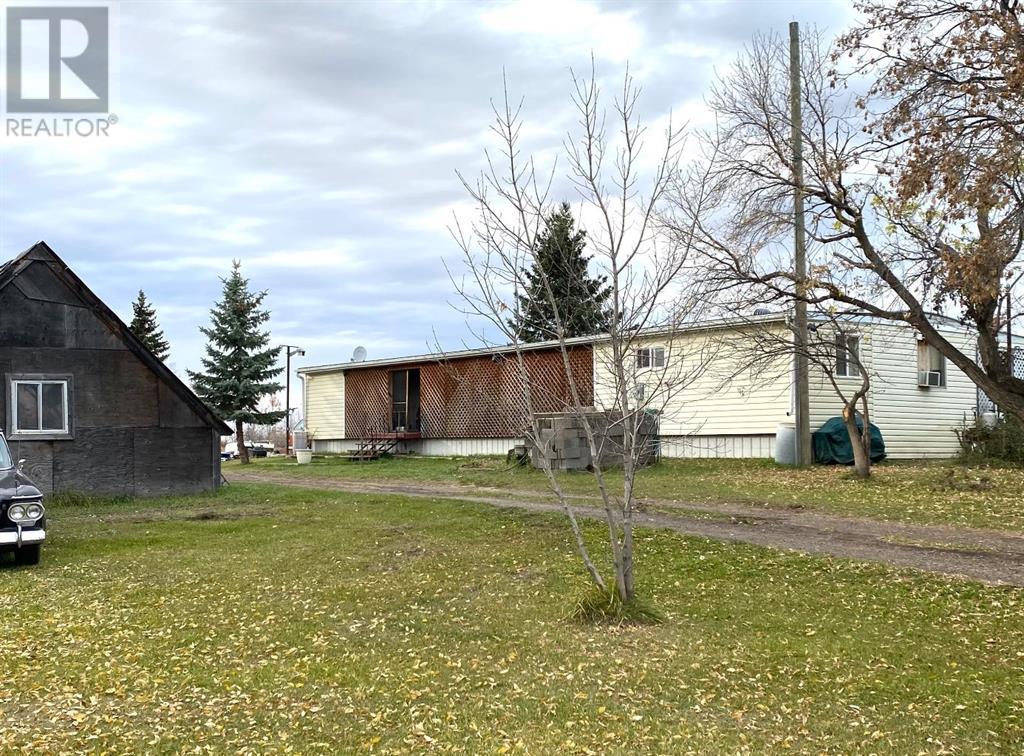116 Alberta Ave
Alberta T0B0J0
For saleFree Account Required 🔒
Join millions searching for homes on our platform.
- See more homes & sold history
- Instant access to photos & features
Overview
Bedroom
3
Bath
1
Year Built
1977
8.67
acres
Property Type
Single Family
Title
Freehold
Square Footage
1520 square feet
Storeys
1
Annual Property Taxes
$789
Time on REALTOR.ca
481 days
Parking Type
Detached Garage, Detached Garage, Garage
Building Type
Manufactured Home
Property Description
Acreage in Town!!!!Yes, you read that right, 8.67 acres in the town of Bawlf that has town water and sewer. Amazing location!!This property has served the owner well with a large 32x36 shop that has power and gas and water access. The shop has a cement floor and new shingles in the last 6 years. Perfect for the mechanic that wants a shop of his own. The place was purchased and there was a 1977 mobile on site. In 1999 a couple of additions were added and in that process over 90% of the paneling was removed and drywall added. Wiring plumbing and furnace was all updated at that time as well. This home does not have the feel of a mobile home anymore with over 15 hundred square feet of space. There are 3 entrances to the home, the front has a very large screened in covered deck, the back door entrances welcomes a very large mud room, and the back entrance to the yard has a small screened in and covered deck as well. Out that door there is a beautiful spot surrounded by trees perfect for a fire pit for those perfect summer evenings in a park like setting.There is an unfinished garage that would not take much to finish and a A frame shed that could use some imagination. Some panel fences and other fenced areas on the property. If you’re looking for a very unique property please take a look at this one. (id:56270)
Property Details
Property ID
Price
Property Size
26168377
$ 340,000
8.67 acres
Year Built
Property Type
Property Status
1977
Single Family
Active
Address
Get permission to view the Map
Rooms
| Room Type | Level | Dimensions | |
|---|---|---|---|
| Living room | Main level | 13.50 Ft x 16.50 Ft feet 13.50 Ft x 16.50 Ft meters | |
| Kitchen | Main level | 11.67 Ft x 13.67 Ft feet 11.67 Ft x 13.67 Ft meters | |
| Dining room | Main level | 7.50 Ft x 11.25 Ft feet 7.50 Ft x 11.25 Ft meters | |
| Other | Main level | 8.00 Ft x 16.25 Ft feet 8.00 Ft x 16.25 Ft meters | |
| 4pc Bathroom | Main level | 7.25 Ft x 17.75 Ft feet 7.25 Ft x 17.75 Ft meters | |
| Office | Main level | 7.58 Ft x 11.58 Ft feet 7.58 Ft x 11.58 Ft meters | |
| Bedroom | Main level | 10.17 Ft x 19.42 Ft feet 10.17 Ft x 19.42 Ft meters | |
| Bedroom | Main level | 13.33 Ft x 13.75 Ft feet 13.33 Ft x 13.75 Ft meters | |
| Bedroom | Main level | 7.50 Ft x 13.75 Ft feet 7.50 Ft x 13.75 Ft meters |
Building
Interior Features
Appliances
Washer, Refrigerator, Stove, Dryer, Window Coverings
Basement
None
Flooring
Laminate, Carpeted, Linoleum
Building Features
Features
Other
Foundation Type
See Remarks
Architecture Style
Mobile Home
Heating & Cooling
Heating Type
Forced air
Cooling Type
None
Mortgage Calculator
- Principal and Interest $ 2,412
- Property Taxes $2,412
- Homeowners' Insurance $2,412
Schedule a tour

Royal Lepage PRG Real Estate Brokerage
9300 Goreway Dr., Suite 201 Brampton, ON, L6P 4N1
Nearby Similar Homes
Get in touch
phone
+(84)4 1800 33555
G1 1UL, New York, USA
about us
Lorem ipsum dolor sit amet, consectetur adipisicing elit, sed do eiusmod tempor incididunt ut labore et dolore magna aliqua. Ut enim ad minim veniam
Company info
Newsletter
Get latest news & update
© 2019 – ReHomes. All rights reserved.
Carefully crafted by OpalThemes


























