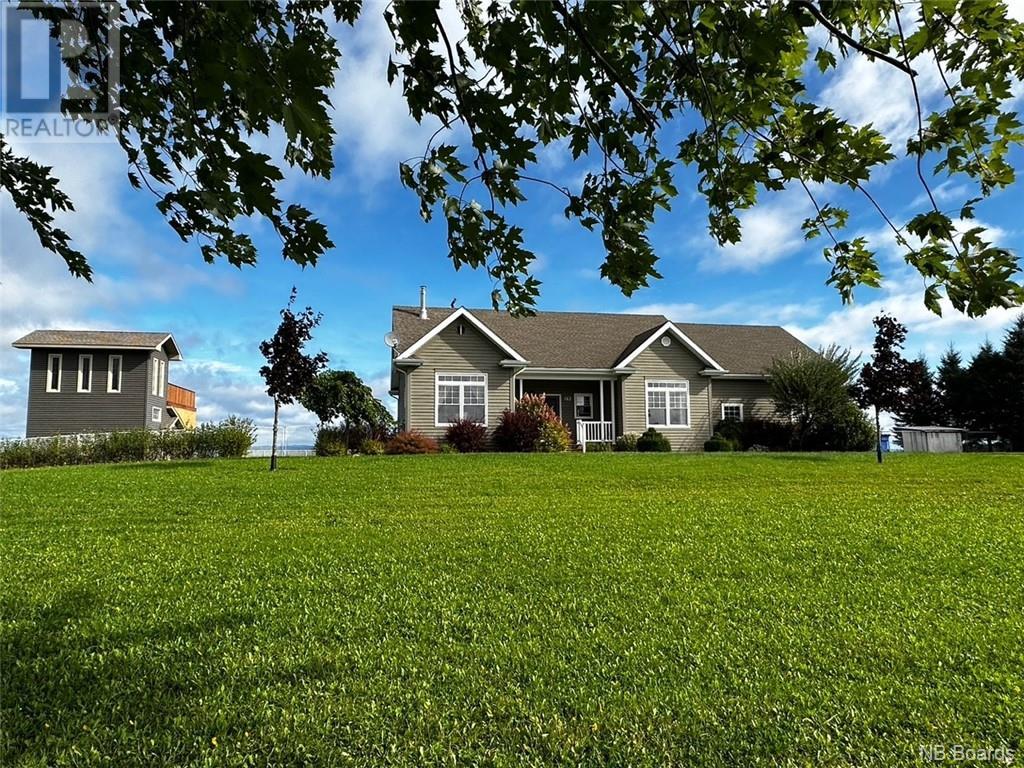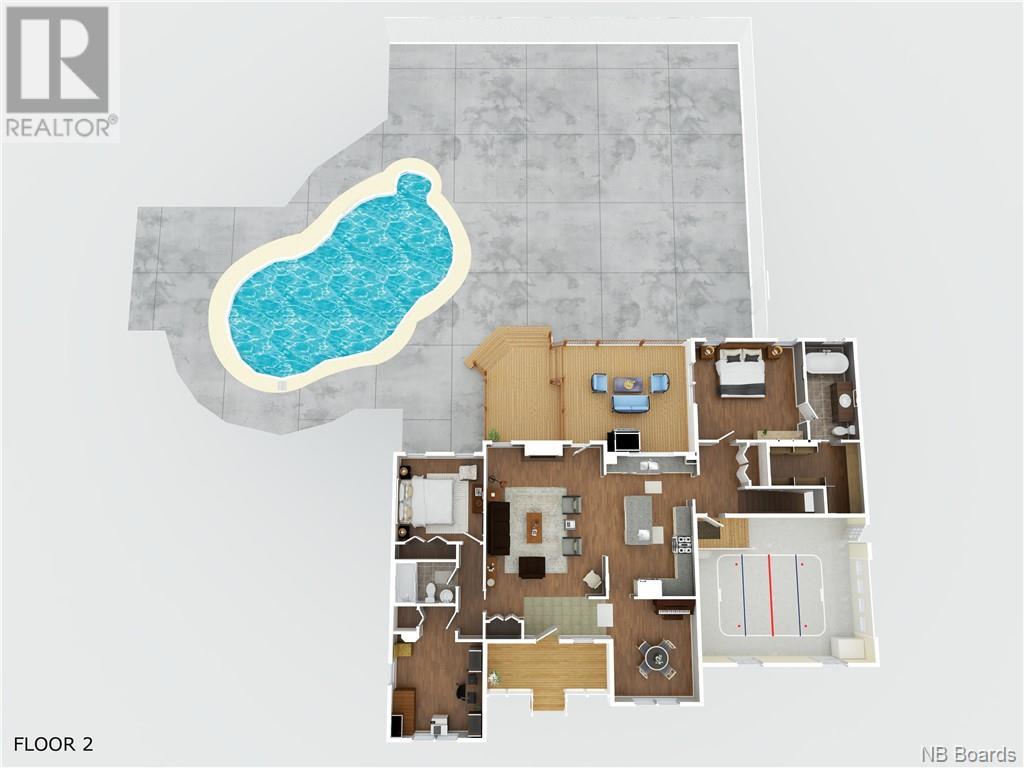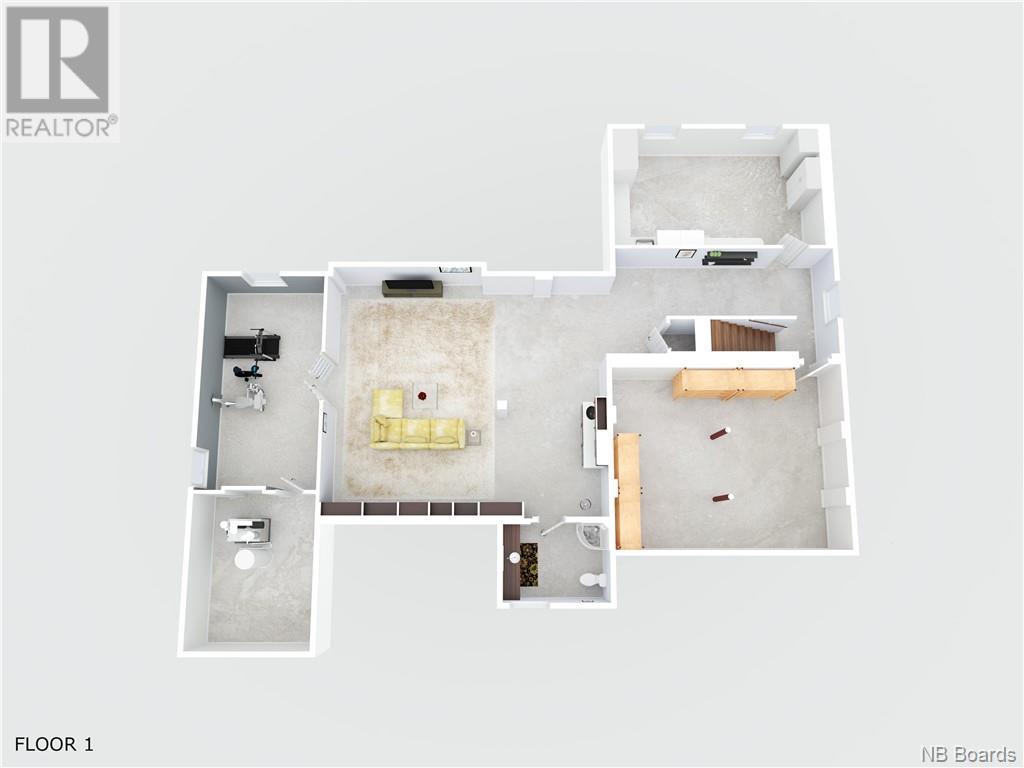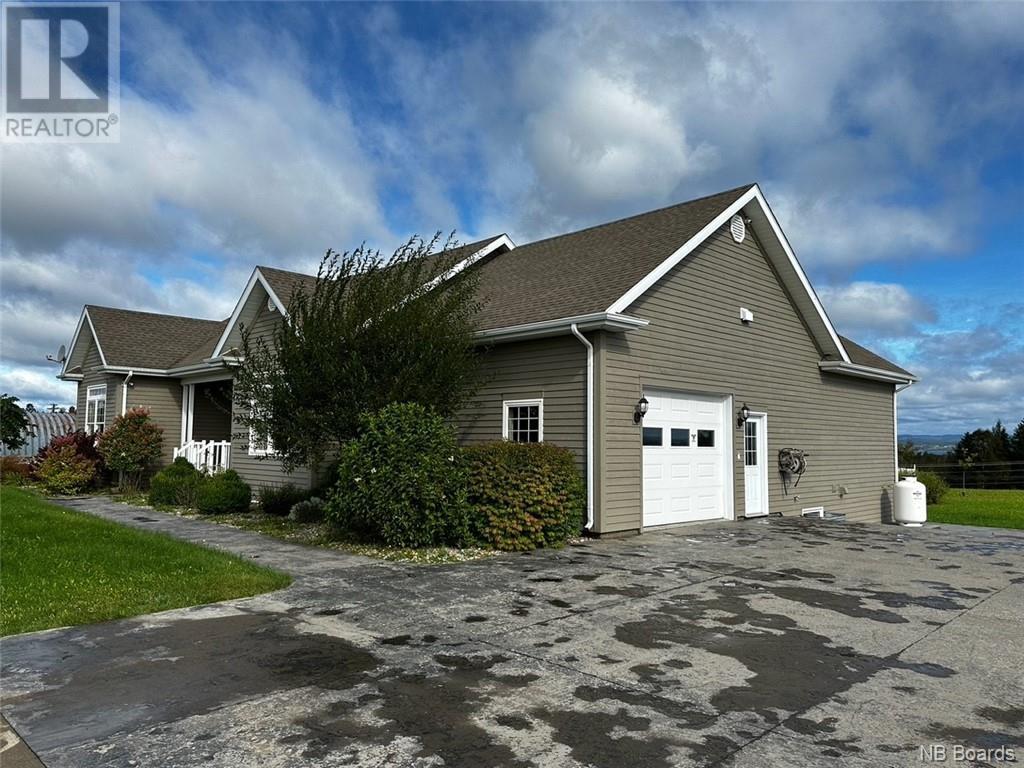163 Craig Street
New Brunswick E8E2J3
For saleFree Account Required 🔒
Join millions searching for homes on our platform.
- See more homes & sold history
- Instant access to photos & features
Overview
Bedroom
2
Bath
4
Year Built
2006
4
acres
Property Type
Single Family
Title
Freehold
Square Footage
20058 square feet
Annual Property Taxes
$5,231
Time on REALTOR.ca
481 days
Parking Type
Attached Garage
Building Type
House
Property Description
Welcome to 163 Craig Road, Charlo. This LUXURIOUS home is located in beautiful Charlo on a private hill top on approximately 4 acres of land. This high end home with 3460 finished sq ft offers everything you could dream of. Radiant Engineered hardwood floors, built in ""Sonos"" sound system, Custom built kitchen with granite counters, propane stove and fireplace. A separate formal dining room. Office features custom built-ins, Master bedroom with ensuite and a large walk-in closet. The basement features a huge laundry room, a large recreation room with custom built-in bookcase and a bar area with marble countertop. Another complete bathroom and gym area. Large storage area under the garage. the house has security cameras inside/outside and also some automatic light (closets). The garage has an epoxy floor with build-in work table and storage cabinets. Outside you'll find a concrete driveway, a fenced in area for your fur babies. The back yard has a big deck and an extra large patio that surrounds the in-ground pool, perfect for family and friends for partys and BBQs. The unfinished heated and insulated look-out tower has an operational bathroom with the potential to be finish for a guest house. It also serves as storage for the lawnmower and pool equipment. Close to many amenities, right off Highway 11, beaches, walking trails, cross country skiing, ATV, ski-doo trails. * A MUST SEE PROPERTY* (id:56270)
Property Details
Property ID
Price
Property Size
26165858
$ 839,126
4 acres
Year Built
Property Type
Property Status
2006
Single Family
Active
Address
Get permission to view the Map
Rooms
| Room Type | Level | Dimensions | |
|---|---|---|---|
| Other | Basement | 17'3'' x 21'9'' feet 17'3'' x 21'9'' meters | |
| Utility room | Basement | 14'0'' x 11'4'' feet 14'0'' x 11'4'' meters | |
| Other | Basement | 20'6'' x 11'4'' feet 20'6'' x 11'4'' meters | |
| Laundry room | Basement | 12'2'' x 20'6'' feet 12'2'' x 20'6'' meters | |
| Bath (# pieces 1-6) | Basement | 7'2'' x 9'10'' feet 7'2'' x 9'10'' meters | |
| Family room | Basement | 24'1'' x 26'9'' feet 24'1'' x 26'9'' meters | |
| Foyer | Main level | 4'11'' x 15'8'' feet 4'11'' x 15'8'' meters | |
| Office | Main level | 15'10'' x 11'4'' feet 15'10'' x 11'4'' meters | |
| Bath (# pieces 1-6) | Main level | 5'2'' x 7'10'' feet 5'2'' x 7'10'' meters | |
| Bedroom | Main level | 11'1'' x 11'4'' feet 11'1'' x 11'4'' meters | |
| Other | Main level | 9'3'' x 11'11'' feet 9'3'' x 11'11'' meters | |
| Ensuite | Main level | 13'2'' x 6'6'' feet 13'2'' x 6'6'' meters | |
| Primary Bedroom | Main level | 13'2'' x 14'4'' feet 13'2'' x 14'4'' meters | |
| Living room | Main level | 19'9'' x 15'8'' feet 19'9'' x 15'8'' meters | |
| Dining room | Main level | 12'5'' x 11'1'' feet 12'5'' x 11'1'' meters | |
| Kitchen | Main level | 19'9'' x 15'8'' feet 19'9'' x 15'8'' meters |
Building
Interior Features
Basement
Finished, Full
Flooring
Ceramic, Wood
Building Features
Features
Balcony/Deck/Patio
Foundation Type
Concrete
Architecture Style
Bungalow
Heating & Cooling
Heating Type
Heat Pump, Radiant heat, Oil
Cooling Type
Heat Pump
Utilities
Water Source
Drilled Well, Well
Sewer
Septic System
Exterior Features
Exterior Finish
Wood siding
Pool Type
Inground pool
Measurements
Square Footage
20058 square feet
Mortgage Calculator
- Principal and Interest $ 2,412
- Property Taxes $2,412
- Homeowners' Insurance $2,412
Schedule a tour

Royal Lepage PRG Real Estate Brokerage
9300 Goreway Dr., Suite 201 Brampton, ON, L6P 4N1
Nearby Similar Homes
Get in touch
phone
+(84)4 1800 33555
G1 1UL, New York, USA
about us
Lorem ipsum dolor sit amet, consectetur adipisicing elit, sed do eiusmod tempor incididunt ut labore et dolore magna aliqua. Ut enim ad minim veniam
Company info
Newsletter
Get latest news & update
© 2019 – ReHomes. All rights reserved.
Carefully crafted by OpalThemes


























