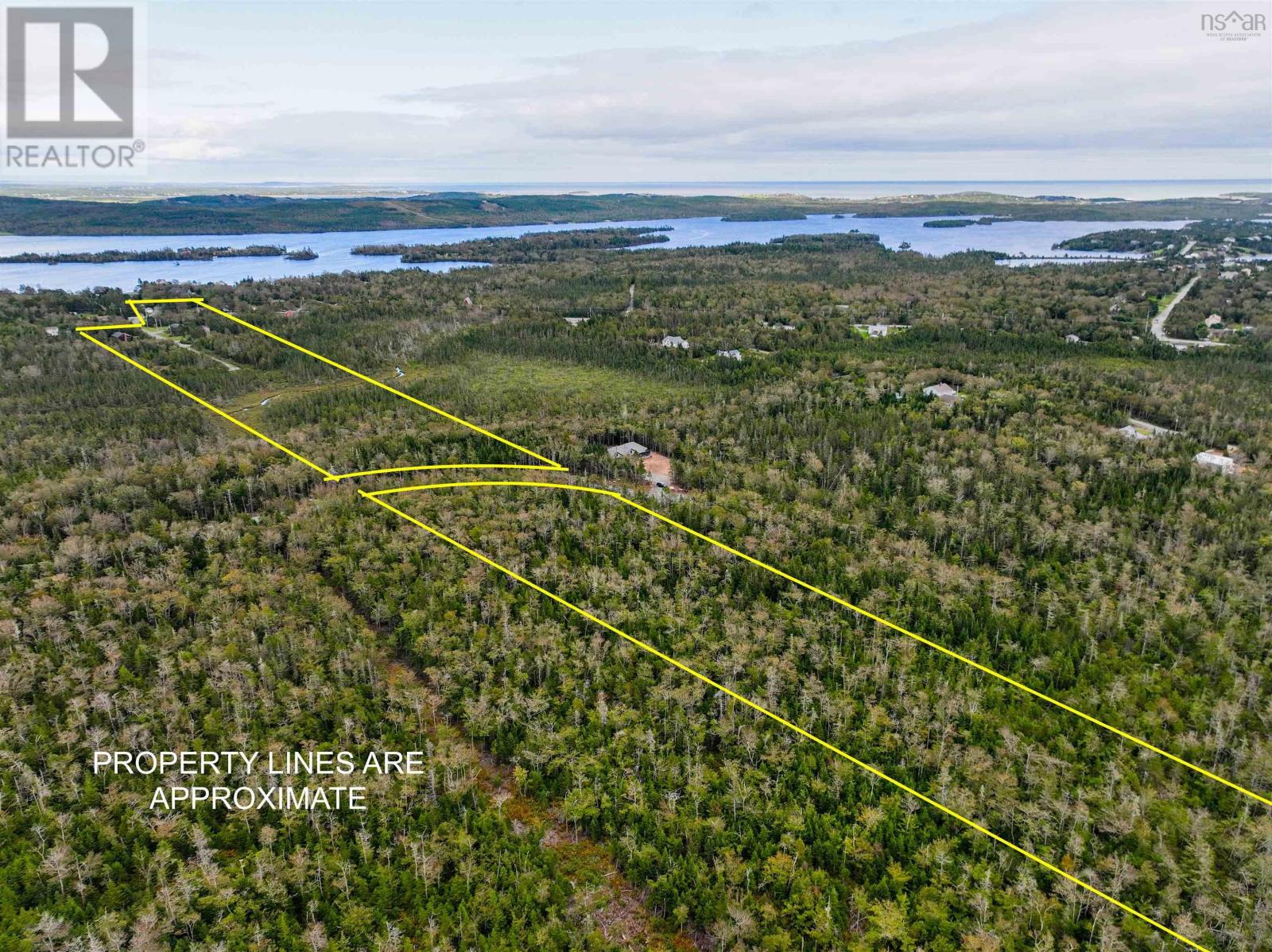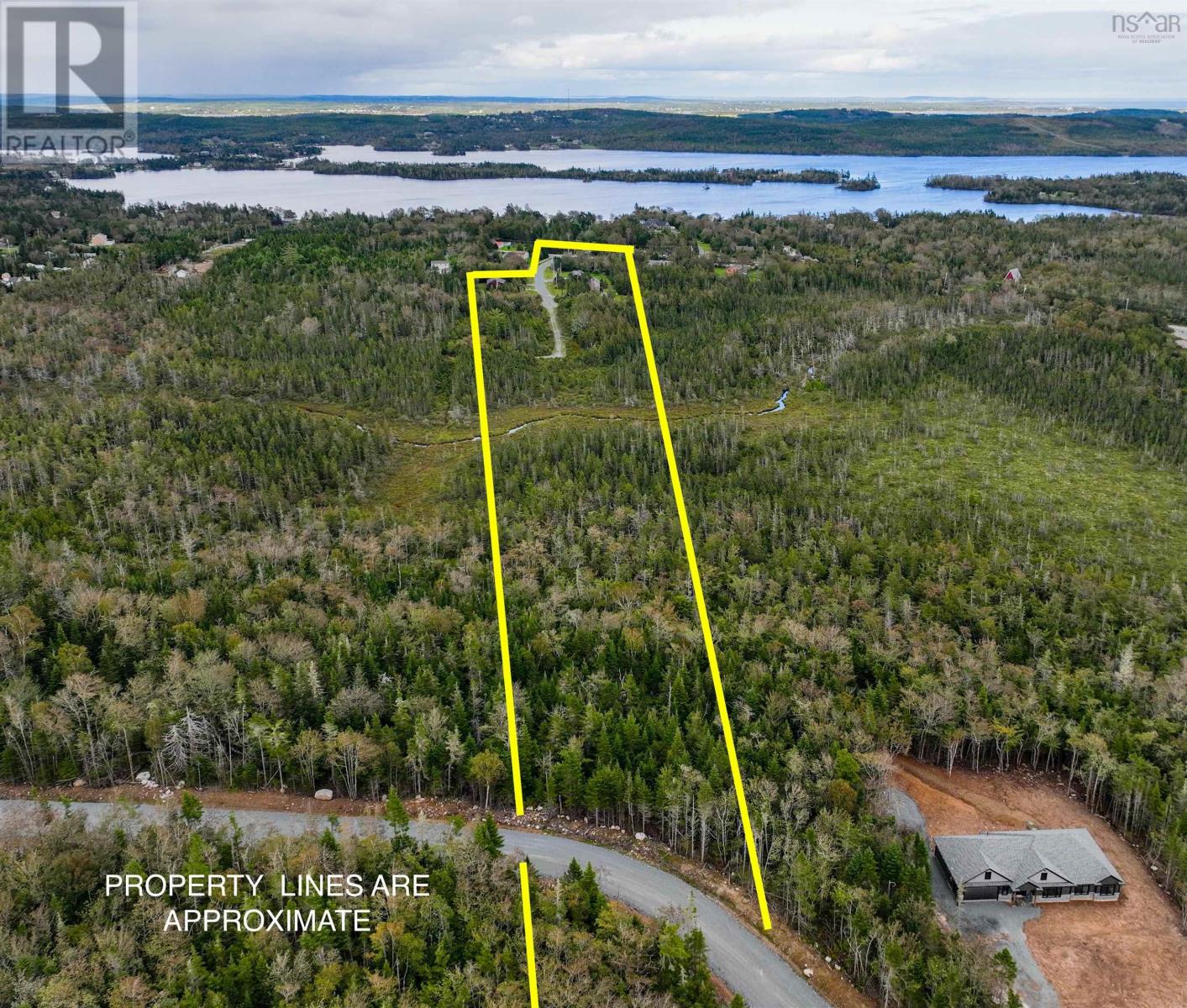Free Account Required 🔒
Join millions searching for homes on our platform.
- See more homes & sold history
- Instant access to photos & features
Overview
Bedroom
4
Bath
1
27.5012
acres
Property Type
Single Family
Title
Freehold
Neighbourhood
West Porters Lake
Square Footage
0 square feet
Storeys
2
Time on REALTOR.ca
487 days
Parking Type
Attached Garage, Gravel
Building Type
House
Community Feature
School Bus
Property Description
Rare and exciting opportunity to purchase and develop your own neighbourhood! More than 31 acres of land along with 4 existing detached homes with a total of 6 rental units. Excellent chance to build and design additional homes for resale or an expanded income generating portfolio. All properties are well maintained and currently tenant occupied. Each quality built unit features generously sized lots (with separate PID?s) and attractive designs, cathedral ceilings, BC cedar, and modern floor plans. Property fronts on West Porters Lake Road and features a well maintained private road. Note, portion of acreage also fronts on Old Mineville Road. Short walk to Porters Lake Provincial Park. Perfectly situated close to nature and a short 25 minute commute to Downtown Dartmouth and less than 10 minutes to Lawrencetown Beach. . (id:56270)
Property Details
Property ID
Price
Property Size
26147233
$ 2,750,000
27.5012 acres
Property Type
Property Status
Single Family
Active
Address
Get permission to view the Map
Rooms
| Room Type | Level | Dimensions | |
|---|---|---|---|
| Living room | Main level | 15.8 x 14 feet 4.82x4.27 meters | |
| Dining room | Second level | 9.1 x 10.8 feet 2.77x3.29 meters | |
| Kitchen | Second level | 12.2 x 9.2 feet 3.72x2.8 meters | |
| Bath (# pieces 1-6) | Second level | 1-4 feet 1-4 meters | |
| Primary Bedroom | Second level | 11.6 x 9.10 +J feet 11.6 x 9.10 +J meters | |
| Bedroom | Second level | 9 x 9.10 feet 2.74x2.77 meters | |
| Bedroom | Second level | 7.10 x 12.6 feet 2.16x3.84 meters | |
| Recreational, Games room | Basement | 26.6 x 12.4 feet 8.11x3.78 meters | |
| Bedroom | Basement | 12.3 x 9.2 feet 3.75x2.8 meters |
Building
Interior Features
Appliances
Washer, Refrigerator, Stove, Dryer
Flooring
Laminate, Carpeted, Ceramic Tile
Building Features
Features
Treed, Level
Foundation Type
Poured Concrete
Heating & Cooling
Cooling Type
Heat Pump
Utilities
Water Source
Drilled Well
Sewer
Septic System
Exterior Features
Neighbourhood Features
Community Features
School Bus
Measurements
Square Footage
0 square feet
Mortgage Calculator
- Principal and Interest $ 2,412
- Property Taxes $2,412
- Homeowners' Insurance $2,412
Schedule a tour

Royal Lepage PRG Real Estate Brokerage
9300 Goreway Dr., Suite 201 Brampton, ON, L6P 4N1
Nearby Similar Homes
Get in touch
phone
+(84)4 1800 33555
G1 1UL, New York, USA
about us
Lorem ipsum dolor sit amet, consectetur adipisicing elit, sed do eiusmod tempor incididunt ut labore et dolore magna aliqua. Ut enim ad minim veniam
Company info
Newsletter
Get latest news & update
© 2019 – ReHomes. All rights reserved.
Carefully crafted by OpalThemes


























