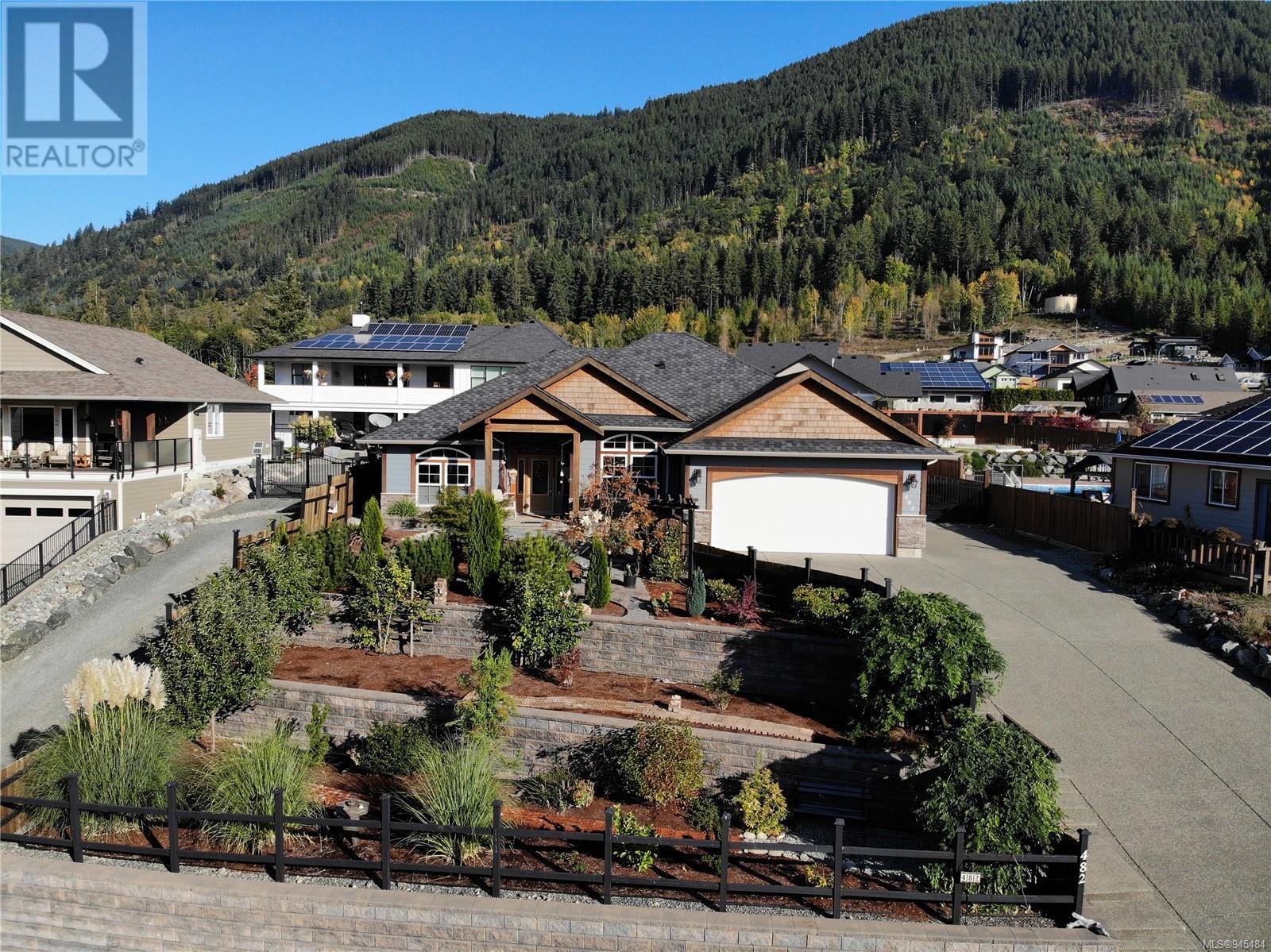482 Mountain View Dr
British Columbia V0R2G1
For saleFree Account Required 🔒
Join millions searching for homes on our platform.
- See more homes & sold history
- Instant access to photos & features
Overview
Bedroom
3
Bath
2
Year Built
2015
11326
square feet
Property Type
Single Family
Title
Freehold
Neighbourhood
Lake Cowichan
Square Footage
1850 square feet
Annual Property Taxes
$5,620
Time on REALTOR.ca
487 days
Building Type
House
Property Description
Visit REALTOR website for additional information. This beautiful 1850 sqft, 3 bedroom, 2 bathroom rancher is located in The Slopes at Lake Cowichan. The home has a 16’ vaulted ceiling at the peak and beautiful arched entryways throughout, giving this home a certain elegance. Enjoy the Chef’s kitchen with solid Maple and Birch wood cabinets, stainless steel appliances, Granite countertops with eat up bar that is open to the living room with French doors that lead to a covered patio which is great for those year-round barbecues. The Primary bedroom has a walk-in closet, access to the covered patio and a spa like 4pc ensuite. The home boasts a formal dining room, office, 2 more good sized bedrooms, 4pc bathroom and laundry room that leads to your double car garage. The home is extremely energy efficient and you will save money on heating bills. The backyard has raised garden beds, green house, 2 storage sheds and is fully fenced with RV parking. (id:56270)
Property Details
Property ID
Price
Property Size
26146276
$ 899,000
11326 square feet
Year Built
Property Type
Property Status
2015
Single Family
Active
Address
Get permission to view the Map
Rooms
| Room Type | Level | Dimensions | |
|---|---|---|---|
| Laundry room | Main level | 10'6 x 6'5 feet 10'6 x 6'5 meters | |
| Bathroom | Main level | 4-Piece feet 4-Piece meters | |
| Bedroom | Main level | 10'3 feet 10'3 meters | |
| Bedroom | Main level | 9'10 x 12'2 feet 9'10 x 12'2 meters | |
| Ensuite | Main level | 4-Piece feet 4-Piece meters | |
| Primary Bedroom | Main level | 14'1 x 15'1 feet 14'1 x 15'1 meters | |
| Office | Main level | 10'3 feet 10'3 meters | |
| Dining room | Main level | 12'1 x 11'5 feet 12'1 x 11'5 meters | |
| Kitchen | Main level | 12'1 x 17'5 feet 12'1 x 17'5 meters | |
| Living room | Main level | 15'5 x 17'10 feet 15'5 x 17'10 meters |
Building
Building Features
Features
Southern exposure, Other
Heating & Cooling
Heating Type
Heat Pump, Other
Cooling Type
Central air conditioning, Fully air conditioned
Land
Zoning Type
Residential
View
Mountain view
Mortgage Calculator
- Principal and Interest $ 2,412
- Property Taxes $2,412
- Homeowners' Insurance $2,412
Schedule a tour

Royal Lepage PRG Real Estate Brokerage
9300 Goreway Dr., Suite 201 Brampton, ON, L6P 4N1
Nearby Similar Homes
Get in touch
phone
+(84)4 1800 33555
G1 1UL, New York, USA
about us
Lorem ipsum dolor sit amet, consectetur adipisicing elit, sed do eiusmod tempor incididunt ut labore et dolore magna aliqua. Ut enim ad minim veniam
Company info
Newsletter
Get latest news & update
© 2019 – ReHomes. All rights reserved.
Carefully crafted by OpalThemes


























