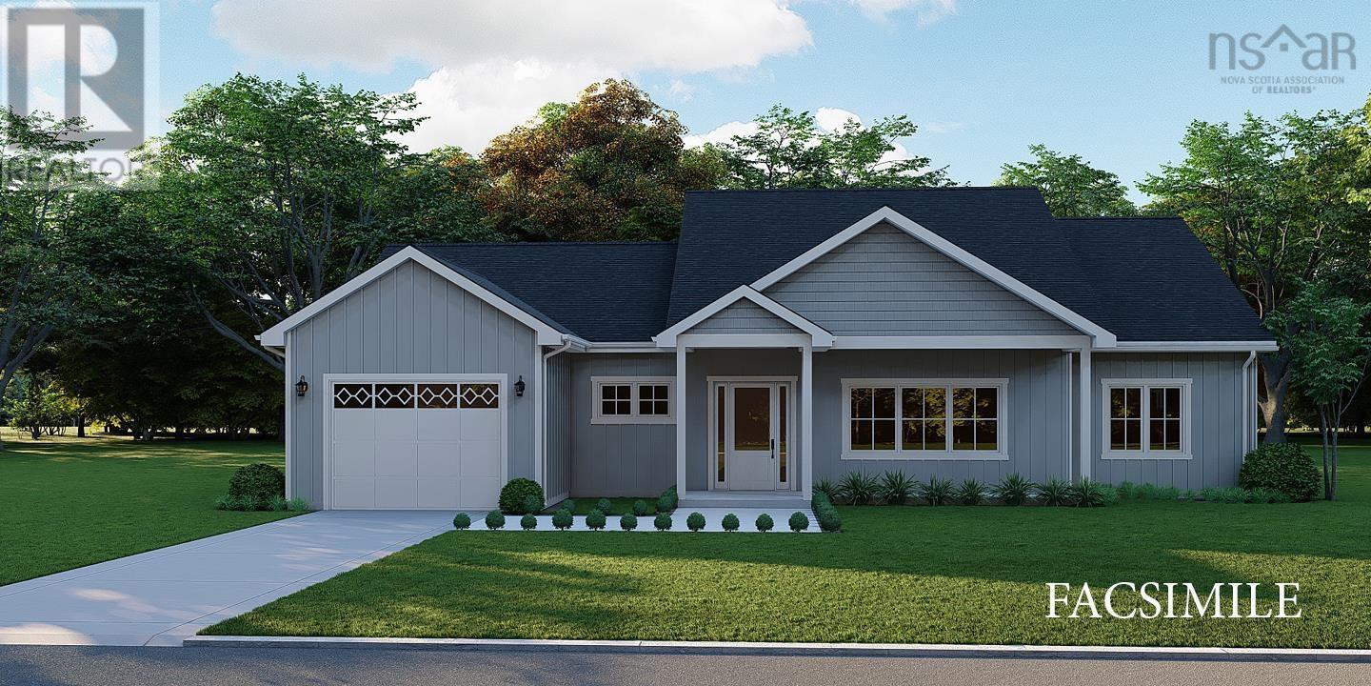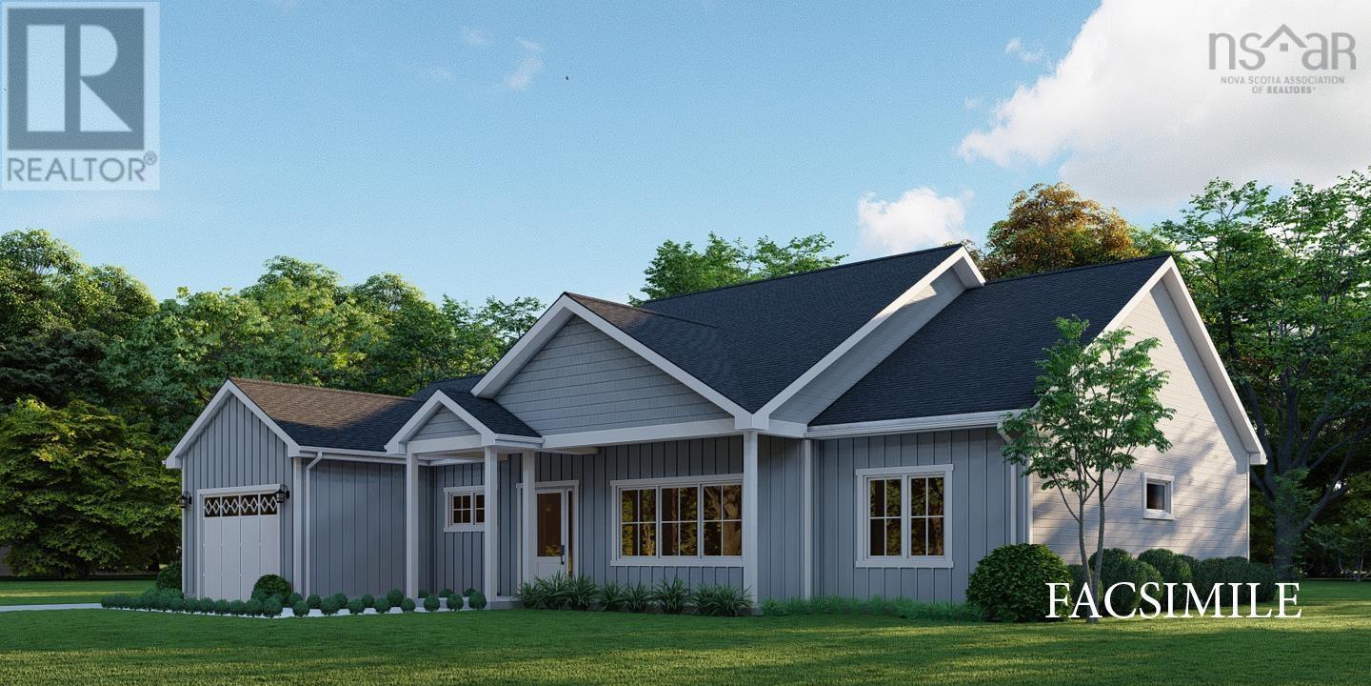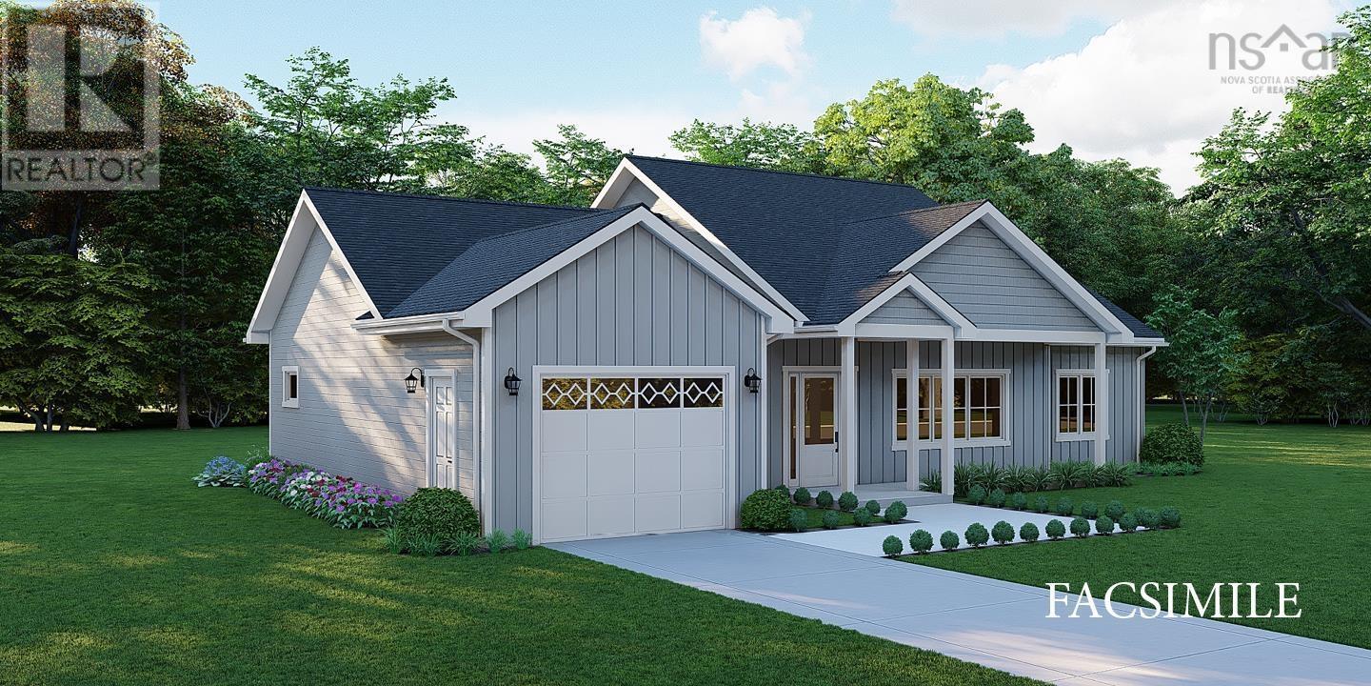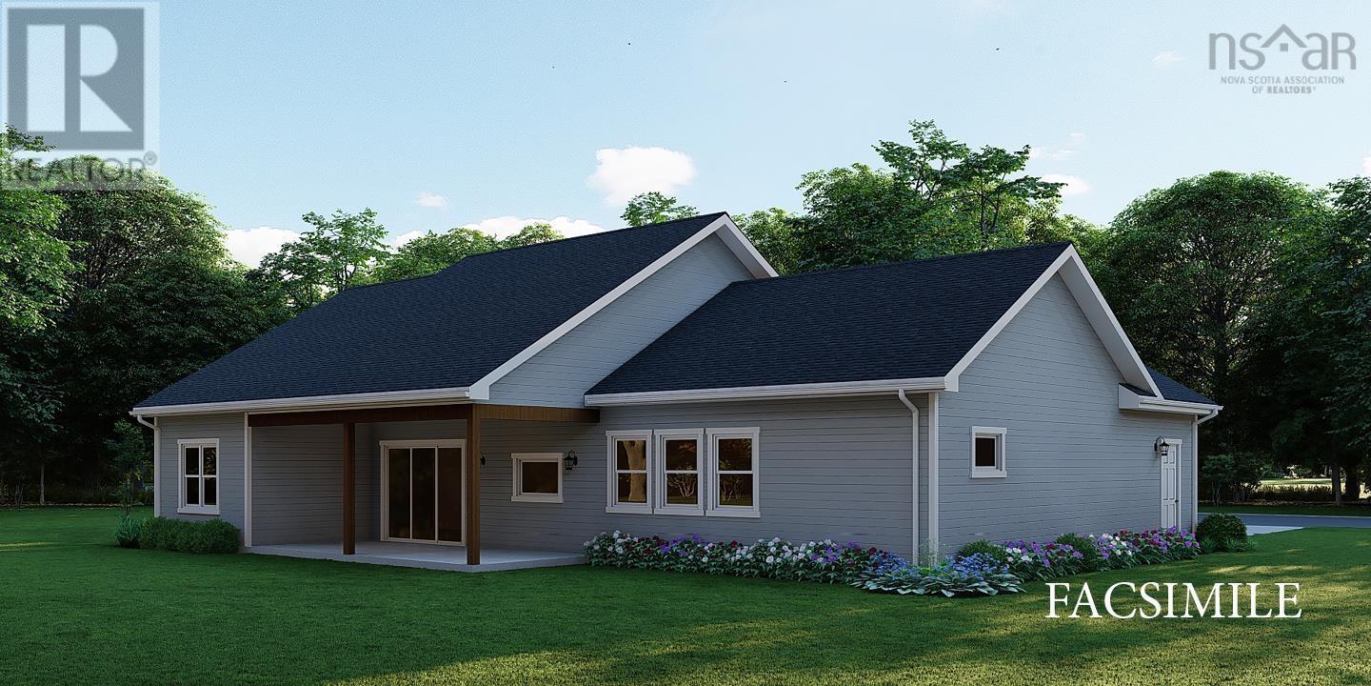Lot A10 Ostrea Lake Road
Nova Scotia B0J2L0
For saleFree Account Required 🔒
Join millions searching for homes on our platform.
- See more homes & sold history
- Instant access to photos & features
Overview
Bedroom
3
Bath
2
0.4339
acres
Property Type
Single Family
Title
Freehold
Neighbourhood
Musquodoboit Harbour
Square Footage
1516 square feet
Storeys
1
Time on REALTOR.ca
487 days
Parking Type
Attached Garage, Garage, Gravel
Building Type
House
Community Feature
School Bus
Property Description
Enjoy one level luxury living in this beautiful, well designed and affordable Bungalow. Enter either from the garage to a mudroom or from front door to a large foyer. The foyer opens up to the Great Room housing the Living Room, Dining Room and Kitchen, offering functionality and great entertainment space that extends to a huge covered rear deck. The 9-foot ceilings throughout this home, give a sense of space and elegance to every room. The split floor plan offers the ultimate in privacy with the Master, featuring 4-piece Ensuite and huge walk-in closet, on one side of the home and 2 great sized Bedrooms and Main bath on the other side. This is a family home that you can age into with all amenities on the one level. Ostrea Lake Road is located in the serene community of Musquodoboit Harbour offering sandy Beach?s, Marina, Hospital, Rec Centre, great Schools, Farmers Markets, Shopping and more! (id:56270)
Property Details
Property ID
Price
Property Size
26145756
$ 549,900
0.4339 acres
Property Type
Property Status
Single Family
Active
Address
Get permission to view the Map
Rooms
| Room Type | Level | Dimensions | |
|---|---|---|---|
| Mud room | Main level | 7.11 x 6.9 feet 2.17x2.1 meters | |
| Bath (# pieces 1-6) | Main level | 4pc feet 4pc meters | |
| Bedroom | Main level | 11.10 x 11.2 feet 3.38x3.41 meters | |
| Bedroom | Main level | 11.11 x 11.4 feet 3.39x3.47 meters | |
| Ensuite (# pieces 2-6) | Main level | 4pc feet 4pc meters | |
| Primary Bedroom | Main level | 14.7 x 12.5 feet 4.48x3.81 meters | |
| Dining room | Main level | 12.8 x 10.6 feet 3.9x3.23 meters | |
| Kitchen | Main level | 11.3 x 10.3 feet 3.44x3.14 meters | |
| Living room | Main level | 14 x 14.1m feet 14 x 14.1m meters | |
| Foyer | Main level | 8 x 6.8 feet 2.44x2.07 meters |
Building
Interior Features
Basement
None
Flooring
Other
Building Features
Foundation Type
Concrete Slab
Architecture Style
Bungalow
Heating & Cooling
Cooling Type
Heat Pump
Utilities
Water Source
Drilled Well
Sewer
Septic System
Exterior Features
Exterior Finish
Vinyl
Neighbourhood Features
Community Features
School Bus, Recreational Facilities
Measurements
Square Footage
1516 square feet
Mortgage Calculator
- Principal and Interest $ 2,412
- Property Taxes $2,412
- Homeowners' Insurance $2,412
Schedule a tour

Royal Lepage PRG Real Estate Brokerage
9300 Goreway Dr., Suite 201 Brampton, ON, L6P 4N1
Nearby Similar Homes
Get in touch
phone
+(84)4 1800 33555
G1 1UL, New York, USA
about us
Lorem ipsum dolor sit amet, consectetur adipisicing elit, sed do eiusmod tempor incididunt ut labore et dolore magna aliqua. Ut enim ad minim veniam
Company info
Newsletter
Get latest news & update
© 2019 – ReHomes. All rights reserved.
Carefully crafted by OpalThemes


























