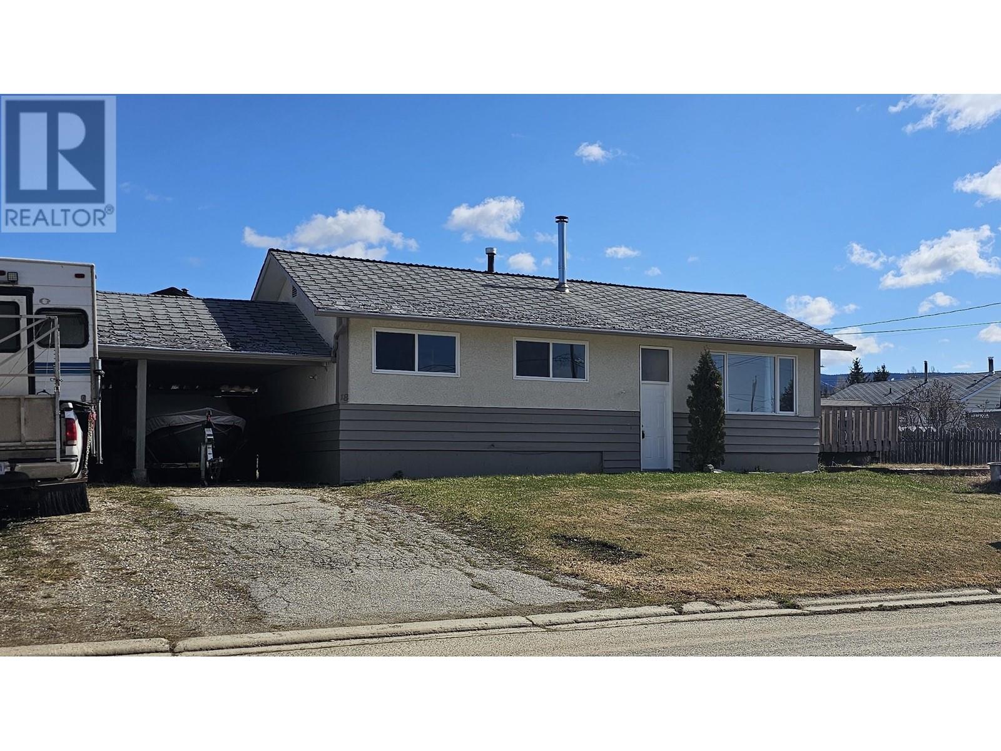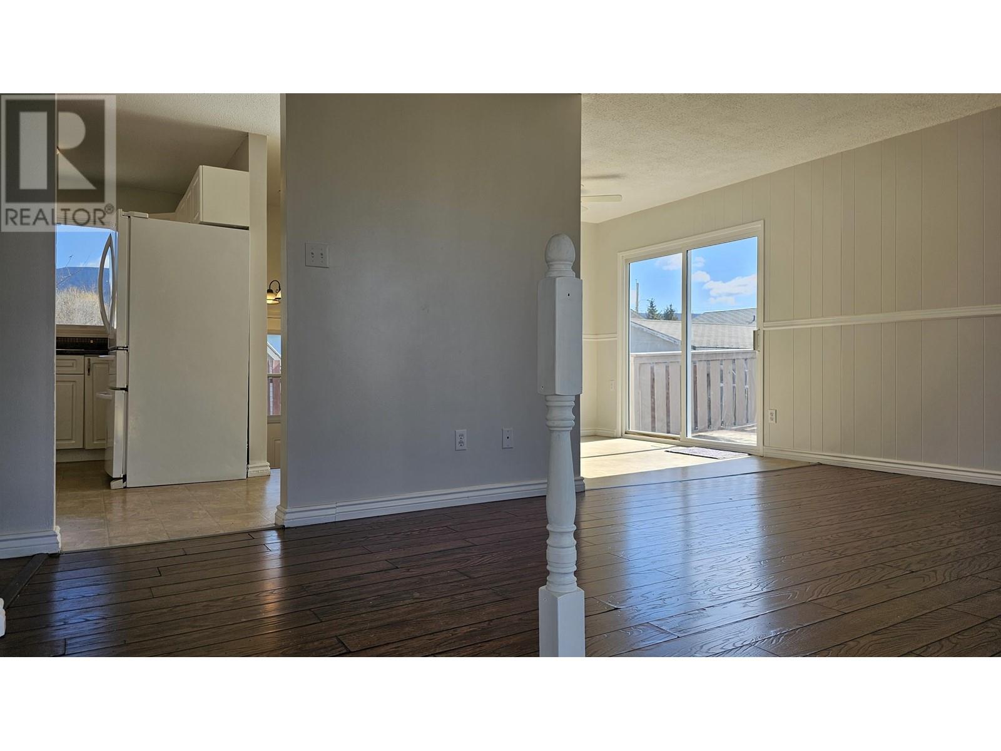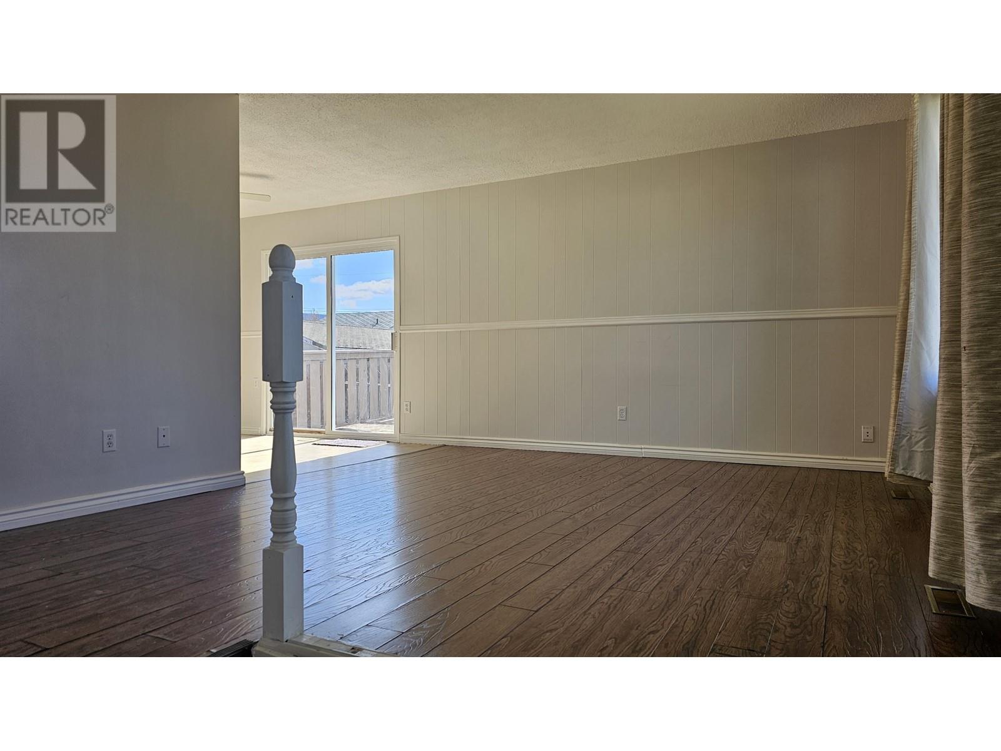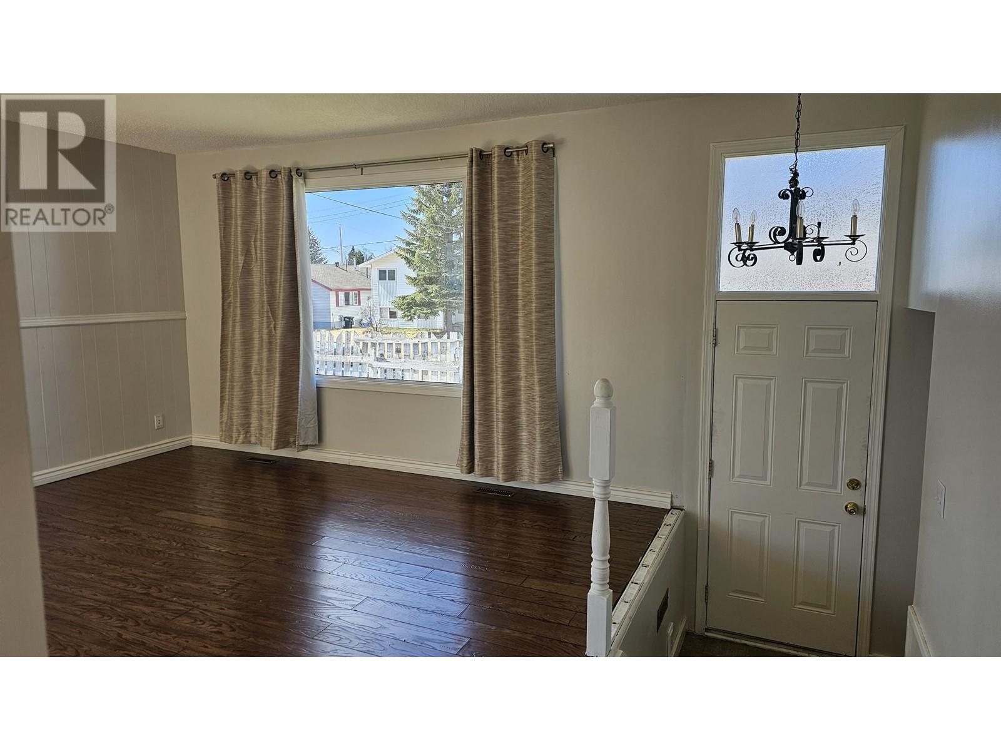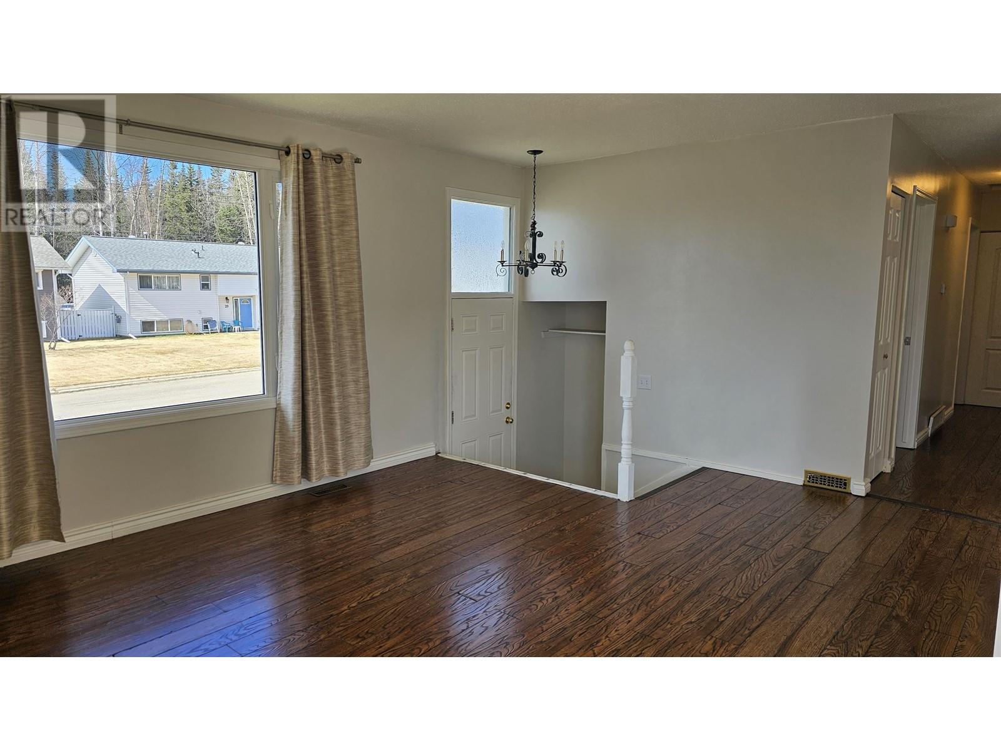18 GAGNON CRESCENT
British Columbia V0J2C0
For saleFree Account Required 🔒
Join millions searching for homes on our platform.
- See more homes & sold history
- Instant access to photos & features
Overview
Bedroom
4
Bath
2
Year Built
1971
7110
square feet
Property Type
Single Family
Title
Freehold
Square Footage
2080 square feet
Storeys
2
Annual Property Taxes
$2,740
Time on REALTOR.ca
488 days
Parking Type
Carport
Building Type
House
Property Description
Looking for a home with great natural lighting? Well come look at this wonderful corner lot property! Priced to sell, it has updated painting, along with an beautiful, updated kitchen (2009), 3 bedrooms on the main floor. Updated vinyl windows (2005) let the sunlight shine in on the updated laminate flooring! The spacious downstairs area has a Blaze King wood stove- perfect for a cozy movie night during the winter months. There is also a 4th bedroom, half bath, and flex room ready for your get-away office or retreat. Drain tiles were done 2006, electrical pigtailed 2013, and the woodstove is WETT certified 2010. All appliances are included in this wonderful family home. (id:56270)
Property Details
Property ID
Price
Property Size
26140513
$ 159,900
7110 square feet
Year Built
Property Type
Property Status
1971
Single Family
Active
Address
Get permission to view the Map
Rooms
| Room Type | Level | Dimensions | |
|---|---|---|---|
| Kitchen | Main level | ||
| Dining room | Main level | ||
| Living room | Main level | ||
| Primary Bedroom | Main level | ||
| Bedroom 2 | Main level | ||
| Bedroom 3 | Main level | ||
| Family room | Basement | ||
| Office | Basement | ||
| Bedroom 4 | Basement |
Building
Interior Features
Appliances
Washer, Refrigerator, Dishwasher, Stove
Basement
Full
Building Features
Foundation Type
Concrete Perimeter
Utilities
Water Source
Municipal water
Exterior Features
Exterior Finish
Wood
Roof Style
Asphalt shingle, Conventional
Measurements
Square Footage
2080 square feet
Mortgage Calculator
- Principal and Interest $ 2,412
- Property Taxes $2,412
- Homeowners' Insurance $2,412
Schedule a tour

Royal Lepage PRG Real Estate Brokerage
9300 Goreway Dr., Suite 201 Brampton, ON, L6P 4N1
Nearby Similar Homes
Get in touch
phone
+(84)4 1800 33555
G1 1UL, New York, USA
about us
Lorem ipsum dolor sit amet, consectetur adipisicing elit, sed do eiusmod tempor incididunt ut labore et dolore magna aliqua. Ut enim ad minim veniam
Company info
Newsletter
Get latest news & update
© 2019 – ReHomes. All rights reserved.
Carefully crafted by OpalThemes

