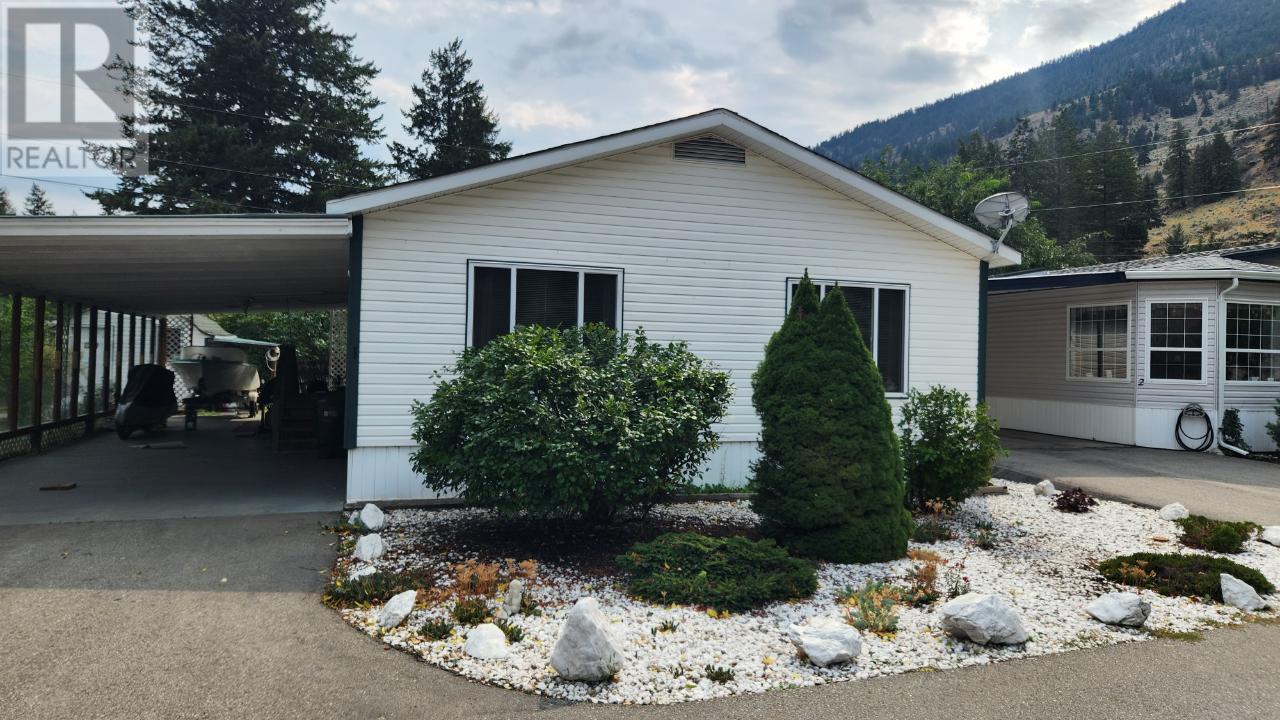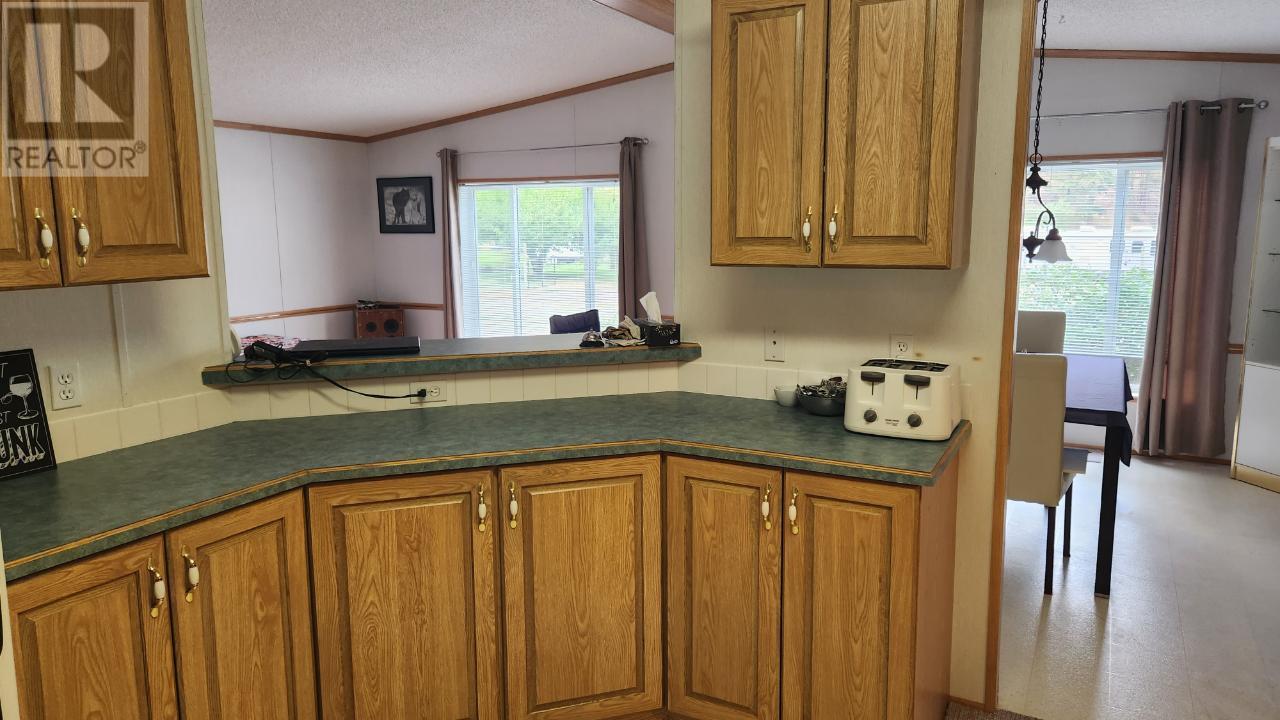1518 HWY 3A Unit# 1
British Columbia V0X1N6
For saleFree Account Required 🔒
Join millions searching for homes on our platform.
- See more homes & sold history
- Instant access to photos & features
Overview
Bedroom
2
Bath
2
Year Built
1999
Property Type
Single Family
Title
Leasehold
Neighbourhood
Keremeos Rural Olalla
Square Footage
1344 square feet
Storeys
1
Annual Property Taxes
$756
Time on REALTOR.ca
488 days
Parking Type
Carport
Building Type
Manufactured Home
Community Feature
Rural Setting
Property Description
Affordable living awaits in the abundant surroundings of Cherrywood Estates, nestled just 25 minutes Southwest of Penticton and 5 minutes North of Keremeos. This charming manufactured home offers a comfortable retreat with 2 bedrooms, 2 bathrooms, and a separate office/den adorned with a glass door. The spacious living room, dining area, and kitchen provide the perfect setting for hosting gatherings and creating memories. Outside, a large yard presents ample space for private outdoor living or indulging your green thumb with a thriving garden. The property also includes a garden storage/workshop, offering practicality and convenience. Embrace the joys of affordable living in this delightful home. 55+, 1 cat or dog upon approval & long term rentals are allowed. All measurements are approximate. Call listing agent today for a viewing. (id:56270)
Property Details
Property ID
Price
Property Size
26140111
$ 239,000
0 acres
Year Built
Property Type
Property Status
1999
Single Family
Active
Address
Get permission to view the Map
Rooms
| Room Type | Level | Dimensions | |
|---|---|---|---|
| Primary Bedroom | Main level | 12'10'' x 13'5'' feet 12'10'' x 13'5'' meters | |
| Living room | Main level | 16'7'' x 18'10'' feet 16'7'' x 18'10'' meters | |
| Laundry room | Main level | 9'6'' x 6'3'' feet 9'6'' x 6'3'' meters | |
| Kitchen | Main level | 12'8'' x 12'6'' feet 12'8'' x 12'6'' meters | |
| 4pc Ensuite bath | Main level | ||
| Dining room | Main level | 9'6'' x 11'6'' feet 9'6'' x 11'6'' meters | |
| Den | Main level | 9'6'' x 10'5'' feet 9'6'' x 10'5'' meters | |
| Bedroom | Main level | 10'6'' x 8'6'' feet 10'6'' x 8'6'' meters | |
| 4pc Bathroom | Main level |
Building
Interior Features
Appliances
Washer, Refrigerator, Dishwasher, Range, Dryer
Basement
Crawl space
Building Features
Features
Level lot
Foundation Type
None
Heating & Cooling
Heating Type
Forced air, See remarks
Utilities
Water Source
See Remarks
Sewer
Septic tank
Exterior Features
Exterior Finish
Vinyl siding
Roof Style
Asphalt shingle, Unknown
Neighbourhood Features
Community Features
Rural Setting, Seniors Oriented, Pets Allowed, Rentals Allowed
Maintenance or Condo Information
Maintenance Fees
500 Monthly
Building Features
Pad Rental
Measurements
Square Footage
1344 square feet
Land
Zoning Type
Unknown
View
Mountain view
Mortgage Calculator
- Principal and Interest $ 2,412
- Property Taxes $2,412
- Homeowners' Insurance $2,412
Schedule a tour

Royal Lepage PRG Real Estate Brokerage
9300 Goreway Dr., Suite 201 Brampton, ON, L6P 4N1
Nearby Similar Homes
Get in touch
phone
+(84)4 1800 33555
G1 1UL, New York, USA
about us
Lorem ipsum dolor sit amet, consectetur adipisicing elit, sed do eiusmod tempor incididunt ut labore et dolore magna aliqua. Ut enim ad minim veniam
Company info
Newsletter
Get latest news & update
© 2019 – ReHomes. All rights reserved.
Carefully crafted by OpalThemes


























