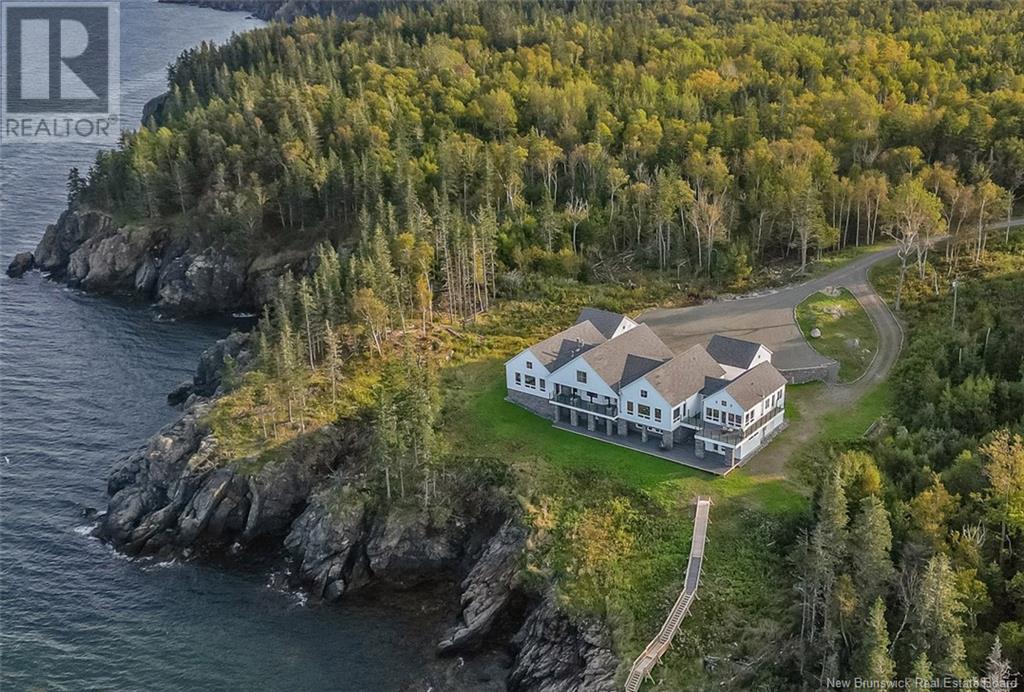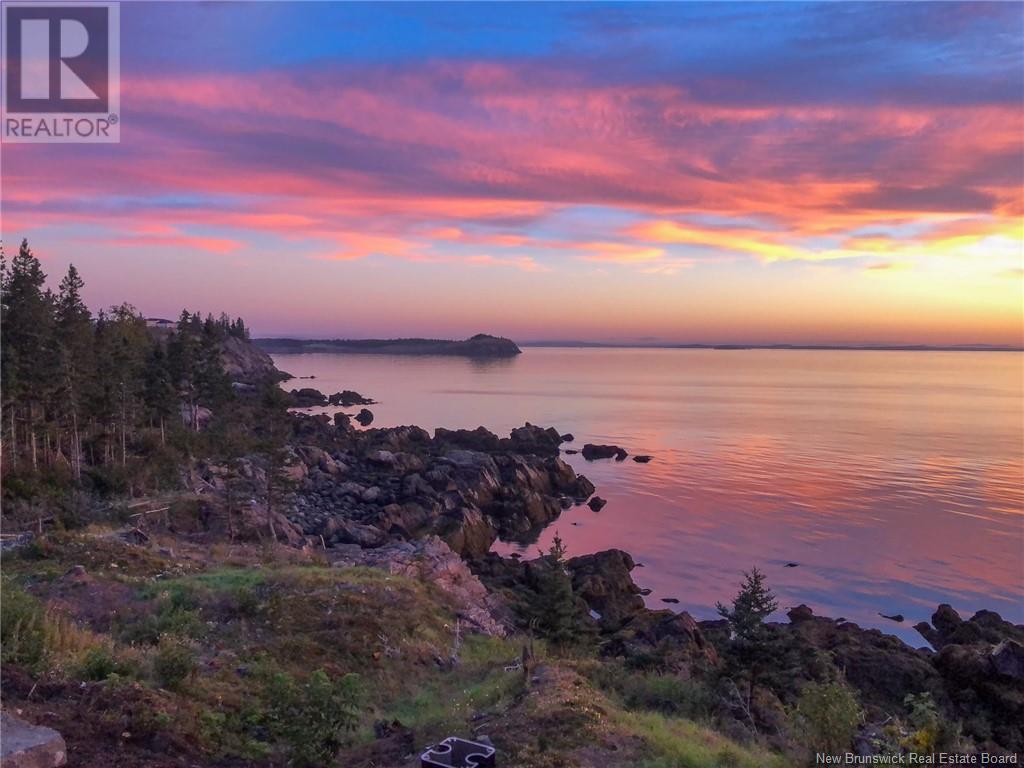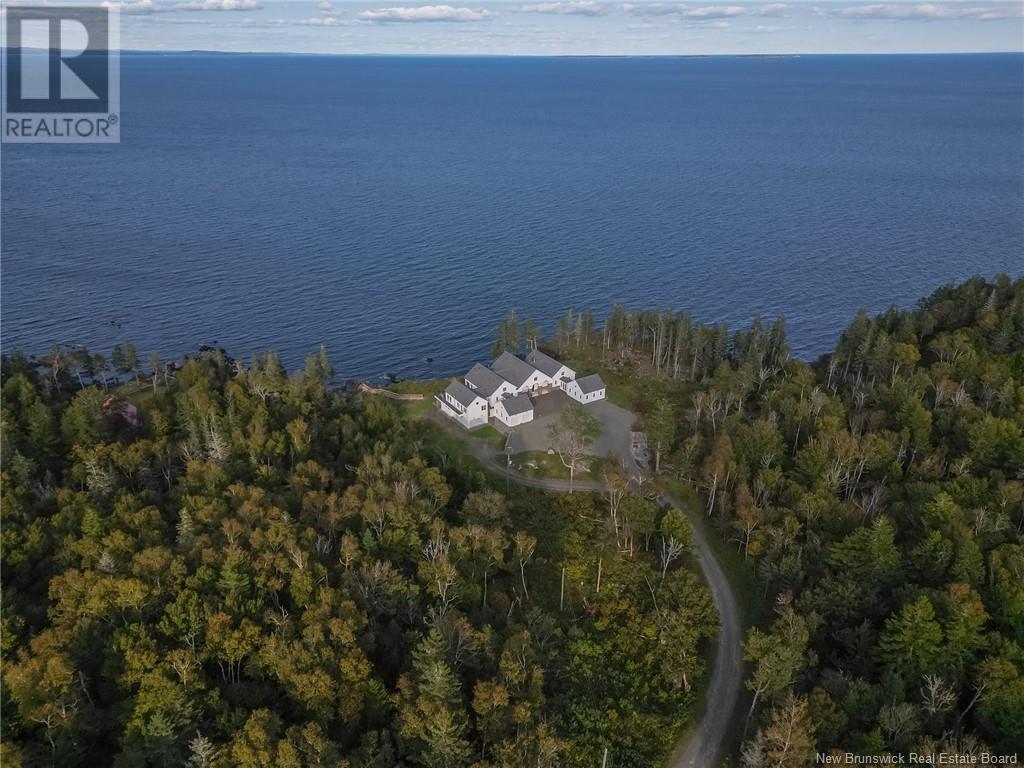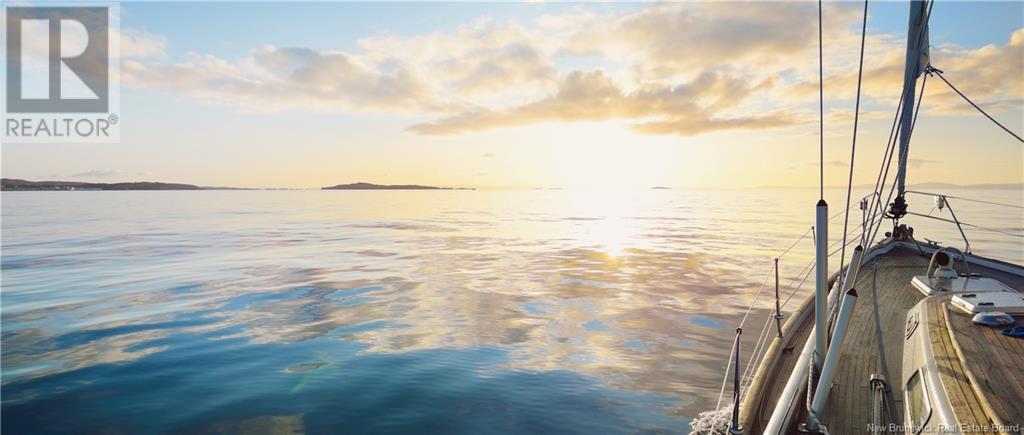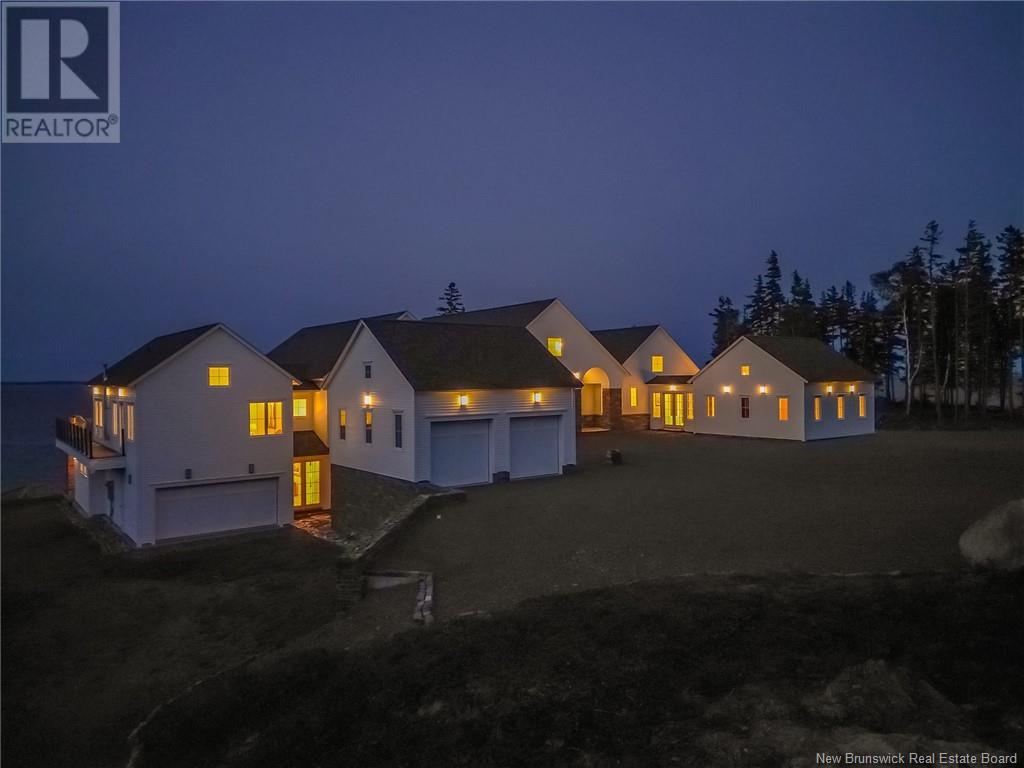868 Fundy Drive
New Brunswick E5E1X5
For saleFree Account Required 🔒
Join millions searching for homes on our platform.
- See more homes & sold history
- Instant access to photos & features
Overview
Bedroom
5
Bath
7
Year Built
2018
137.68
acres
Property Type
Single Family
Title
Freehold
Square Footage
4414 square feet
Annual Property Taxes
$11,859
Time on REALTOR.ca
490 days
Parking Type
Attached Garage
Building Type
House
Property Description
Awe-inspiring setting of bold oceanfront on the Bay of Fundy, for this 8714 sq ft spectacular contemporary home. Watch eagles soar & whales frolic as you collect dulse off the shore. Privacy is assured on 137 acres, while the highest quality, modern finishes, afford every comfort. 10-19' Ceilings throughout, impressive walls of glass admire every angle of spectacular sunrise/sunset ocean views. Decks accessed from 7 rooms ensures, easy flow. From the covered entrance, via the foyer enter the great room w/gleaming marble floors, soaring maple-wood ceiling, built-ins, oversized gas fireplace, loft & huge windows overlong the ocean. 1000 Sq kitchen w/GE Monogram appliances, gas cooktop, double ovens, double dishwashers, 70-bottle wine fridge, 13 ft central island, marble counter tops, marble flooring, built-in butcher block cutting board & pantry. Main floor powder room, gym, sauna, office & laundry room. Amazing master suite w/fireplace, walk-in closet & spa-like marble ensuite plus impressive guest suite w/marble bath, walk-in closet, sitting room & deck access. Lower-level, all glass, walkout w/10' ceilings, 3 additional bedroom suites w/marble baths, powder room, laundry & striking rec room with stunning copper wet bar & wood-burning fireplace leading to extensive covered deck. 4-Car garage. Easy access via Bridge at Lubec, Maine. Live in the place FDR famously loved. Exempt from the Non-Canadians Act. Nearby golf & hiking. Breathe deeply the fresh sea air! (id:56270)
Property Details
Property ID
Price
Property Size
26128807
$ 5,790,000
137.68 acres
Year Built
Property Type
Property Status
2018
Single Family
Active
Address
Get permission to view the Map
Rooms
| Room Type | Level | Dimensions | |
|---|---|---|---|
| 2pc Bathroom | Basement | X feet X meters | |
| 3pc Ensuite bath | Basement | X feet X meters | |
| Bedroom | Basement | 24'10'' x 13'3'' feet 24'10'' x 13'3'' meters | |
| 3pc Ensuite bath | Basement | 12'7'' x 6'0'' feet 12'7'' x 6'0'' meters | |
| Bedroom | Basement | 24'10'' x 13'0'' feet 24'10'' x 13'0'' meters | |
| 3pc Ensuite bath | Basement | 12'7'' x 6'0'' feet 12'7'' x 6'0'' meters | |
| Bedroom | Basement | 23'6'' x 16'2'' feet 23'6'' x 16'2'' meters | |
| Recreation room | Basement | 36'2'' x 31'8'' feet 36'2'' x 31'8'' meters | |
| 2pc Bathroom | Main level | X feet X meters | |
| Laundry room | Main level | 11'10'' x 10'8'' feet 11'10'' x 10'8'' meters | |
| Other | Main level | 22'2'' x 19'0'' feet 22'2'' x 19'0'' meters | |
| Office | Main level | 12'8'' x 12'0'' feet 12'8'' x 12'0'' meters | |
| 3pc Ensuite bath | Main level | X feet X meters | |
| Bedroom | Main level | 19'6'' x 19'0'' feet 19'6'' x 19'0'' meters | |
| Family room | Main level | 22'10'' x 22'9'' feet 22'10'' x 22'9'' meters | |
| Other | Main level | 23'0'' x 12'6'' feet 23'0'' x 12'6'' meters | |
| Primary Bedroom | Main level | 27'6'' x 18'3'' feet 27'6'' x 18'3'' meters | |
| Kitchen/Dining room | Main level | 33'6'' x 29'8'' feet 33'6'' x 29'8'' meters | |
| Great room | Main level | 32'4'' x 26'10'' feet 32'4'' x 26'10'' meters | |
| Foyer | Main level | 14'0'' x 10'0'' feet 14'0'' x 10'0'' meters |
Building
Interior Features
Basement
Finished, Full
Flooring
Marble, Wood
Building Features
Features
Treed, Rolling, Balcony/Deck/Patio
Foundation Type
Concrete
Architecture Style
2 Level
Fire Protection
Wood, Gas, Unknown, Unknown
Heating & Cooling
Heating Type
Stove, Stove, Stove, Electric, Natural gas, Wood, Pellet
Utilities
Water Source
Drilled Well, Well
Exterior Features
Exterior Finish
Wood, Stone
Measurements
Square Footage
4414 square feet
Mortgage Calculator
- Principal and Interest $ 2,412
- Property Taxes $2,412
- Homeowners' Insurance $2,412
Schedule a tour

Royal Lepage PRG Real Estate Brokerage
9300 Goreway Dr., Suite 201 Brampton, ON, L6P 4N1
Nearby Similar Homes
Get in touch
phone
+(84)4 1800 33555
G1 1UL, New York, USA
about us
Lorem ipsum dolor sit amet, consectetur adipisicing elit, sed do eiusmod tempor incididunt ut labore et dolore magna aliqua. Ut enim ad minim veniam
Company info
Newsletter
Get latest news & update
© 2019 – ReHomes. All rights reserved.
Carefully crafted by OpalThemes

