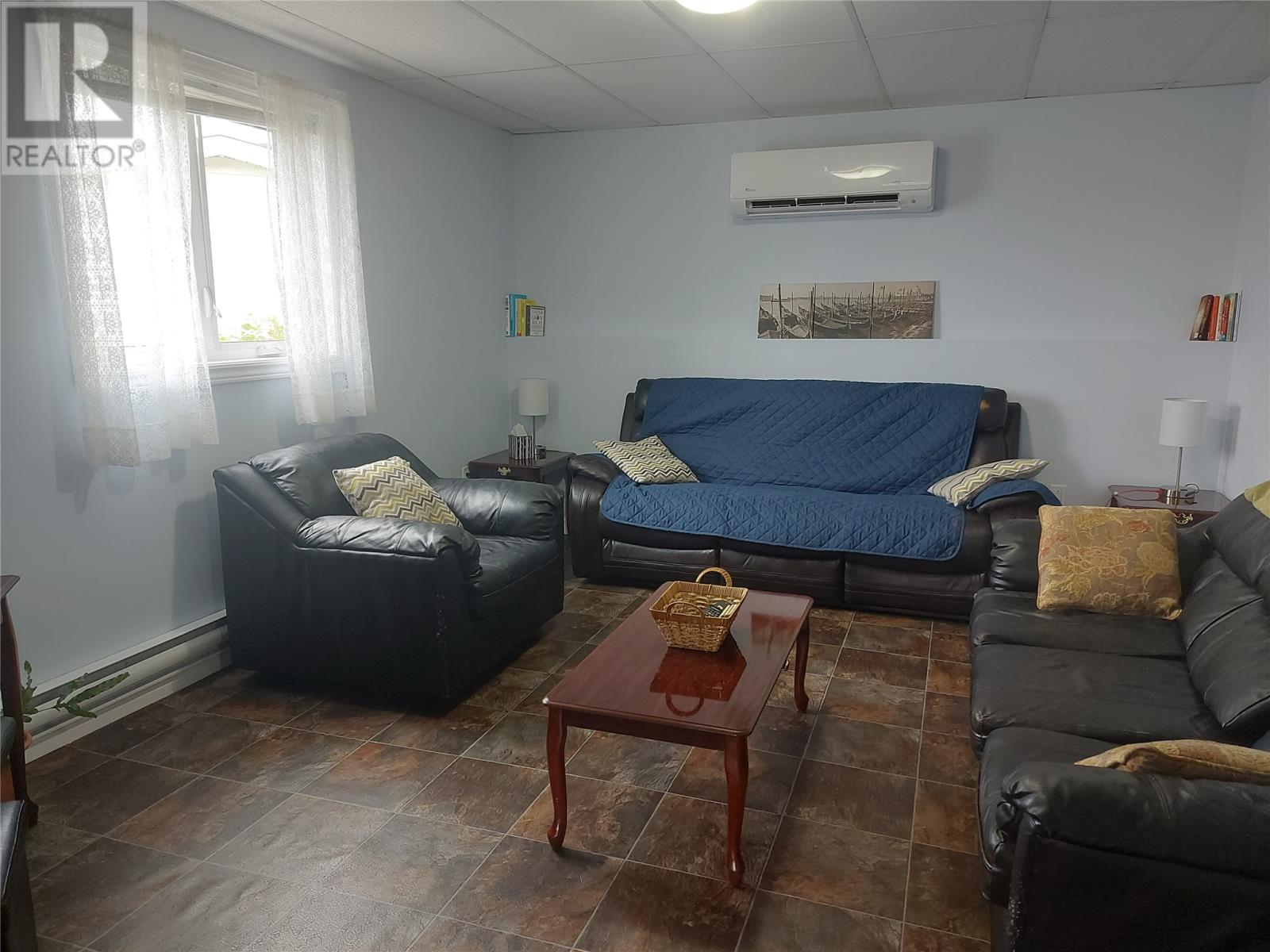6 Bennett's Lane
Newfoundland & Labrador A0M1C0
For saleFree Account Required 🔒
Join millions searching for homes on our platform.
- See more homes & sold history
- Instant access to photos & features
Overview
Bedroom
4
Bath
2
Year Built
2016
Property Type
Single Family
Title
Freehold
Square Footage
1768 square feet
Annual Property Taxes
$1,449
Time on REALTOR.ca
495 days
Building Type
Two Apartment House
Property Description
Now available, this recently constructed, two-unit complex in the downtown area of Channel-Port aux Basques. Built in 2016, this property has a modern, open-concept, two-bedroom unit on the main level, as well as a two-bedroom unit on the lower level. The main level boasts a spacious kitchen with an island, modern stainless appliances, custom cabinetry, and loads of natural lighting. A small back patio provides a great outdoor space to relax or barbecue. A large living room offers plenty of space for relaxation and entertaining. The spacious bedrooms have ample closet space with the primary bedroom having a walk-in closet. There is also bonus storage space in the attic area. The lower level unit also has two bedrooms with plenty of closet space. A spacious living room and kitchen area complement the unit. This unit also has custom cabinetry and includes all major appliances. Both units have electric baseboard heating as well as a heat pump to provide affordable A/C in the warmer months and heating in the cooler ones. This is a turn-key investment property that recently boasted "Superhost" status with Air BnB. Currently, each unit is fully rented. This property would also make a great primary residence with an income unit to offset the higher costs of living we are currently experiencing. This property is a must-see and has too much to list. This property offers a great blend of modern amenities, spacious living areas, and efficient heating/cooling systems. Its versatility as both an investment property and a primary residence adds to its appeal. A turn-key opportunity with the vendor looking for offers! For more detailed information or to schedule a viewing, contact today! (id:56270)
Property Details
Property ID
Price
Property Size
26117060
$ 209,000
246.9 sq m
Year Built
Property Type
Property Status
2016
Single Family
Active
Address
Get permission to view the Map
Rooms
| Room Type | Level | Dimensions | |
|---|---|---|---|
| Living room | Lower level | 14x13 feet 4.27x3.96 meters | |
| Bedroom | Lower level | 12x12 feet 3.66x3.66 meters | |
| Bedroom | Lower level | 12x11 feet 3.66x3.35 meters | |
| Bath (# pieces 1-6) | Lower level | 5x8 feet 1.52x2.44 meters | |
| Kitchen | Lower level | 15x13 feet 4.57x3.96 meters | |
| Bath (# pieces 1-6) | Main level | 11x5 feet 3.35x1.52 meters | |
| Bedroom | Main level | 12x11 feet 3.66x3.35 meters | |
| Bedroom | Main level | 12x11 feet 3.66x3.35 meters | |
| Living room | Main level | 12x13 feet 3.66x3.96 meters | |
| Kitchen | Main level | 12x13 feet 3.66x3.96 meters |
Building
Interior Features
Appliances
Washer, Refrigerator, Dishwasher, Stove, Dryer
Flooring
Laminate, Other
Building Features
Foundation Type
Concrete
Architecture Style
Bungalow
Heating & Cooling
Heating Type
Heat Pump, Baseboard heaters, Electric
Cooling Type
Air exchanger
Utilities
Water Source
Municipal water
Sewer
Municipal sewage system
Exterior Features
Exterior Finish
Vinyl siding
Measurements
Square Footage
1768 square feet
Mortgage Calculator
- Principal and Interest $ 2,412
- Property Taxes $2,412
- Homeowners' Insurance $2,412
Schedule a tour

Royal Lepage PRG Real Estate Brokerage
9300 Goreway Dr., Suite 201 Brampton, ON, L6P 4N1
Nearby Similar Homes
Get in touch
phone
+(84)4 1800 33555
G1 1UL, New York, USA
about us
Lorem ipsum dolor sit amet, consectetur adipisicing elit, sed do eiusmod tempor incididunt ut labore et dolore magna aliqua. Ut enim ad minim veniam
Company info
Newsletter
Get latest news & update
© 2019 – ReHomes. All rights reserved.
Carefully crafted by OpalThemes


























