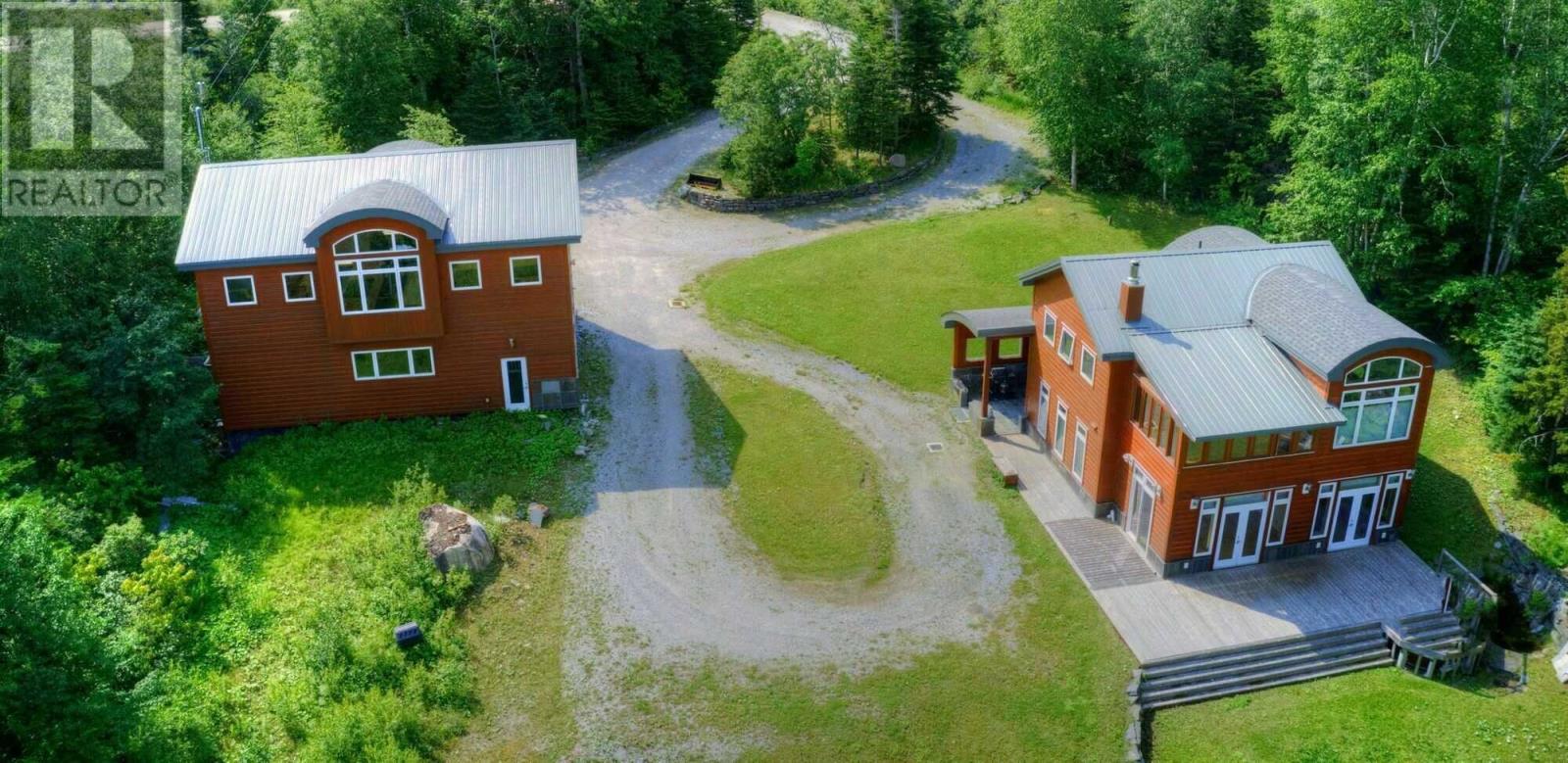2247 Boom Siding Road
Newfoundland & Labrador A0L1K0
For saleFree Account Required 🔒
Join millions searching for homes on our platform.
- See more homes & sold history
- Instant access to photos & features
Overview
Bedroom
3
Bath
2
Year Built
2006
Property Type
Single Family
Title
Freehold
Square Footage
2433 square feet
Storeys
2
Time on REALTOR.ca
495 days
Parking Type
Detached Garage, Garage
Building Type
House
Property Description
Visit REALTOR website for additional information. Spectacular 15-year-old waterfront property on a 1-acre double lot with panoramic views. High-quality craftsmanship throughout. Main floor features a covered porch, tile flooring with in-floor heating, a wet bar, and a 2nd bedroom with ensuite. Open kitchen and living area on the 2nd floor with a 4-season sunroom, wood stove, and extensive kitchen island. Upper floor boasts the main bedroom with lake views and an attached bathroom. Fully finished basement with laundry, storage, and more. Triple car garage matches the home's style and offers parking for 3 vehicles plus a workshop. Loft area with potential for Airbnb or rental space. Your dream home awaits! (id:56270)
Property Details
Property ID
Price
Property Size
26113983
$ 874,900
1 acre
Year Built
Property Type
Property Status
2006
Single Family
Active
Address
Get permission to view the Map
Rooms
| Room Type | Level | Dimensions | |
|---|---|---|---|
| Utility room | Basement | 14.3x10.4 feet 4.36x3.17 meters | |
| Storage | Basement | 13.8x14 feet 4.21x4.27 meters | |
| Laundry room | Basement | 9.4x9 feet 2.87x2.74 meters | |
| Storage | Basement | 10.5x9.3 feet 3.2x2.83 meters | |
| Utility room | Basement | 9.6x7.2 feet 2.93x2.19 meters | |
| Bath (# pieces 1-6) | Second level | 4pc feet 4pc meters | |
| Bedroom | Second level | 12.3x10.8 feet 3.75x3.29 meters | |
| Bedroom | Second level | 16x10.6 feet 4.88x3.23 meters | |
| Other | Second level | 11.6x14.4 feet 3.54x4.39 meters | |
| Kitchen | Second level | 16x19.6 feet 4.88x5.97 meters | |
| Ensuite | Main level | 4pc feet 4pc meters | |
| Foyer | Main level | 10.10x6.3 feet 3.08x1.92 meters | |
| Bedroom | Main level | 17x10.8 feet 5.18x3.29 meters | |
| Office | Main level | 9.8x17.7 feet 2.99x5.39 meters | |
| Family room | Main level | 14.2x12 feet 4.33x3.66 meters |
Building
Interior Features
Appliances
Washer, Refrigerator, Dishwasher, Dryer, Microwave, Cooktop, Oven - Built-In
Flooring
Hardwood, Other, Ceramic Tile
Building Features
Foundation Type
Wood, Poured Concrete
Architecture Style
2 Level
Fire Protection
Wood, Woodstove
Heating & Cooling
Heating Type
Electric, Wood
Cooling Type
Air exchanger
Utilities
Water Source
Drilled Well
Sewer
Septic tank
Exterior Features
Exterior Finish
Cedar Siding, Other
Measurements
Square Footage
2433 square feet
Mortgage Calculator
- Principal and Interest $ 2,412
- Property Taxes $2,412
- Homeowners' Insurance $2,412
Schedule a tour

Royal Lepage PRG Real Estate Brokerage
9300 Goreway Dr., Suite 201 Brampton, ON, L6P 4N1
Nearby Similar Homes
Get in touch
phone
+(84)4 1800 33555
G1 1UL, New York, USA
about us
Lorem ipsum dolor sit amet, consectetur adipisicing elit, sed do eiusmod tempor incididunt ut labore et dolore magna aliqua. Ut enim ad minim veniam
Company info
Newsletter
Get latest news & update
© 2019 – ReHomes. All rights reserved.
Carefully crafted by OpalThemes


























