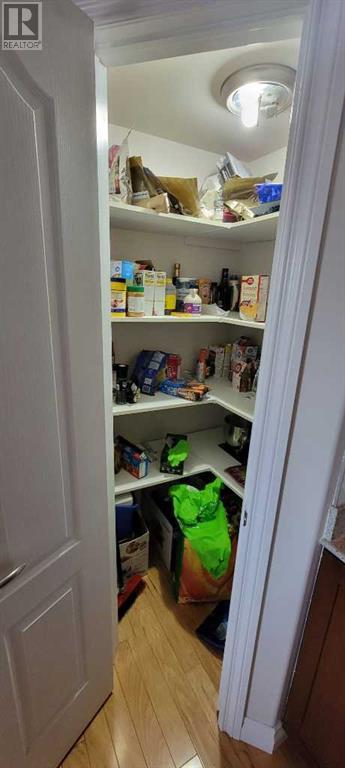101, 5037 7 Ave
Alberta T7E0A8
For saleFree Account Required 🔒
Join millions searching for homes on our platform.
- See more homes & sold history
- Instant access to photos & features
Overview
Bedroom
3
Bath
1
Year Built
2007
Property Type
Single Family
Title
Condo/Strata
Square Footage
1126 square feet
Storeys
4
Annual Property Taxes
$2,046
Time on REALTOR.ca
497 days
Parking Type
Carport
Building Type
Apartment
Community Feature
Pets not Allowed
Property Description
Spacious and furnished 2-bedroom+office condo on main floor of adult building. Featuring hardwood floors, ceramic tile, granite countertops, tile backsplash, center island, large pantry, and stainless steel appliances. Livingroom opens onto patio to enjoy the outdoors. Office could be used as a 3rd bedroom. Brand new washer and dryer. Comes with large covered parking stall. Short walk to downtown and shopping. Unit is being sold with furnishings included. Seller is offering to pre-pay 6 months of condo fees. (id:56270)
Property Details
Property ID
Price
26104397
$ 179,900
Year Built
Property Type
Property Status
2007
Single Family
Active
Address
Get permission to view the Map
Rooms
| Room Type | Level | Dimensions | |
|---|---|---|---|
| Living room | Main level | 17.92 Ft x 11.42 Ft feet 17.92 Ft x 11.42 Ft meters | |
| Other | Main level | 16.50 Ft x 8.75 Ft feet 16.50 Ft x 8.75 Ft meters | |
| Bedroom | Main level | 14.83 Ft x 12.08 Ft feet 14.83 Ft x 12.08 Ft meters | |
| Bedroom | Main level | 10.92 Ft x 9.33 Ft feet 10.92 Ft x 9.33 Ft meters | |
| Bedroom | Main level | 9.92 Ft x 12.08 Ft feet 9.92 Ft x 12.08 Ft meters | |
| 4pc Bathroom | Main level | 4.83 Ft x 7.83 Ft feet 4.83 Ft x 7.83 Ft meters |
Building
Interior Features
Appliances
Washer, Refrigerator, Stove, Dryer, Microwave Range Hood Combo, Window Coverings
Flooring
Hardwood, Carpeted, Ceramic Tile
Building Features
Features
Parking
Architecture Style
Low rise
Heating & Cooling
Heating Type
Radiant heat
Cooling Type
None
Neighbourhood Features
Community Features
Pets not Allowed, Age Restrictions
Maintenance or Condo Information
Maintenance Fees
575 Monthly
Building Features
Common Area Maintenance, Waste Removal, Heat, Water, Insurance, Reserve Fund Contributions, Sewer
Mortgage Calculator
- Principal and Interest $ 2,412
- Property Taxes $2,412
- Homeowners' Insurance $2,412
Schedule a tour

Royal Lepage PRG Real Estate Brokerage
9300 Goreway Dr., Suite 201 Brampton, ON, L6P 4N1
Nearby Similar Homes
Get in touch
phone
+(84)4 1800 33555
G1 1UL, New York, USA
about us
Lorem ipsum dolor sit amet, consectetur adipisicing elit, sed do eiusmod tempor incididunt ut labore et dolore magna aliqua. Ut enim ad minim veniam
Company info
Newsletter
Get latest news & update
© 2019 – ReHomes. All rights reserved.
Carefully crafted by OpalThemes


























