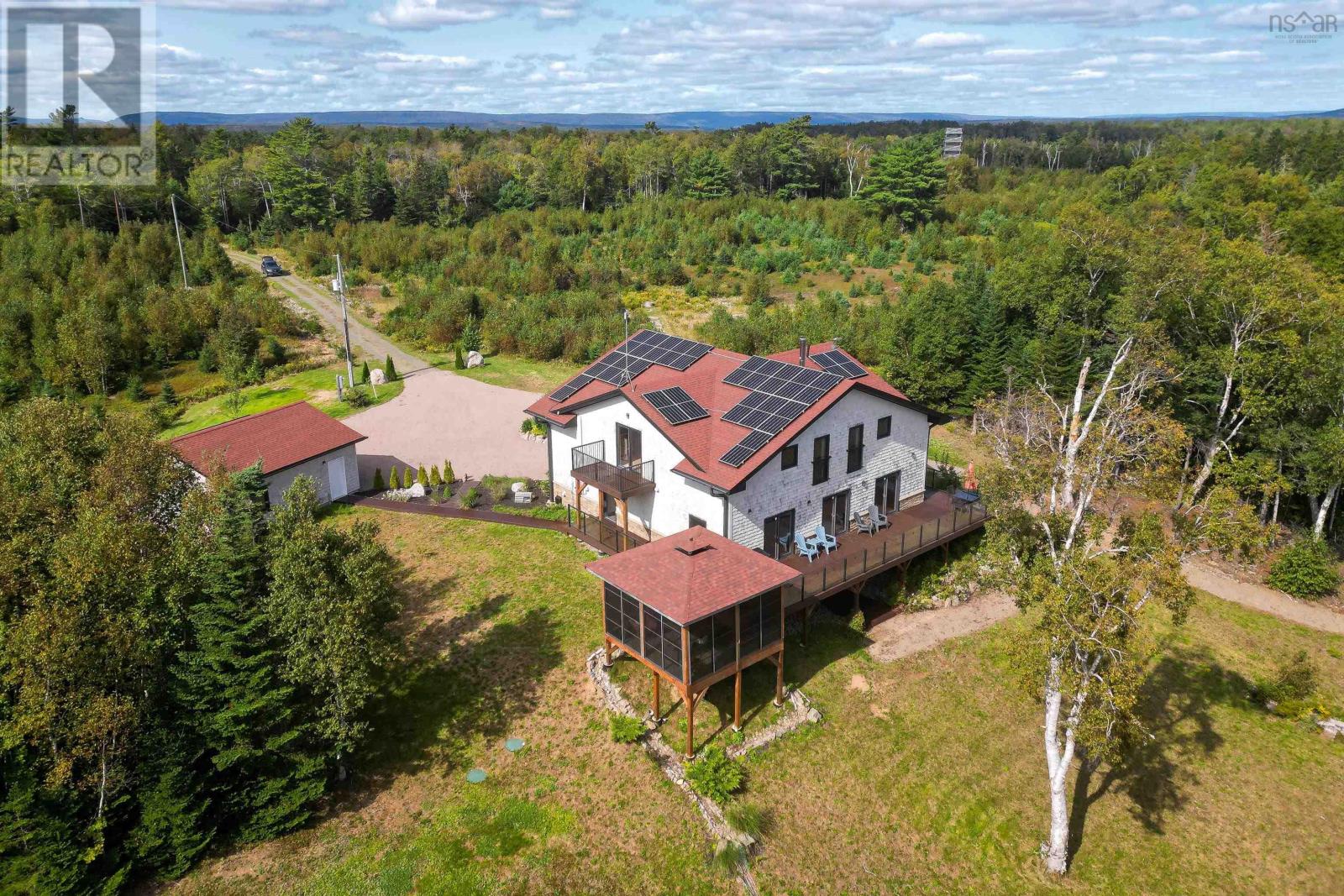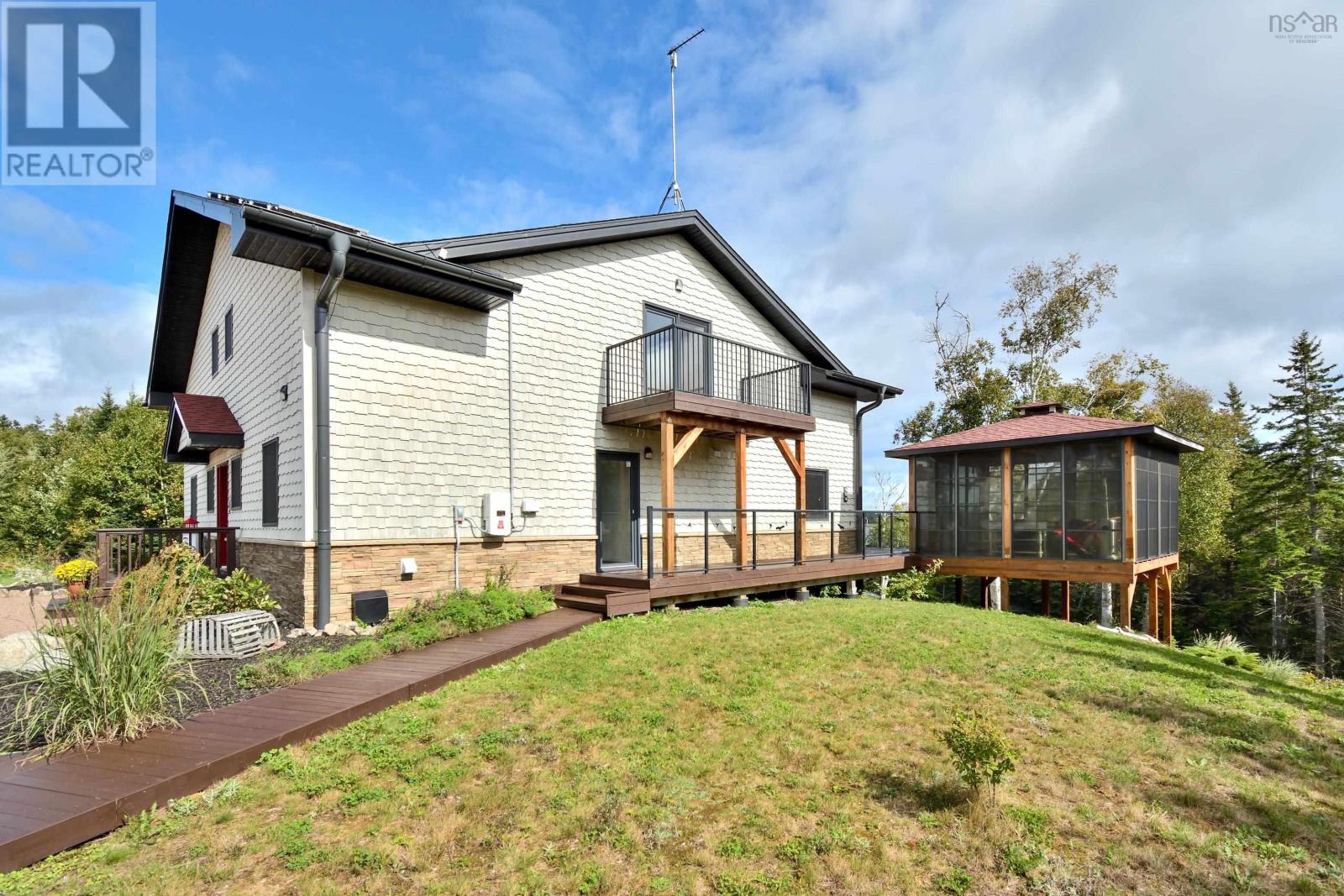256 Redbird Drive, Lot 35 & 36
Nova Scotia B0E2Y0
For saleFree Account Required 🔒
Join millions searching for homes on our platform.
- See more homes & sold history
- Instant access to photos & features
Overview
Bedroom
4
Bath
5
Year Built
2017
6.3778
acres
Property Type
Single Family
Title
Freehold
Neighbourhood
Big Harbour
Square Footage
5212 square feet
Storeys
2
Time on REALTOR.ca
497 days
Parking Type
Detached Garage, Garage, Gravel
Building Type
House
Community Feature
Recreational Facilities
Property Description
Step into your ultimate waterfront retreat nestled along the breathtaking Bras D'Or! This exceptional 4-bedroom, 3-full bath, and 2-half bath residence epitomizes luxurious living. Spanning over 5000 sq ft, this masterpiece provides abundant space for you and your loved ones to flourish. As you enter, be enchanted by the panoramic views that embrace you from every corner. Flooded with natural light through expansive windows, the interior exudes a welcoming ambiance. Seamlessly integrating living, dining, and kitchen spaces, the open-concept layout is ideal for hosting gatherings or savouring moments with family. Picture waking up to the gentle rhythm of waves caressing the shore. With its own 800 ft sandy beach and a nearby pond, this property offers a serene haven to unwind and connect with nature. Water enthusiasts will revel in the proximity to prime boating and water sport locations, mere steps from home. Privacy is paramount in this secluded oasis, ensuring tranquil living. Boasting modern amenities and contemporary flair, this home, merely 5 years old, promises both comfort and style. Don't let this extraordinary opportunity slip away?claim your slice of paradise on the Bras D'Or today. Embrace waterfront living, immerse yourself in nature's tranquility, and forge memories to cherish forever. Your dream abode awaits! (id:2494) (id:56270)
Property Details
Property ID
Price
Property Size
26101514
$ 1,260,000
6.3778 acres
Year Built
Property Type
Property Status
2017
Single Family
Active
Address
Get permission to view the Map
Rooms
| Room Type | Level | Dimensions | |
|---|---|---|---|
| Kitchen | Main level | 23.7 x 11.7 feet 7.22x3.57 meters | |
| Dining room | Main level | 8.5 x 17.6 feet 2.59x5.36 meters | |
| Living room | Main level | 23.5x13.2 feet 7.16x4.02 meters | |
| Den | Main level | 11.11 x 12.2 feet 3.39x3.72 meters | |
| Primary Bedroom | Main level | 12.10 x 14.11 feet 3.69x4.3 meters | |
| Ensuite (# pieces 2-6) | Main level | 4 piece feet 4 piece meters | |
| Foyer | Main level | 14.7 x 17.2 feet 4.48x5.24 meters | |
| Bath (# pieces 1-6) | Main level | 2 piece feet 2 piece meters | |
| Bedroom | Main level | 9.6 x 12.3 feet 2.93x3.75 meters | |
| Bedroom | Second level | 19.7 x 14.11 feet 6x4.3 meters | |
| Ensuite (# pieces 2-6) | Second level | 4 piece feet 4 piece meters | |
| Bedroom | Second level | 19.7 x 14.11 feet 6x4.3 meters | |
| Ensuite (# pieces 2-6) | Second level | 3 piece feet 3 piece meters | |
| Bedroom | Second level | 12.3 x 20.4 feet 3.75x6.22 meters | |
| Family room | Second level | 29.6 x 25.4 feet 9.02x7.74 meters | |
| Recreational, Games room | Lower level | 40.9 x 37.10 feet 12.47x11.31 meters | |
| Laundry / Bath | Main level | 10x12 feet 3.05x3.66 meters |
Building
Interior Features
Appliances
Washer, Refrigerator, Water purifier, Gas stove(s), Dishwasher, Wine Fridge, Oven, Dryer, Microwave
Flooring
Hardwood, Ceramic Tile, Cork
Building Features
Features
Treed, Sloping, Balcony, Gazebo
Foundation Type
Poured Concrete
Architecture Style
2 Level
Utilities
Water Source
Drilled Well
Sewer
Septic System
Exterior Features
Exterior Finish
Wood shingles
Neighbourhood Features
Community Features
Recreational Facilities
Measurements
Square Footage
5212 square feet
Mortgage Calculator
- Principal and Interest $ 2,412
- Property Taxes $2,412
- Homeowners' Insurance $2,412
Schedule a tour

Royal Lepage PRG Real Estate Brokerage
9300 Goreway Dr., Suite 201 Brampton, ON, L6P 4N1
Nearby Similar Homes
Get in touch
phone
+(84)4 1800 33555
G1 1UL, New York, USA
about us
Lorem ipsum dolor sit amet, consectetur adipisicing elit, sed do eiusmod tempor incididunt ut labore et dolore magna aliqua. Ut enim ad minim veniam
Company info
Newsletter
Get latest news & update
© 2019 – ReHomes. All rights reserved.
Carefully crafted by OpalThemes


























