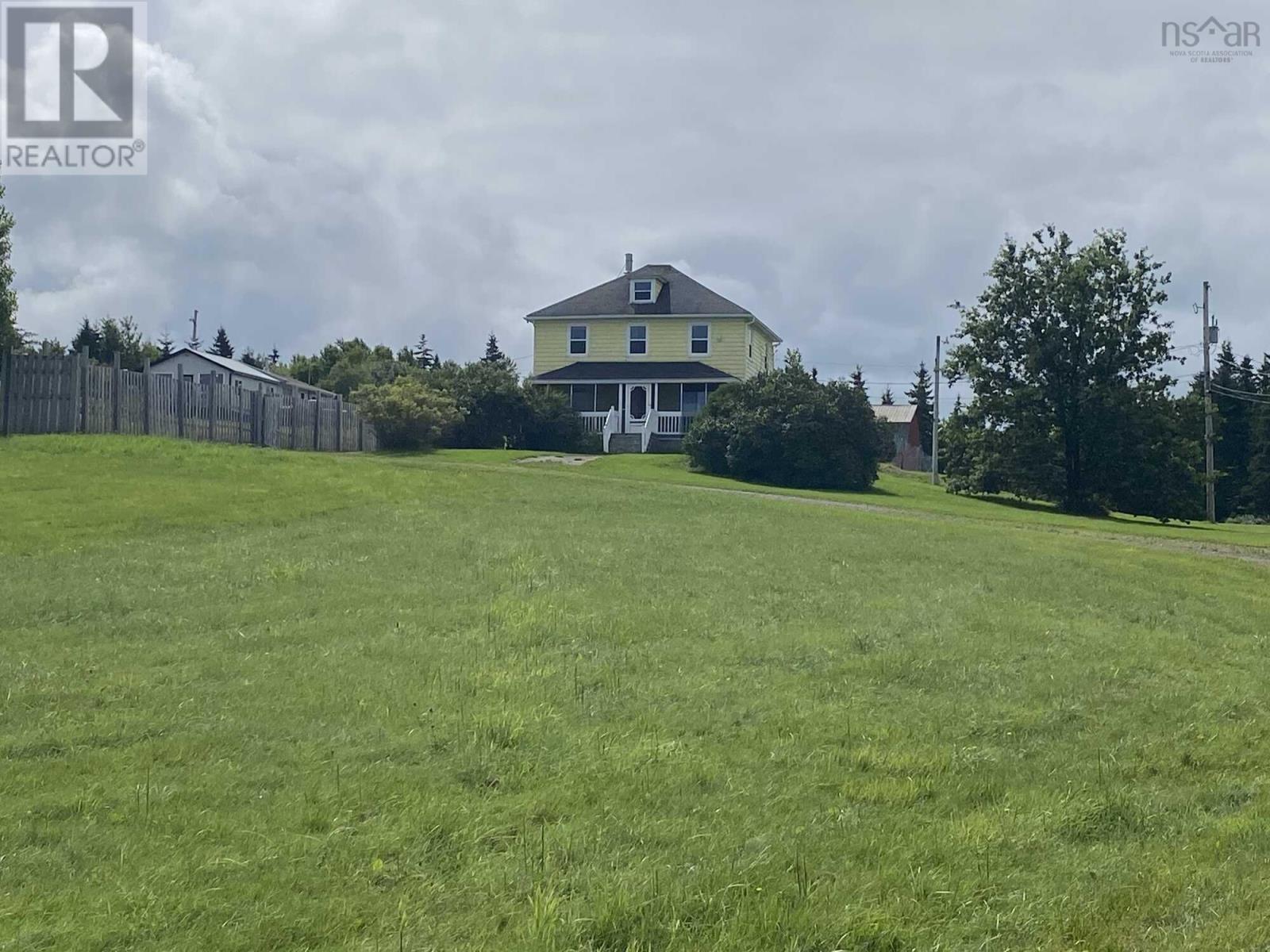12892 NS-4 Highway, East Havre Boucher
Nova Scotia B0H1P0
For saleFree Account Required 🔒
Join millions searching for homes on our platform.
- See more homes & sold history
- Instant access to photos & features
Overview
Bedroom
5
Bath
3
Year Built
1930
19.29
acres
Property Type
Single Family
Title
Freehold
Neighbourhood
East Havre Boucher
Square Footage
1248 square feet
Storeys
2
Time on REALTOR.ca
501 days
Parking Type
Gravel
Building Type
House
Community Feature
School Bus
Property Description
Visit REALTOR website for additional information. This surprising two-story home in East Havre Boucher boasts notable features such as 400+/- feet of waterfront, a spacious barn (30x21 ft) perfect for animals, a paved backyard section suitable for tennis or pickleball, and a total of 3.39 acres. Located approximately 25 minutes from Antigonish and 20 minutes from Port Hawkesbury, it offers convenience to amenities. The main floor features an open-concept kitchen and living room, a laundry area, a four-piece bath, and a spacious primary bedroom with an ensuite bath. Upstairs, you'll find four additional bedrooms and another full bath with a stand-up shower. The unfinished basement serves as storage for furnace and utility items. With three distinct parcels, one being a waterfront acreage with 400+/- feet of shoreline, this property offers immense potential for both business and pleasure. (id:56270)
Property Details
Property ID
Price
Property Size
26090584
$ 340,000
19.29 acres
Year Built
Property Type
Property Status
1930
Single Family
Active
Address
Get permission to view the Map
Rooms
| Room Type | Level | Dimensions | |
|---|---|---|---|
| Living room | Main level | 10.10x12.10 feet 3.08x3.69 meters | |
| Bath (# pieces 1-6) | Main level | 4pc feet 4pc meters | |
| Kitchen | Main level | 13.10x16.3 feet 3.99x4.97 meters | |
| Ensuite (# pieces 2-6) | Main level | 3pc feet 3pc meters | |
| Primary Bedroom | Main level | 9.7x15.10 feet 2.96x4.6 meters | |
| Bedroom | Second level | 9x9.10 feet 2.74x2.77 meters | |
| Bedroom | Second level | 10.3x9.7 feet 3.14x2.96 meters | |
| Bedroom | Second level | 10.8x11.2 feet 3.29x3.41 meters | |
| Bedroom | Second level | 10.6x9.9 feet 3.23x3.02 meters | |
| Bath (# pieces 1-6) | Second level | 3pc feet 3pc meters |
Building
Interior Features
Appliances
Washer, Refrigerator, Dishwasher, Range, Dryer
Flooring
Laminate, Carpeted, Vinyl
Building Features
Features
Treed
Foundation Type
Poured Concrete, Concrete Block
Utilities
Water Source
Dug Well, Well
Sewer
Septic System
Exterior Features
Exterior Finish
Wood shingles
Neighbourhood Features
Community Features
School Bus, Recreational Facilities
Measurements
Square Footage
1248 square feet
Land
View
Ocean view
Waterfront Features
Waterfront, Road Between
Mortgage Calculator
- Principal and Interest $ 2,412
- Property Taxes $2,412
- Homeowners' Insurance $2,412
Schedule a tour

Royal Lepage PRG Real Estate Brokerage
9300 Goreway Dr., Suite 201 Brampton, ON, L6P 4N1
Nearby Similar Homes
Get in touch
phone
+(84)4 1800 33555
G1 1UL, New York, USA
about us
Lorem ipsum dolor sit amet, consectetur adipisicing elit, sed do eiusmod tempor incididunt ut labore et dolore magna aliqua. Ut enim ad minim veniam
Company info
Newsletter
Get latest news & update
© 2019 – ReHomes. All rights reserved.
Carefully crafted by OpalThemes


























