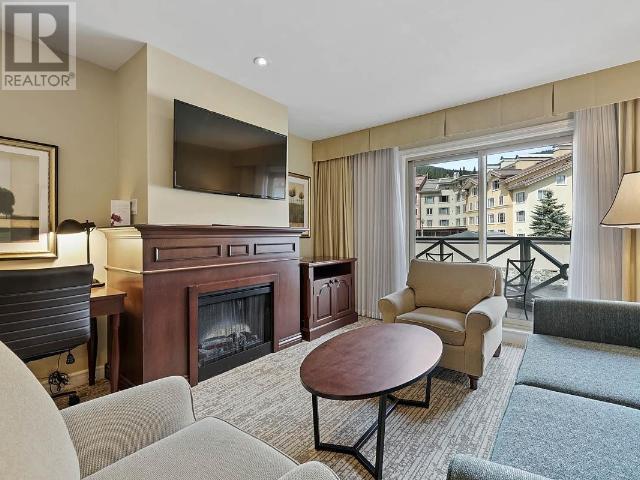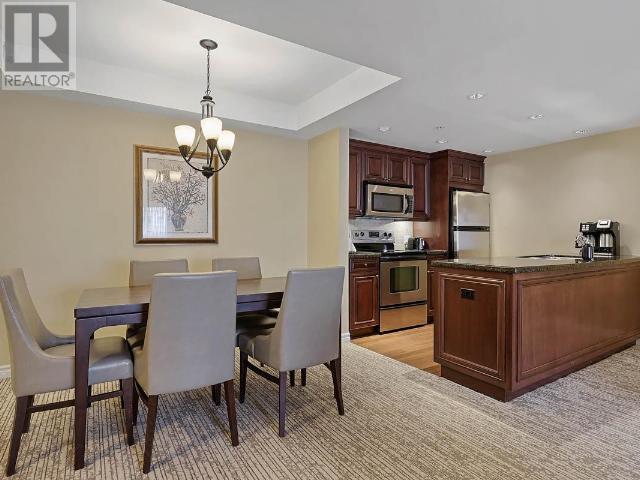3250 VILLAGE Way Unit# 1312B
British Columbia V0E5N0
For saleFree Account Required 🔒
Join millions searching for homes on our platform.
- See more homes & sold history
- Instant access to photos & features
Overview
Bedroom
2
Bath
2
Year Built
2007
Property Type
Single Family
Title
Condo/Strata
Neighbourhood
Sun Peaks
Square Footage
1173 square feet
Annual Property Taxes
$507
Time on REALTOR.ca
505 days
Parking Type
Underground
Building Type
Apartment
Community Feature
Pets Allowed
Property Description
Experience Sun Peaks' only fractional ownership offering! Located in the heart of the Village, this fully furnished 2 bedroom, 2 bathroom upscale apartment offers true ski-in, ski-out convenience with secure underground parking, together with full use of the hotel pool, gym, sauna, room service, and more. Relax after a fun filled day on the slopes in the spacious living room around the fireplace or on the outdoor deck. Shops and dining are just steps away. Your four-season vacation home features a full kitchen with granite countertops, stainless steel appliances, ensuite bathroom with soaker tub and separate shower, in suite laundry, central air conditioning during the summer season. This offering includes a professional in-house management team that takes care of everything, including renting to others when you are not using the property yourself. GST applicable. (id:56270)
Property Details
Property ID
Price
Property Size
26071150
$ 129,900
0 acres
Year Built
Property Type
Property Status
2007
Single Family
Active
Address
Get permission to view the Map
Rooms
| Room Type | Level | Dimensions | |
|---|---|---|---|
| Foyer | Main level | 5'0'' x 4'6'' feet 5'0'' x 4'6'' meters | |
| 4pc Ensuite bath | Main level | ||
| Kitchen | Main level | 10'0'' x 8'0'' feet 10'0'' x 8'0'' meters | |
| 4pc Bathroom | Main level | ||
| Bedroom | Main level | 13'0'' x 9'0'' feet 13'0'' x 9'0'' meters | |
| Bedroom | Main level | 12'0'' x 10'0'' feet 12'0'' x 10'0'' meters | |
| Living room | Main level | 14'0'' x 13'0'' feet 14'0'' x 13'0'' meters | |
| Dining room | Main level | 10'0'' x 10'0'' feet 10'0'' x 10'0'' meters |
Building
Interior Features
Appliances
Dishwasher, Range, Microwave, Washer & Dryer
Flooring
Mixed Flooring
Building Features
Features
Elevator
Architecture Style
Other
Fire Protection
Electric, Unknown
Heating & Cooling
Heating Type
Baseboard heaters, Electric
Cooling Type
Central air conditioning
Utilities
Water Source
Municipal water
Sewer
Municipal sewage system
Exterior Features
Exterior Finish
Stucco
Roof Style
Tile, Unknown
Neighbourhood Features
Community Features
Pets Allowed, Recreational Facilities, Rentals Allowed
Maintenance or Condo Information
Maintenance Fees
763.09 Monthly
Building Features
Property Management, Cable TV, Ground Maintenance, Heat, Electricity, Insurance, Other, See Remarks, Recreation Facilities
Measurements
Square Footage
1173 square feet
Building Features
Recreation Centre, Whirlpool, Cable TV
Land
Zoning Type
Unknown
Mortgage Calculator
- Principal and Interest $ 2,412
- Property Taxes $2,412
- Homeowners' Insurance $2,412
Schedule a tour

Royal Lepage PRG Real Estate Brokerage
9300 Goreway Dr., Suite 201 Brampton, ON, L6P 4N1
Nearby Similar Homes
Get in touch
phone
+(84)4 1800 33555
G1 1UL, New York, USA
about us
Lorem ipsum dolor sit amet, consectetur adipisicing elit, sed do eiusmod tempor incididunt ut labore et dolore magna aliqua. Ut enim ad minim veniam
Company info
Newsletter
Get latest news & update
© 2019 – ReHomes. All rights reserved.
Carefully crafted by OpalThemes


























