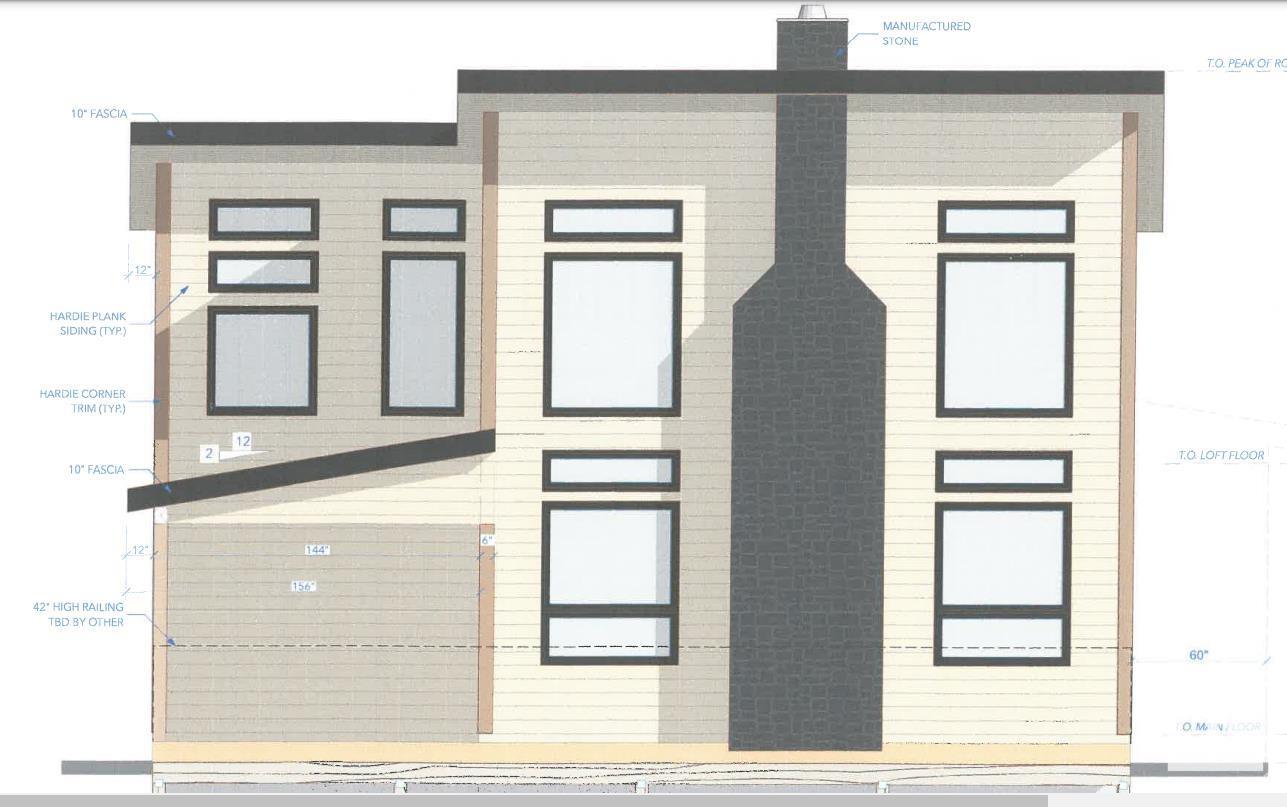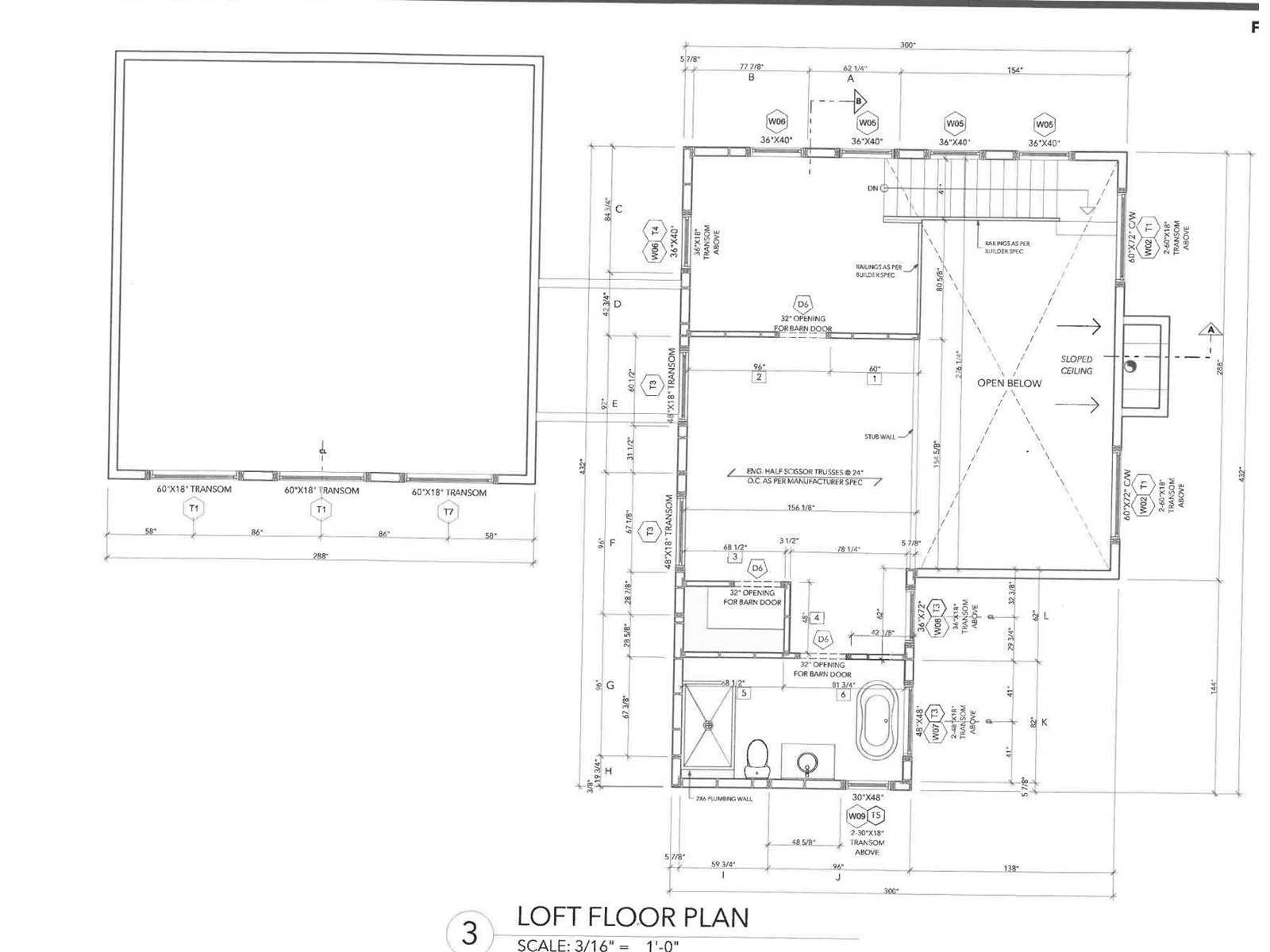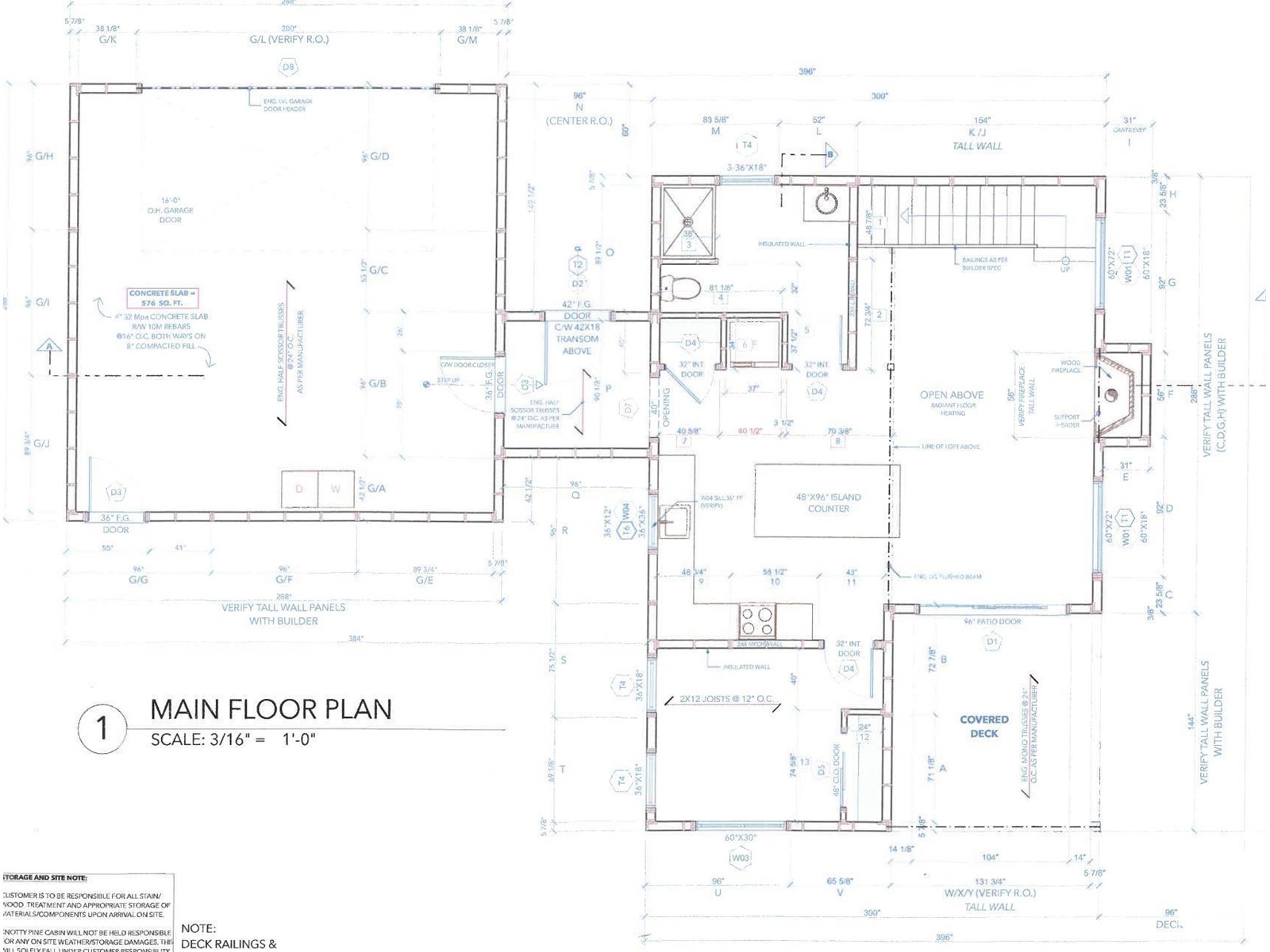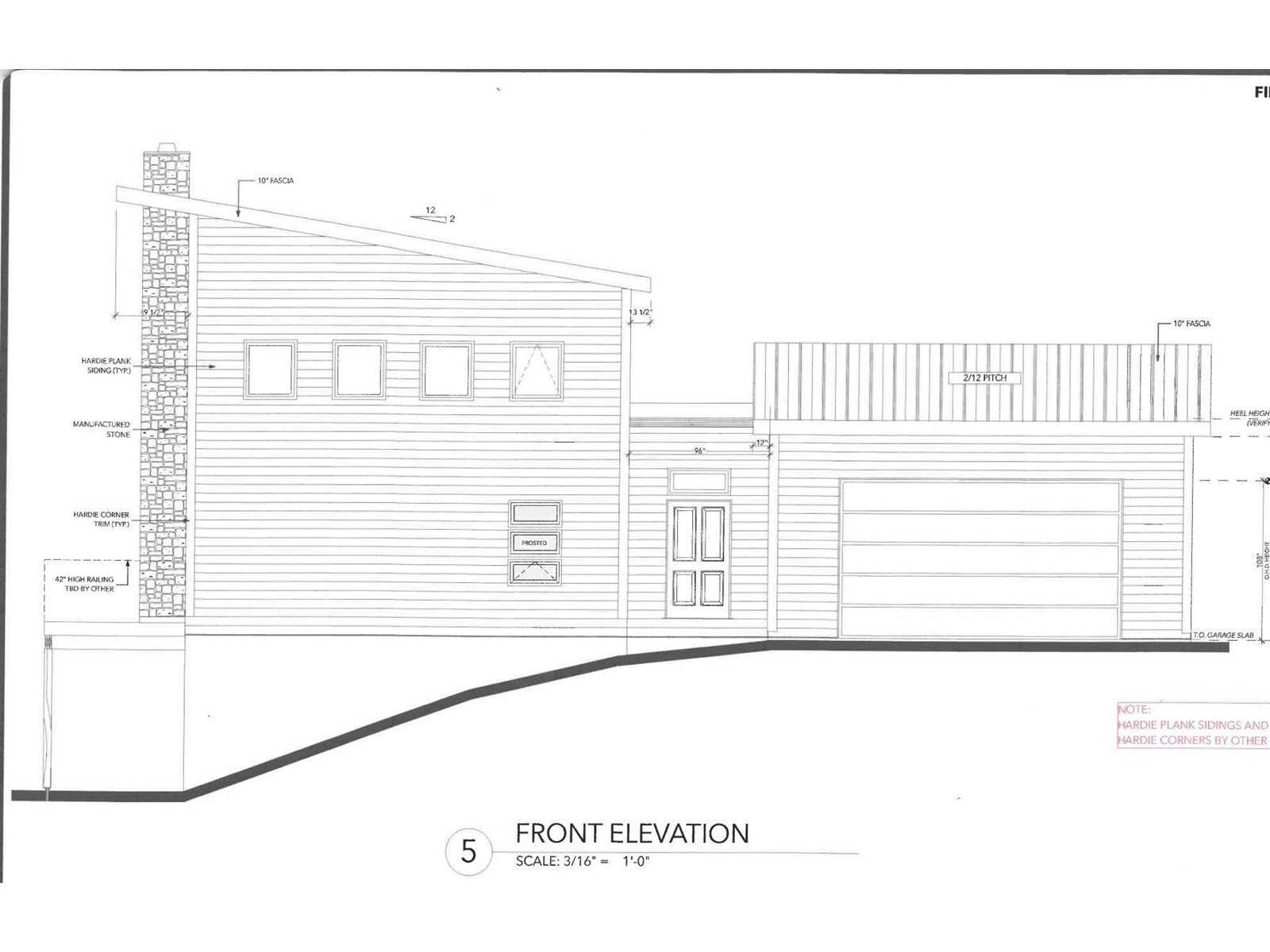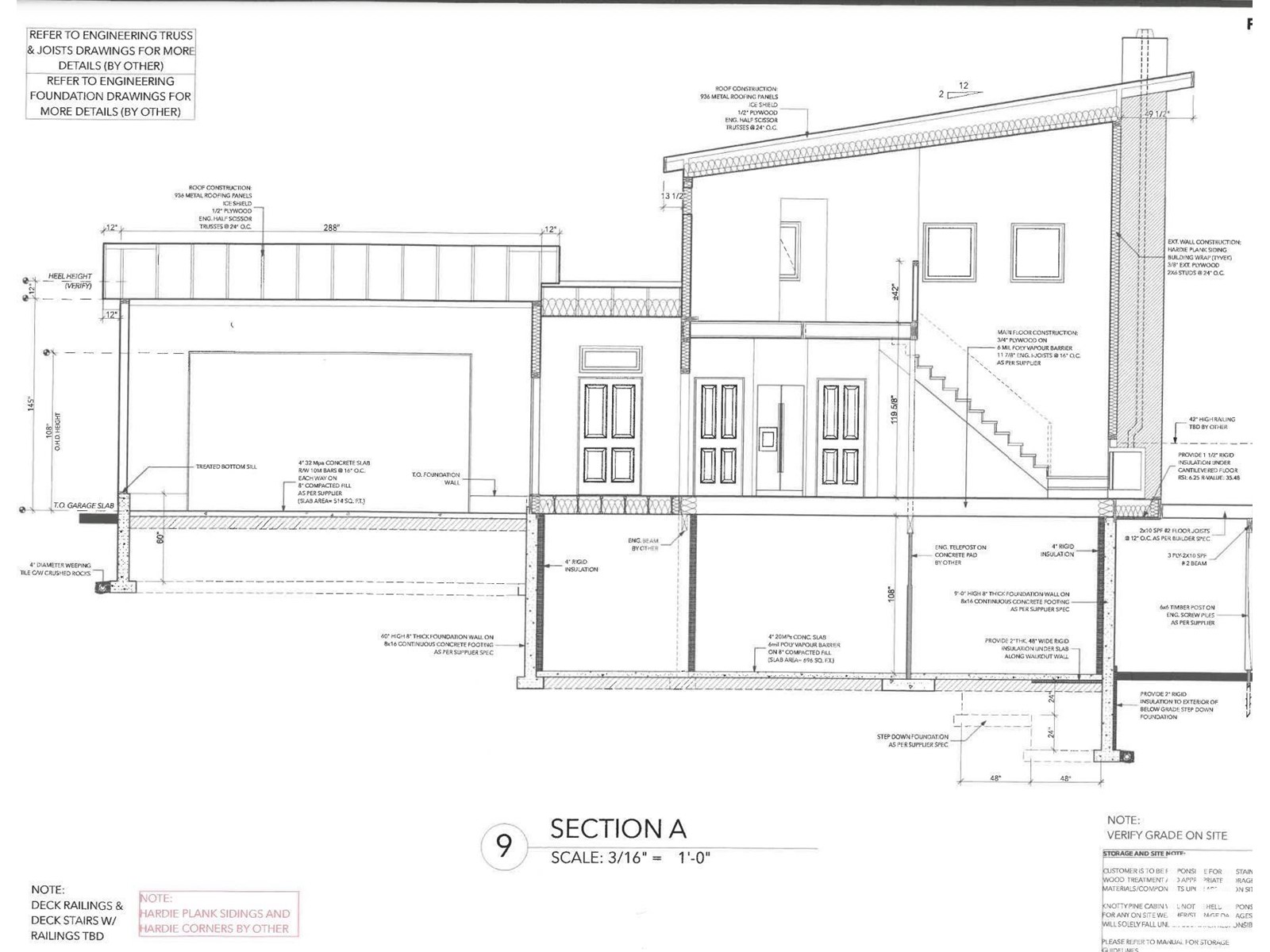Free Account Required 🔒
Join millions searching for homes on our platform.
- See more homes & sold history
- Instant access to photos & features
Overview
Bedroom
4
Bath
2
Year Built
2023
9054
square meters
Property Type
Single Family
Title
Freehold
Neighbourhood
Clyde
Square Footage
119 square meters
Storeys
1.5
Time on REALTOR.ca
509 days
Parking Type
Attached Garage
Building Type
House
Property Description
2.27 acres in the village of Clyde with municipal services!! *TO BE CONSTRUCTED* Amazing and unique 1281 sqft, pine interior/exterior home! 3-4 bedroom, 2 bathroom with a loft and possible veranda. Hand-crafted, customizable, pre-fabricated options to build to your desires. To be built this year! Kiln dried 2”x6” tongue and groove pine siding exterior and interior boasts a wonderful warm inside creating humidity and warmth on those cool winter months. Built with Alberta climate in mind with ice shield and roofing felt, two 40”x40” triple pane low E Argon slider windows included. Landscaping and gravel driveway included too (sod as well)! Affordable dream homes awaiting first owners! Great location, 30 min to St. Albert. Feels like an acreage. Modern K-9 school nearby. (id:56270)
Property Details
Property ID
Price
Property Size
26060167
$ 595,000
9054 square meters
Year Built
Property Type
Property Status
2023
Single Family
Active
Address
Get permission to view the Map
Rooms
| Room Type | Level | Dimensions | |
|---|---|---|---|
| Primary Bedroom | Upper Level | ||
| Bedroom 2 | Main level | ||
| Bedroom 3 | Main level | ||
| Bedroom 4 | Main level |
Building
Interior Features
Appliances
Dishwasher
Basement
None
Heating & Cooling
Heating Type
Baseboard heaters
Mortgage Calculator
- Principal and Interest $ 2,412
- Property Taxes $2,412
- Homeowners' Insurance $2,412
Schedule a tour

Royal Lepage PRG Real Estate Brokerage
9300 Goreway Dr., Suite 201 Brampton, ON, L6P 4N1
Nearby Similar Homes
Get in touch
phone
+(84)4 1800 33555
G1 1UL, New York, USA
about us
Lorem ipsum dolor sit amet, consectetur adipisicing elit, sed do eiusmod tempor incididunt ut labore et dolore magna aliqua. Ut enim ad minim veniam
Company info
Newsletter
Get latest news & update
© 2019 – ReHomes. All rights reserved.
Carefully crafted by OpalThemes

