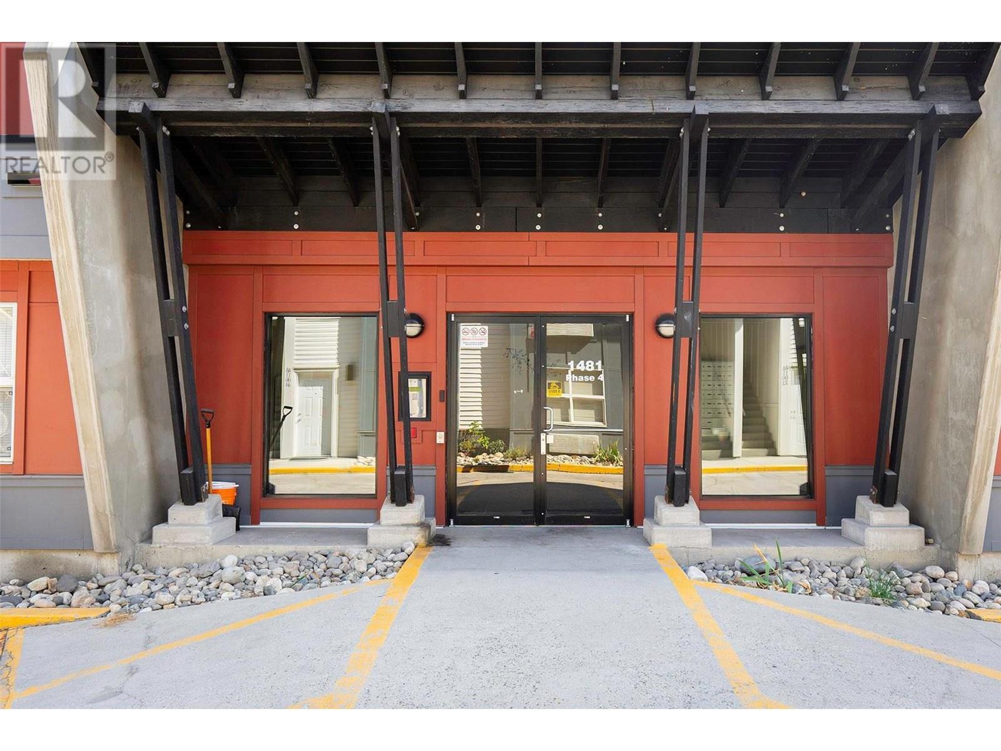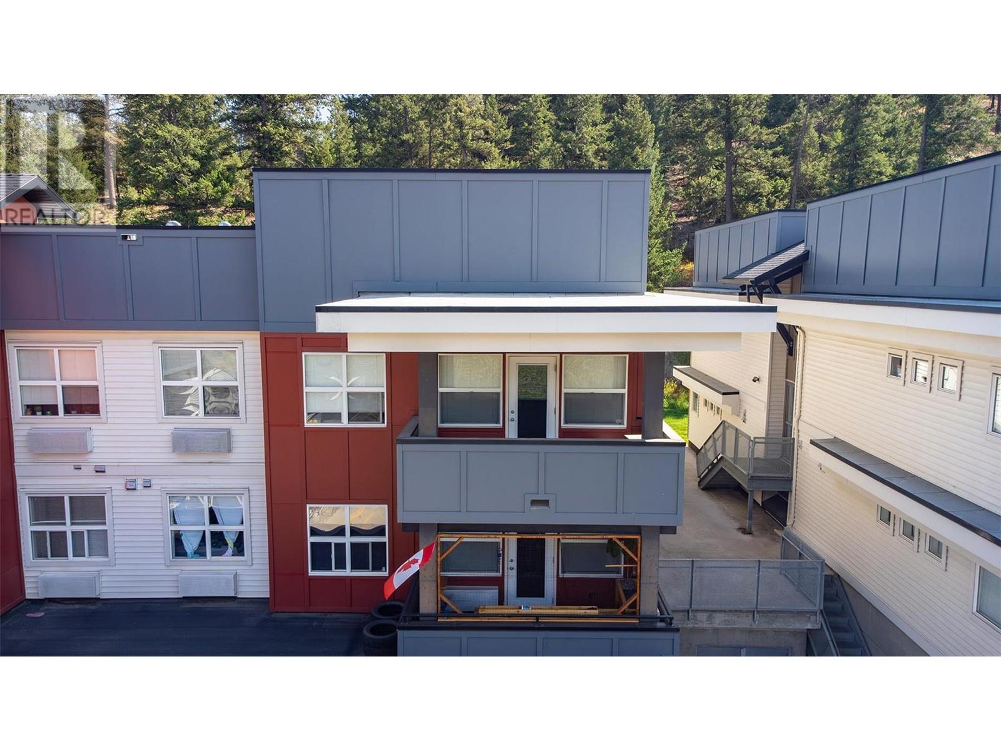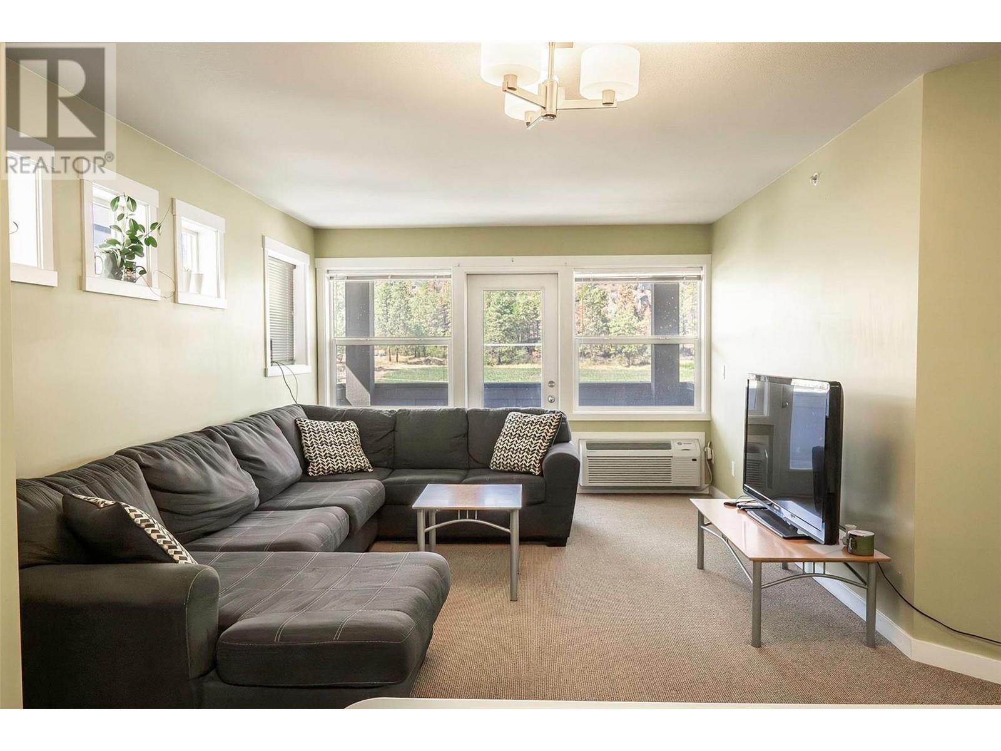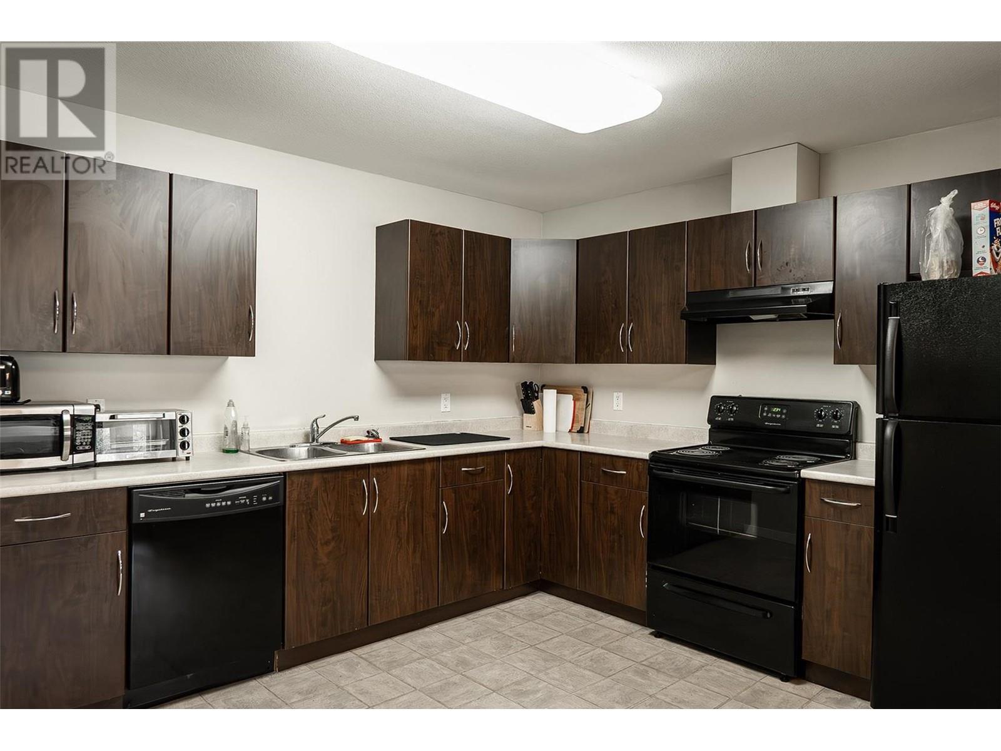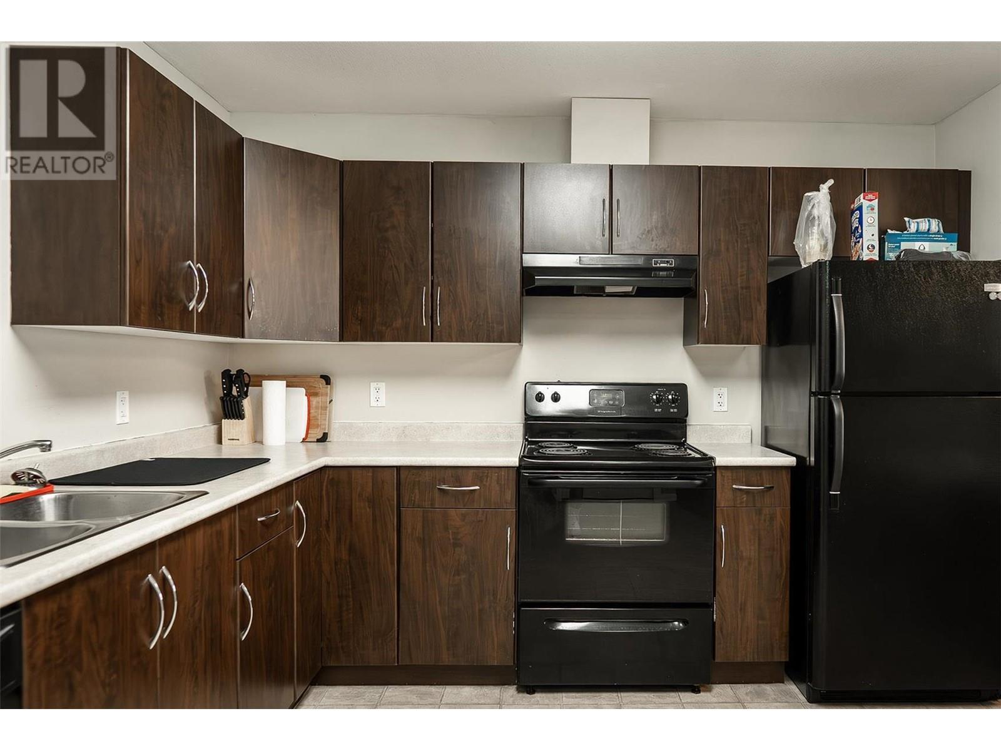1481 Glenmore Road N Unit# 301
British Columbia V1V2C5
For saleFree Account Required 🔒
Join millions searching for homes on our platform.
- See more homes & sold history
- Instant access to photos & features
Overview
Bedroom
2
Bath
2
Year Built
2008
Property Type
Single Family
Title
Condo/Strata
Neighbourhood
North Glenmore
Square Footage
855 square feet
Annual Property Taxes
$2,076
Time on REALTOR.ca
509 days
Building Type
Apartment
Community Feature
Rentals Allowed With Restrictions
Property Description
Discover the perfect blend of convenience and comfort in this 2-bedroom, 2-bathroom corner unit on the top floor at Yaletown complex in North Glenmore. Located near UBCO and the International Airport, it's an excellent choice for students, first-time buyers, or savvy investors. Stay active with the on-site fitness center and enjoy the added perk of a dedicated underground parking stall. Plus, pets are allowed with some restrictions, making this condo an all-around winner for a dynamic lifestyle. Don't miss out on this prime opportunity in a sought-after location! (id:56270)
Property Details
Property ID
Price
26057277
$ 439,000
Year Built
Property Type
Property Status
2008
Single Family
Active
Address
Get permission to view the Map
Rooms
| Room Type | Level | Dimensions | |
|---|---|---|---|
| Foyer | Main level | 13'3'' x 6'8'' feet 13'3'' x 6'8'' meters | |
| Laundry room | Main level | 3'0'' x 3'1'' feet 3'0'' x 3'1'' meters | |
| Full bathroom | Main level | 5'0'' x 9'5'' feet 5'0'' x 9'5'' meters | |
| Bedroom | Main level | 14'11'' x 9'5'' feet 14'11'' x 9'5'' meters | |
| 3pc Ensuite bath | Main level | 5'11'' x 9'6'' feet 5'11'' x 9'6'' meters | |
| Primary Bedroom | Main level | 15'7'' x 9'6'' feet 15'7'' x 9'6'' meters | |
| Kitchen | Main level | 11'7'' x 14'11'' feet 11'7'' x 14'11'' meters | |
| Living room | Main level | 16'2'' x 14'11'' feet 16'2'' x 14'11'' meters |
Building
Heating & Cooling
Heating Type
Electric
Cooling Type
Wall unit
Utilities
Water Source
Irrigation District
Sewer
Municipal sewage system
Exterior Features
Exterior Finish
Wood siding, Vinyl siding
Roof Style
Tar & gravel, Unknown
Neighbourhood Features
Community Features
Rentals Allowed With Restrictions
Maintenance or Condo Information
Maintenance Fees
374.75 Monthly
Measurements
Square Footage
855 square feet
Land
Zoning Type
Unknown
Mortgage Calculator
- Principal and Interest $ 2,412
- Property Taxes $2,412
- Homeowners' Insurance $2,412
Schedule a tour

Royal Lepage PRG Real Estate Brokerage
9300 Goreway Dr., Suite 201 Brampton, ON, L6P 4N1
Nearby Similar Homes
Get in touch
phone
+(84)4 1800 33555
G1 1UL, New York, USA
about us
Lorem ipsum dolor sit amet, consectetur adipisicing elit, sed do eiusmod tempor incididunt ut labore et dolore magna aliqua. Ut enim ad minim veniam
Company info
Newsletter
Get latest news & update
© 2019 – ReHomes. All rights reserved.
Carefully crafted by OpalThemes

