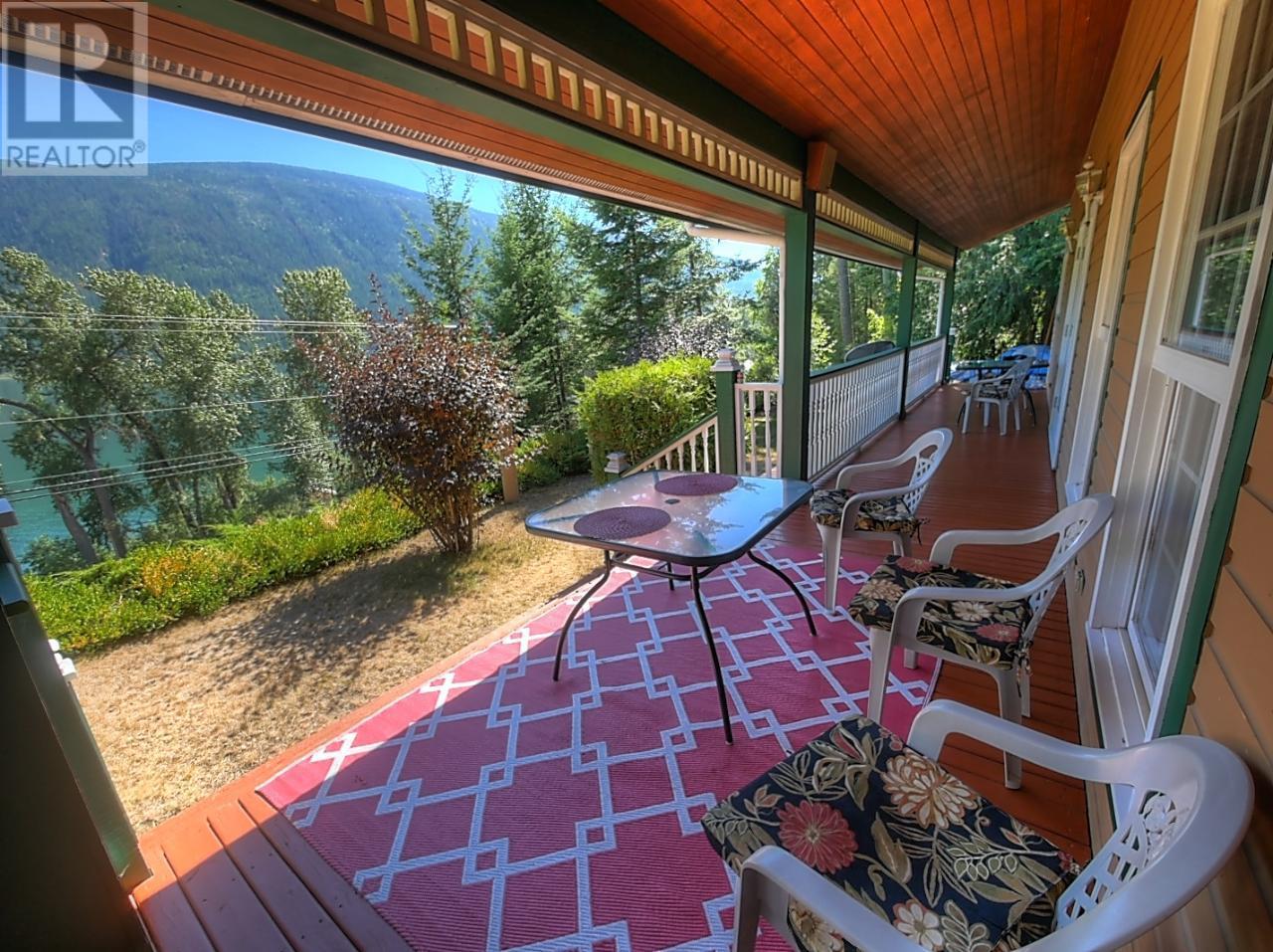3531 KEIRAN Road
British Columbia V1L6T2
For saleFree Account Required 🔒
Join millions searching for homes on our platform.
- See more homes & sold history
- Instant access to photos & features
Overview
Bedroom
7
Bath
6
Year Built
1988
0.77
acres
Property Type
Single Family
Title
Freehold
Neighbourhood
North Nelson to Kokanee Creek
Square Footage
4049 square feet
Storeys
1.5
Annual Property Taxes
$5,661
Time on REALTOR.ca
510 days
Parking Type
Attached Garage, RV, Oversize, See Remarks
Building Type
House
Community Feature
Family Oriented
Property Description
Visit REALTOR website for additional information. EXECUTIVE Style *Gorgeous views of Kootenay Lake *Ideal for large family on the go *HUGE well kept shop & garage *Public access to beach nearby *Landscaped private lot *Beautifully maintained & move in ready *2 Levels of living space *Gallery & impressive brick floor to ceiling 2 sided fireplace *Amazing bright chef?s kitchen & island *Full complement of std appliances *Updates to yard & 2018 roof *Covered wrap around deck *Hardwood & ceramic tile flooring *Vaulted ceilings *Covered back deck w/ 10 man hot tub *Formal dining *Family room *SPACIOUS bedrooms *Built in closets *Office *Den *Main floor laundry *Master ensuite bath *Fully finished studio cabin *Wonderful firepit & patio area *Raised planters w/ small pond & waterfall *Home is ideal to run a business from *Potential to develop a very cozy Air BnB or studio rental (id:56270)
Property Details
Property ID
Price
Property Size
26051694
$ 1,149,000
0.77 acres
Year Built
Property Type
Property Status
1988
Single Family
Active
Address
Get permission to view the Map
Rooms
| Room Type | Level | Dimensions | |
|---|---|---|---|
| Bedroom | Main level | 14'2'' x 8'6'' feet 14'2'' x 8'6'' meters | |
| Primary Bedroom | Main level | 14'7'' x 12'6'' feet 14'7'' x 12'6'' meters | |
| Family room | Main level | 15'6'' x 12'10'' feet 15'6'' x 12'10'' meters | |
| Bedroom | Second level | 12'7'' x 16'0'' feet 12'7'' x 16'0'' meters | |
| Bedroom | Second level | 16'8'' x 9'2'' feet 16'8'' x 9'2'' meters | |
| Bedroom | Second level | 12'7'' x 16'0'' feet 12'7'' x 16'0'' meters | |
| Bedroom | Main level | 13'10'' x 11'6'' feet 13'10'' x 11'6'' meters | |
| Laundry room | Main level | 3'0'' x 7'4'' feet 3'0'' x 7'4'' meters | |
| Foyer | Main level | 6'7'' x 19'7'' feet 6'7'' x 19'7'' meters | |
| Bedroom | Second level | 16'8'' x 9'2'' feet 16'8'' x 9'2'' meters | |
| Kitchen | Main level | 15'4'' x 12'5'' feet 15'4'' x 12'5'' meters | |
| 4pc Ensuite bath | Main level | ||
| Living room | Second level | 14'6'' x 18'2'' feet 14'6'' x 18'2'' meters | |
| 4pc Bathroom | Second level | ||
| Dining room | Main level | 17'0'' x 12'6'' feet 17'0'' x 12'6'' meters | |
| 4pc Bathroom | Main level | ||
| 4pc Bathroom | Main level | ||
| Other | Main level | 16'10'' x 11'0'' feet 16'10'' x 11'0'' meters | |
| 4pc Bathroom | Main level | ||
| 4pc Bathroom | Second level | ||
| Den | Main level | 11'1'' x 16'10'' feet 11'1'' x 16'10'' meters | |
| Other | Second level | 27'0'' x 13'4'' feet 27'0'' x 13'4'' meters |
Building
Interior Features
Appliances
Refrigerator, Range - Electric, Dishwasher, Dryer, Microwave
Basement
Crawl space
Flooring
Hardwood, Carpeted, Ceramic Tile
Building Features
Features
Private setting, Central island, Jacuzzi bath-tub
Fire Protection
Pellet, Stove
Heating & Cooling
Heating Type
Stove, Forced air, Wood
Utilities
Water Source
Creek/Stream
Sewer
Septic tank
Exterior Features
Exterior Finish
Wood
Roof Style
Asphalt shingle, Unknown
Neighbourhood Features
Community Features
Family Oriented, Rural Setting
Measurements
Square Footage
4049 square feet
Land
Zoning Type
Unknown
View
Lake view, Valley view
Mortgage Calculator
- Principal and Interest $ 2,412
- Property Taxes $2,412
- Homeowners' Insurance $2,412
Schedule a tour

Royal Lepage PRG Real Estate Brokerage
9300 Goreway Dr., Suite 201 Brampton, ON, L6P 4N1
Nearby Similar Homes
Get in touch
phone
+(84)4 1800 33555
G1 1UL, New York, USA
about us
Lorem ipsum dolor sit amet, consectetur adipisicing elit, sed do eiusmod tempor incididunt ut labore et dolore magna aliqua. Ut enim ad minim veniam
Company info
Newsletter
Get latest news & update
© 2019 – ReHomes. All rights reserved.
Carefully crafted by OpalThemes


























