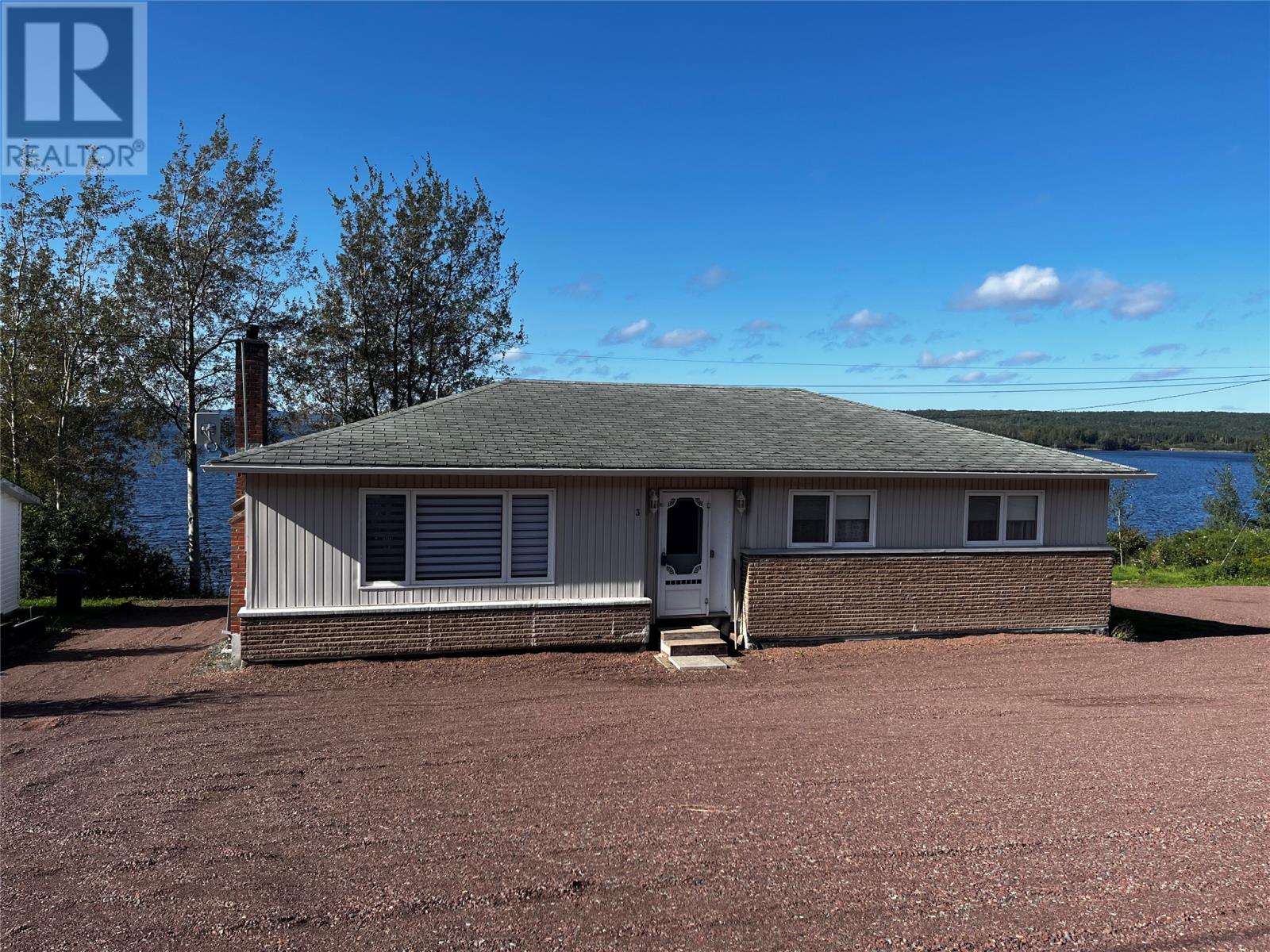3-7 Norris Avenue
Newfoundland & Labrador A0G3M0
For saleFree Account Required 🔒
Join millions searching for homes on our platform.
- See more homes & sold history
- Instant access to photos & features
Overview
Bedroom
3
Bath
2
Year Built
1970
Property Type
Single Family
Title
Freehold
Square Footage
1344 square feet
Storeys
1
Annual Property Taxes
$973
Time on REALTOR.ca
511 days
Parking Type
Detached Garage, Garage
Building Type
House
Property Description
OCEANFRONT PROPERTY OVERLOOKING THE BEAUTIFUL BAY OF EXPLOITS. Fish from your backyard or jump on your ATV or snowmobile and go anywhere on the island right from your driveway. This stunning bungalow is where anyone would want to call home. This 3 bedroom, 1&1/2 bathroom home's main floor consists of a bright and inviting new kitchen with 8' wide pantry, dining room and living room open to one another, so you can still entertain your company while cooking their favorite meal. Also on the main floor is the spacious master bedroom with 2 other bedrooms and bathroom. Just off of the dinning area is a large 2 tier deck, where you can enjoy that cup of coffee in the morning and then in the evening you can watch the sun go down while taking in that breathtaking ocean view. The basement is a wide open plan for someone to put their finishing touches, it currently has a 1/2 bathroom and laundry room area. This homes main floor has had many major renovations within the last 6 years such as new kitchen, flooring throughout; exterior all new windows and patio door, 2 tier deck; weeping tile and membrane installed all around the home in 2020; new hot water tank in 2022; new oil tank being installed; plumbing has been upgraded to pex and 2 new mini-split heat pumps(1 on main and 1 in basement). A detached 28'x30' garage with upstairs storage and water running to it and future hookup for sewer. The grounds are fully landscaped with low maintenance, and tons of parking. This house is a must see, don't miss out on this one!!! (id:56270)
Property Details
Property ID
Price
Property Size
26046670
$ 279,900
184'x117.5'x176.5'x87'
Year Built
Property Type
Property Status
1970
Single Family
Active
Address
Get permission to view the Map
Rooms
| Room Type | Level | Dimensions | |
|---|---|---|---|
| Bedroom | Main level | 11.11'x9.11' feet 11.11'x9.11' meters | |
| Bedroom | Main level | 11.7'x9.6' feet 11.7'x9.6' meters | |
| Primary Bedroom | Main level | 17.11'x11.12' feet 17.11'x11.12' meters | |
| Bath (# pieces 1-6) | Main level | 8.3'x4.7' feet 8.3'x4.7' meters | |
| Living room/Fireplace | Main level | 15.3'x18.4' feet 15.3'x18.4' meters | |
| Dining room | Main level | 12.0'x8.4' feet 12.0'x8.4' meters | |
| Kitchen | Main level | 11.2'x12.6' feet 11.2'x12.6' meters | |
| Foyer | Main level | 6.2'x5.7' feet 6.2'x5.7' meters |
Building
Interior Features
Appliances
Satellite Dish
Flooring
Laminate, Other
Building Features
Foundation Type
Concrete
Architecture Style
Bungalow
Heating & Cooling
Heating Type
Forced air, Oil, Wood
Utilities
Water Source
Municipal water
Sewer
Municipal sewage system
Exterior Features
Exterior Finish
Brick, Vinyl siding
Measurements
Square Footage
1344 square feet
Land
View
View
Mortgage Calculator
- Principal and Interest $ 2,412
- Property Taxes $2,412
- Homeowners' Insurance $2,412
Schedule a tour

Royal Lepage PRG Real Estate Brokerage
9300 Goreway Dr., Suite 201 Brampton, ON, L6P 4N1
Nearby Similar Homes
Get in touch
phone
+(84)4 1800 33555
G1 1UL, New York, USA
about us
Lorem ipsum dolor sit amet, consectetur adipisicing elit, sed do eiusmod tempor incididunt ut labore et dolore magna aliqua. Ut enim ad minim veniam
Company info
Newsletter
Get latest news & update
© 2019 – ReHomes. All rights reserved.
Carefully crafted by OpalThemes


























