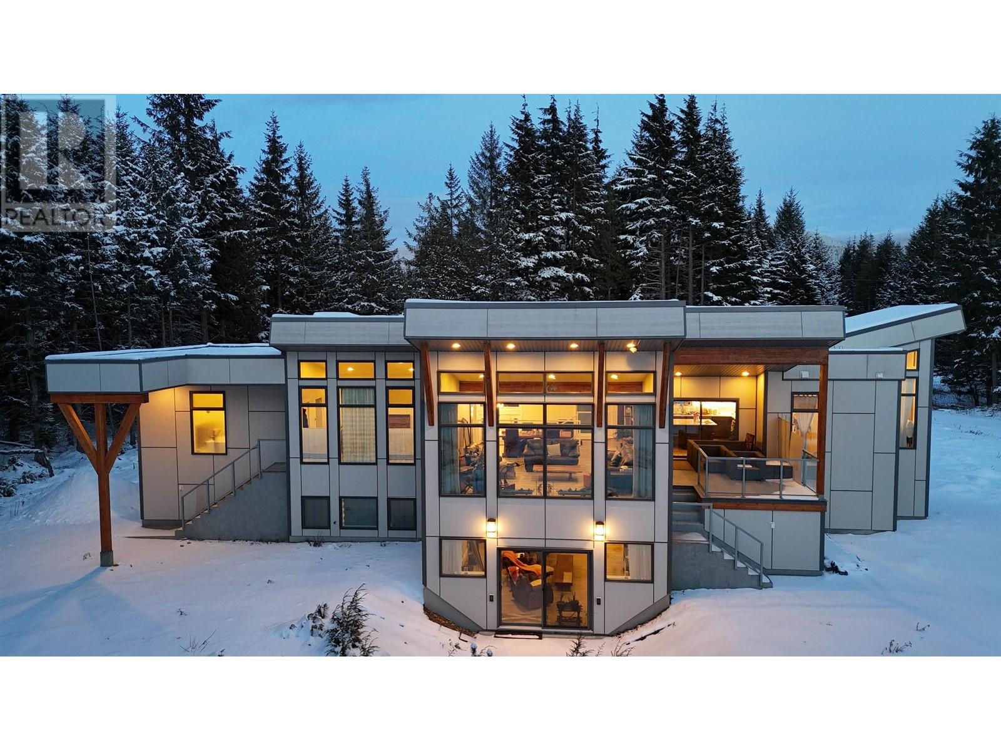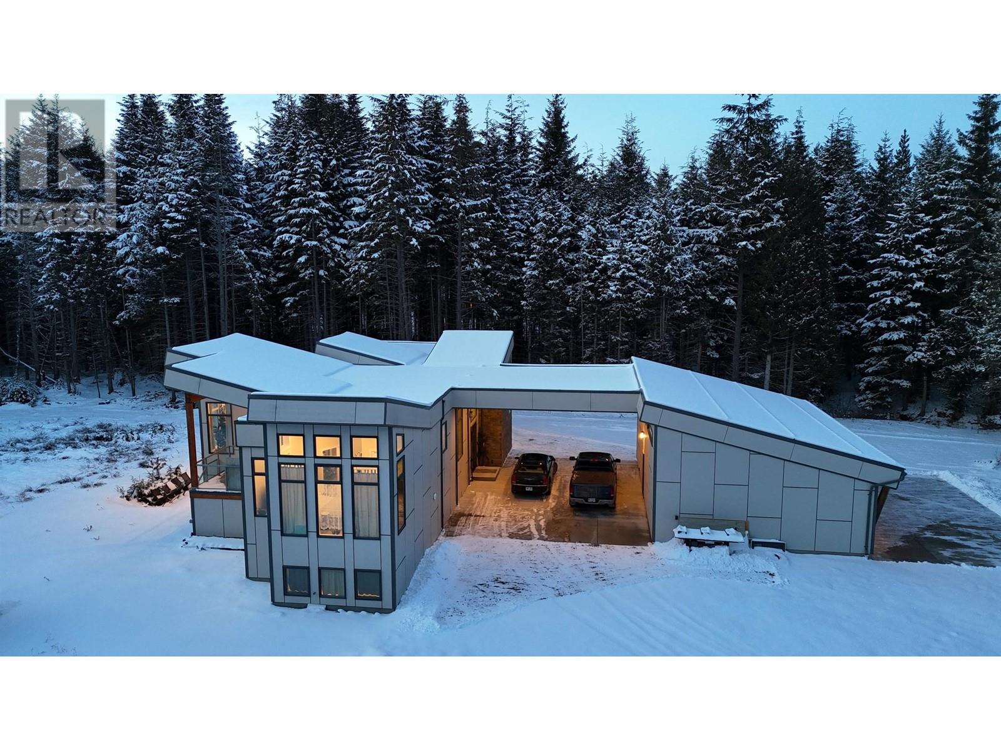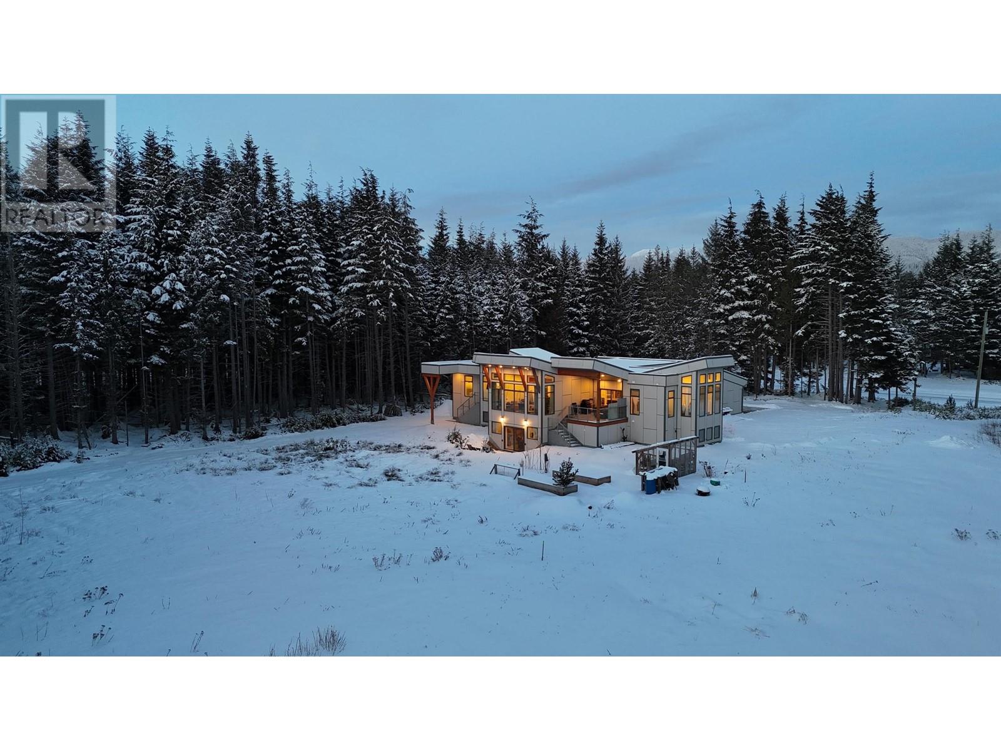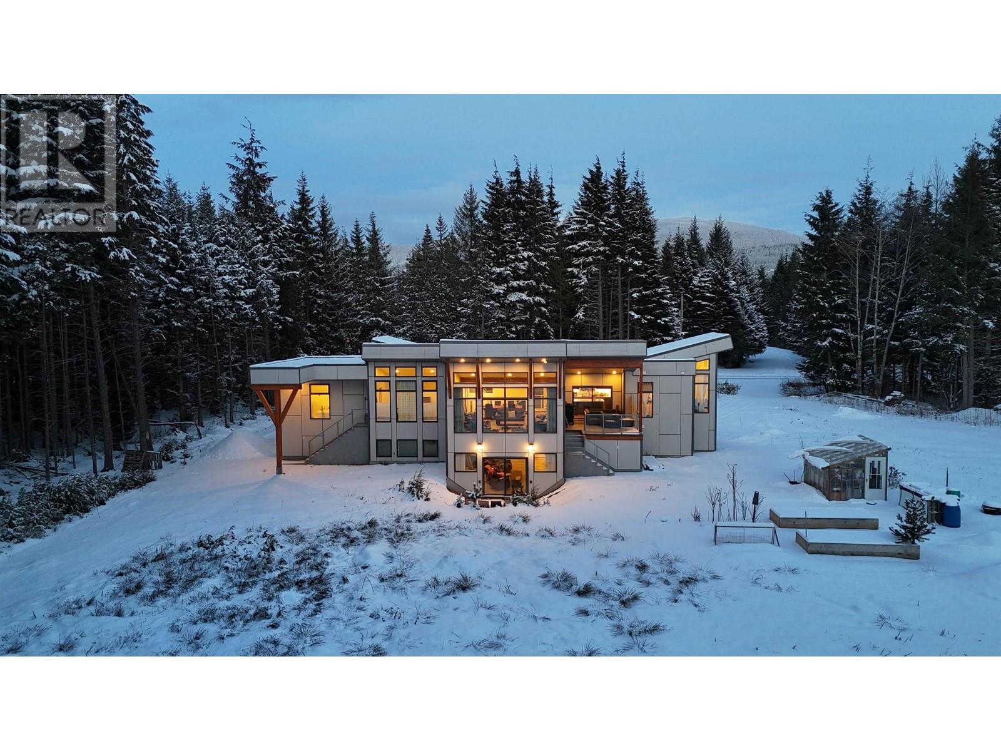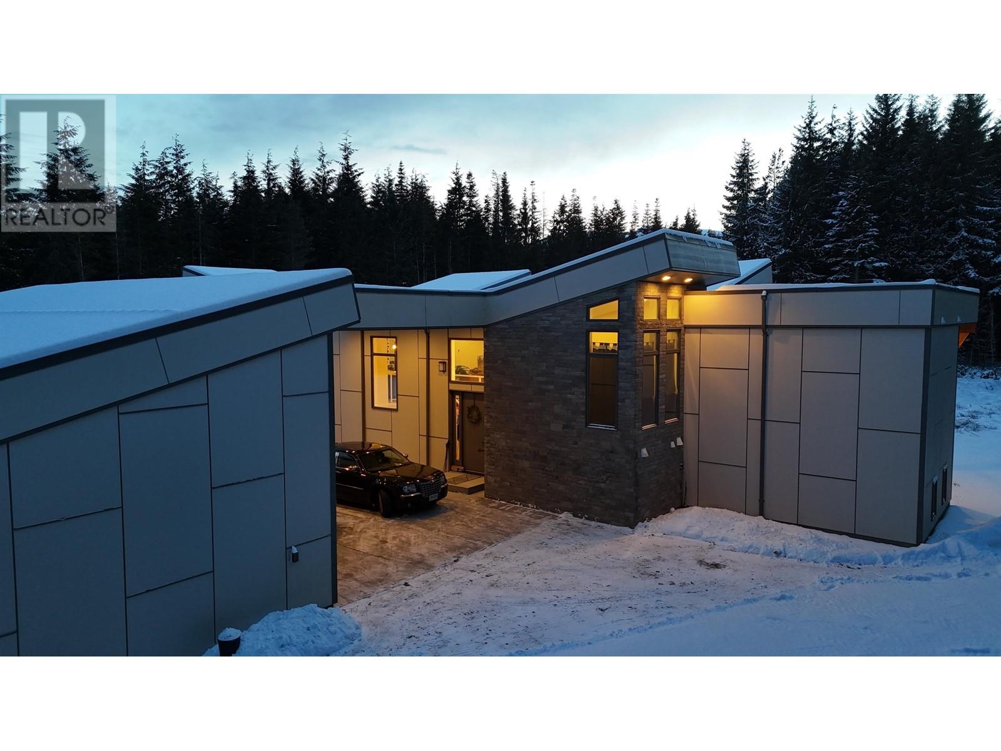69 ELDERBERRY STREET
British Columbia V8C0A9
For saleFree Account Required 🔒
Join millions searching for homes on our platform.
- See more homes & sold history
- Instant access to photos & features
Overview
Bedroom
5
Bath
3
Year Built
2016
1.95
acres
Property Type
Single Family
Title
Freehold
Square Footage
4100 square feet
Storeys
2
Annual Property Taxes
$4,876
Time on REALTOR.ca
511 days
Parking Type
Garage, Open, RV
Building Type
House
Property Description
Where do you start? This 6 bed, 3 bath architecturally designed custom home is impressive the moment you drive up - greeted by a 3 car garage that is attached to the house by an oversized breezeway. As you walk through the 8 foot front door, you'll find a spacious open plan living area, heated floors throughout; sliding doors onto covered deck, vaulted ceilings in living room with floor to ceiling windows. A primary bedroom wing off the main floor; offers a second bedroom/office and luxurious ensuite complete with steam shower and freestanding tub. Downstairs comprises of 3 more bedrooms, a spacious family room with walk out access to the backyard. Wildflower meadow backyard ripe with potential to grass where you want to mow, or let nature be! Close to ocean, river and downtown - must-see! (id:56270)
Property Details
Property ID
Price
Property Size
26045597
$ 1,240,000
1.95 acres
Year Built
Property Type
Property Status
2016
Single Family
Active
Address
Get permission to view the Map
Rooms
| Room Type | Level | Dimensions | |
|---|---|---|---|
| Foyer | Main level | ||
| Kitchen | Main level | ||
| Bedroom 2 | Main level | ||
| Dining room | Main level | ||
| Living room | Main level | ||
| Bedroom 3 | Main level | ||
| Primary Bedroom | Main level | ||
| Laundry room | Lower level | ||
| Family room | Lower level | ||
| Storage | Lower level | ||
| Bedroom 4 | Lower level | ||
| Bedroom 5 | Lower level |
Building
Interior Features
Appliances
Washer, Refrigerator, Dishwasher, Stove, Dryer
Basement
Finished, N/A
Building Features
Foundation Type
Concrete Perimeter
Architecture Style
Split level entry
Heating & Cooling
Heating Type
Radiant/Infra-red Heat, Electric
Utilities
Water Source
Municipal water
Exterior Features
Exterior Finish
Composite Siding
Roof Style
Metal, Conventional
Measurements
Square Footage
4100 square feet
Land
View
Mountain view
Mortgage Calculator
- Principal and Interest $ 2,412
- Property Taxes $2,412
- Homeowners' Insurance $2,412
Schedule a tour

Royal Lepage PRG Real Estate Brokerage
9300 Goreway Dr., Suite 201 Brampton, ON, L6P 4N1
Nearby Similar Homes
Get in touch
phone
+(84)4 1800 33555
G1 1UL, New York, USA
about us
Lorem ipsum dolor sit amet, consectetur adipisicing elit, sed do eiusmod tempor incididunt ut labore et dolore magna aliqua. Ut enim ad minim veniam
Company info
Newsletter
Get latest news & update
© 2019 – ReHomes. All rights reserved.
Carefully crafted by OpalThemes

