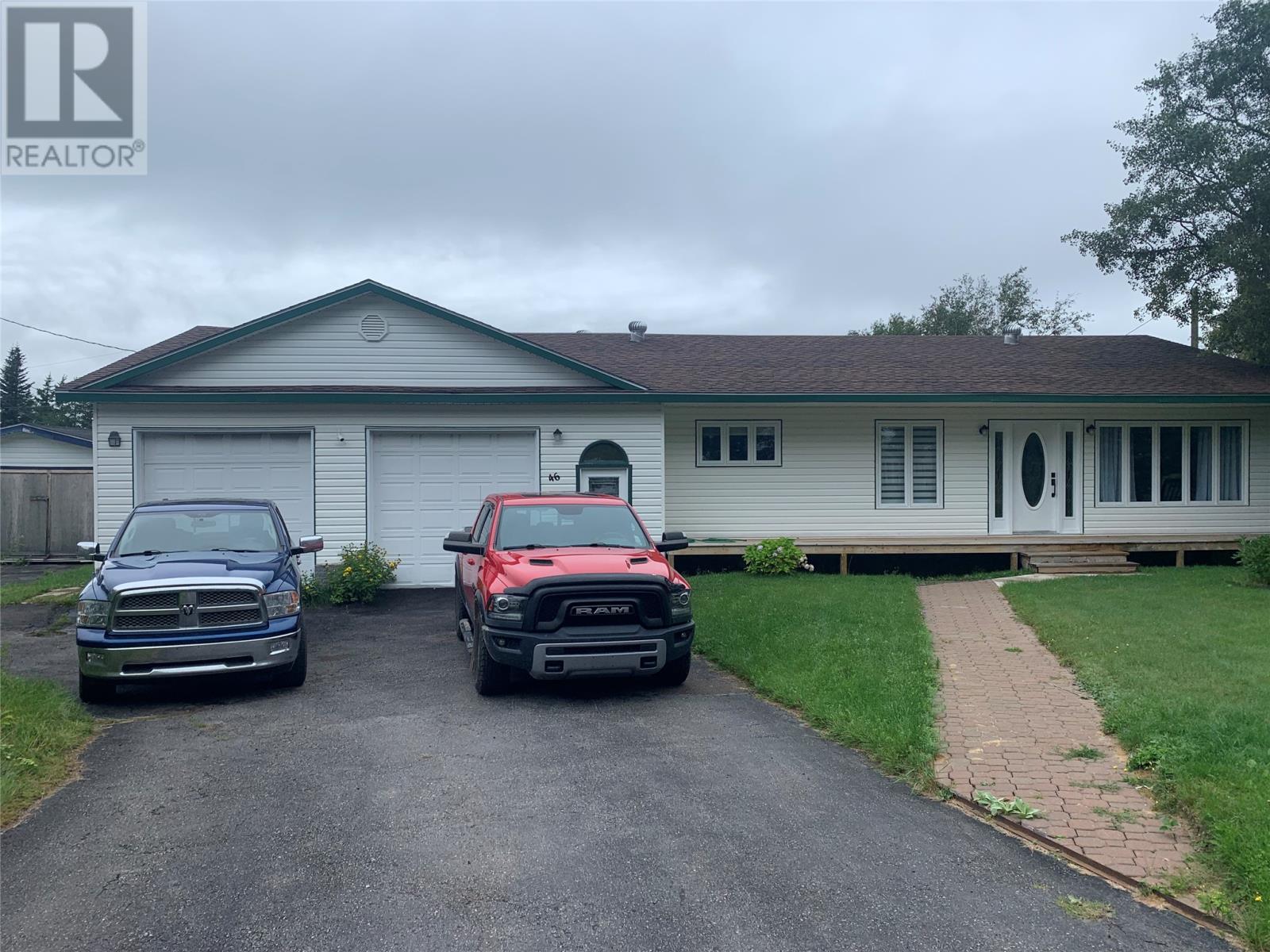46 Roberts Arm Road
Newfoundland & Labrador A0J1S0
For saleFree Account Required 🔒
Join millions searching for homes on our platform.
- See more homes & sold history
- Instant access to photos & features
Overview
Bedroom
2
Bath
3
Year Built
1980
Property Type
Single Family
Title
Freehold
Square Footage
1458 square feet
Storeys
1
Annual Property Taxes
$1,200
Time on REALTOR.ca
511 days
Parking Type
Attached Garage, Garage
Building Type
House
Property Description
Welcome to 46 Roberts Arm Road in beautiful South Brook, Newfoundland and Labrador. This spacious 2 Bedroom, 3-bathroom bungalow just had a major overhaul, and it shows just like new!!! As you enter, you'll be treated to an extremely large foyer that leads into a beautiful kitchen and dining room combo with modern appliances. Adjacent to the dining room is a very large living room that has access to the front deck. This home boasts a lot of natural light with 3 skylights. Down the hall you will find a huge master bedroom with a 3-piece ensuite, a gigantic walk-in closet and access to the back deck and view of the bay. There is also a second bedroom that also has a 3-piece ensuite and large closet, it's like having two master bedrooms in one home. To top it all off there is a main bath just down the hallway too. Recent upgrades include 3 fully renovated baths with all new fixtures, faucets, vanities, sinks, tubs, toilets, flooring, lighting and trim. The bedrooms and closets were also renovated with new flooring and trim, plus a newly renovated laundry room with top end appliances. There is new flooring throughout, except the living room which has immaculate hardwood. Decks were also replaced front and back. Other upgrades include: Brand New 24000 BTU Senville Arctic Heat Pump just installed (2024) New central vac system, New hard wired smoke detectors, New hot water tank, some pex plumbing, almost all new light fixtures, some new baseboard heaters, new trim and paint throughout, plus new digital thermostats. The detached garage has 9' high doors and 11-foot ceilings, great for your boat or camper storage. This home has 200 AMP service (Wired for a generator) It's heated by electric heat, heat pump and also has a wood furnace in the garage. Outside there is a 16x20 storage shed, a greenhouse, and a stunning mature garden with loads of flowers, mature trees, shrubs and plantation. This is a gorgeous property with a beautiful layout that could be your forever home. (id:56270)
Property Details
Property ID
Price
Property Size
26045572
$ 319,000
120x170x110x165
Year Built
Property Type
Property Status
1980
Single Family
Active
Address
Get permission to view the Map
Rooms
| Room Type | Level | Dimensions | |
|---|---|---|---|
| Laundry room | Main level | 10x7 feet 3.05x2.13 meters | |
| Other | Main level | 10x6 closet feet 10x6 closet meters | |
| Ensuite | Main level | 12x6 feet 3.66x1.83 meters | |
| Primary Bedroom | Main level | 16.7x13 feet 5.09x3.96 meters | |
| Other | Main level | 7.3x5.6 closet feet 7.3x5.6 closet meters | |
| Ensuite | Main level | 6.2x6.6 feet 1.89x2.01 meters | |
| Bedroom | Main level | 15x12 feet 4.57x3.66 meters | |
| Bath (# pieces 1-6) | Main level | 11.7x6 feet 3.57x1.83 meters | |
| Living room | Main level | 19.2x16.2 feet 5.85x4.94 meters | |
| Not known | Main level | 20x12.5 feet 6.1x3.81 meters | |
| Foyer | Main level | 14x6 feet 4.27x1.83 meters |
Building
Interior Features
Appliances
Washer, Refrigerator, Central Vacuum, Dishwasher, Stove, Dryer, Microwave
Flooring
Hardwood
Building Features
Foundation Type
Concrete
Architecture Style
Bungalow
Heating & Cooling
Heating Type
Heat Pump, Baseboard heaters, Electric, Wood
Utilities
Water Source
Municipal water
Sewer
Municipal sewage system
Exterior Features
Exterior Finish
Vinyl siding
Measurements
Square Footage
1458 square feet
Land
View
Ocean view
Mortgage Calculator
- Principal and Interest $ 2,412
- Property Taxes $2,412
- Homeowners' Insurance $2,412
Schedule a tour

Royal Lepage PRG Real Estate Brokerage
9300 Goreway Dr., Suite 201 Brampton, ON, L6P 4N1
Nearby Similar Homes
Get in touch
phone
+(84)4 1800 33555
G1 1UL, New York, USA
about us
Lorem ipsum dolor sit amet, consectetur adipisicing elit, sed do eiusmod tempor incididunt ut labore et dolore magna aliqua. Ut enim ad minim veniam
Company info
Newsletter
Get latest news & update
© 2019 – ReHomes. All rights reserved.
Carefully crafted by OpalThemes


























