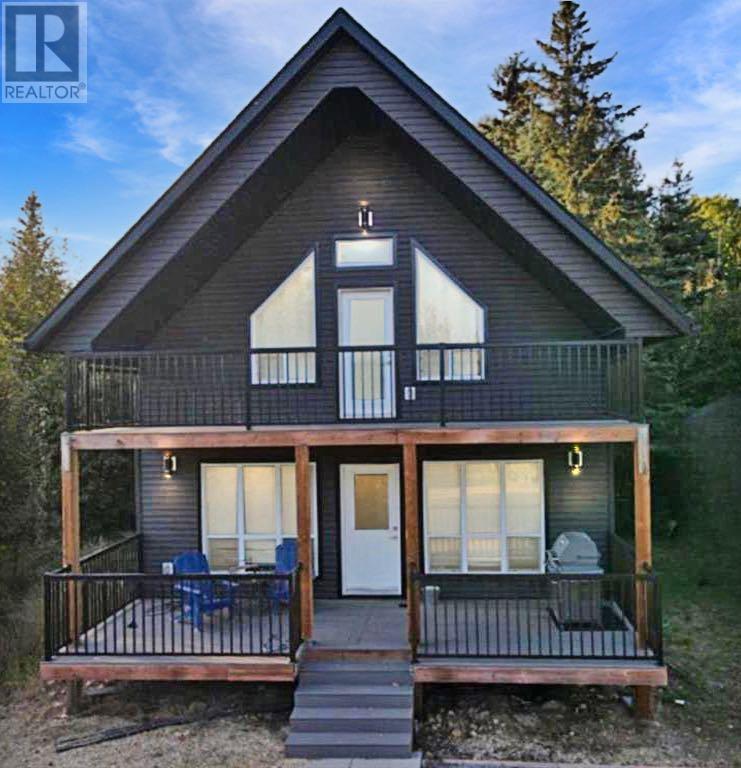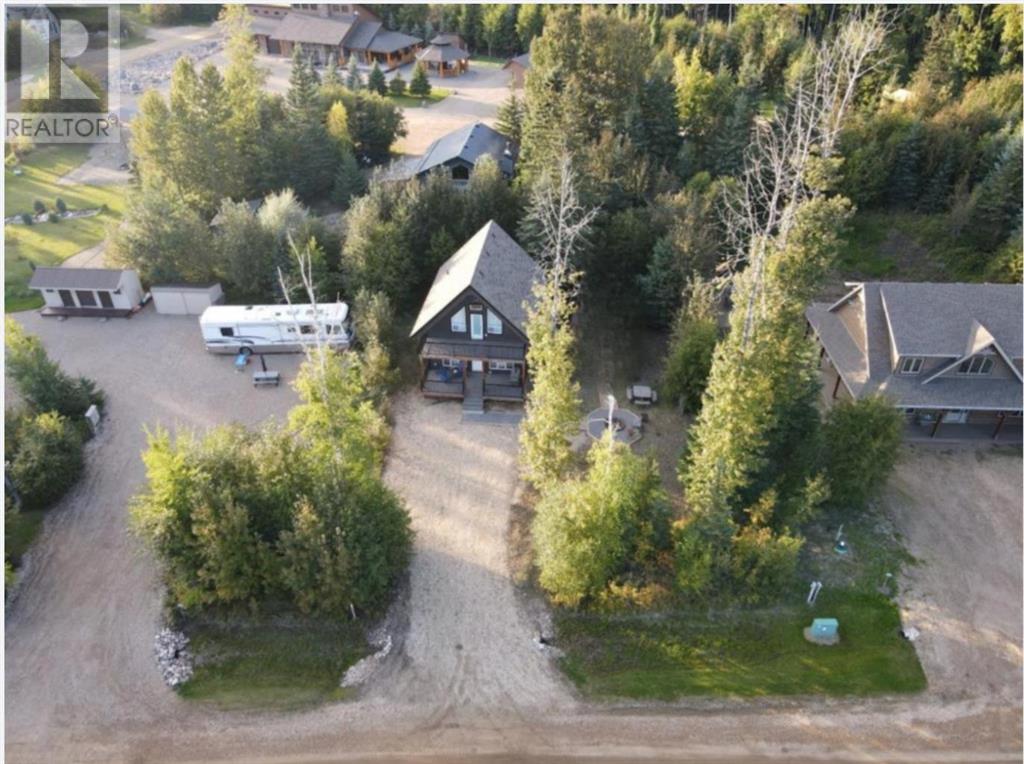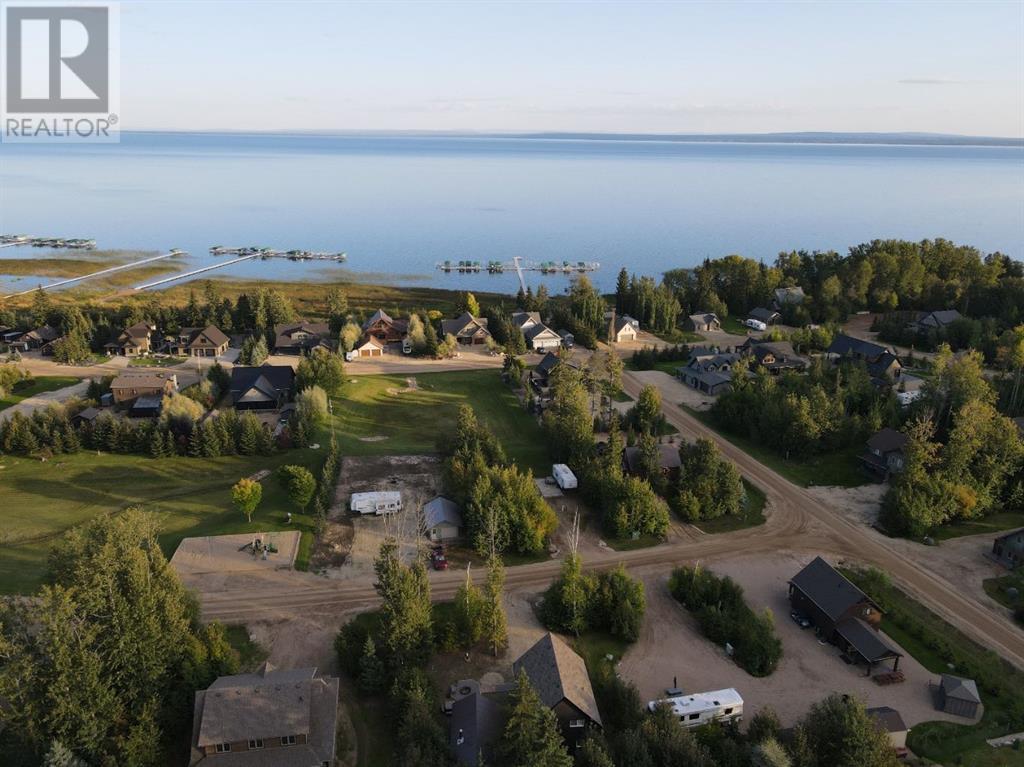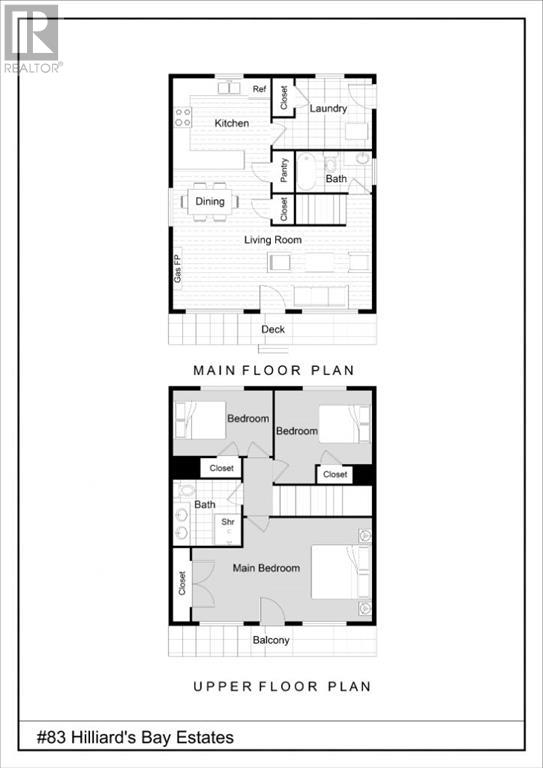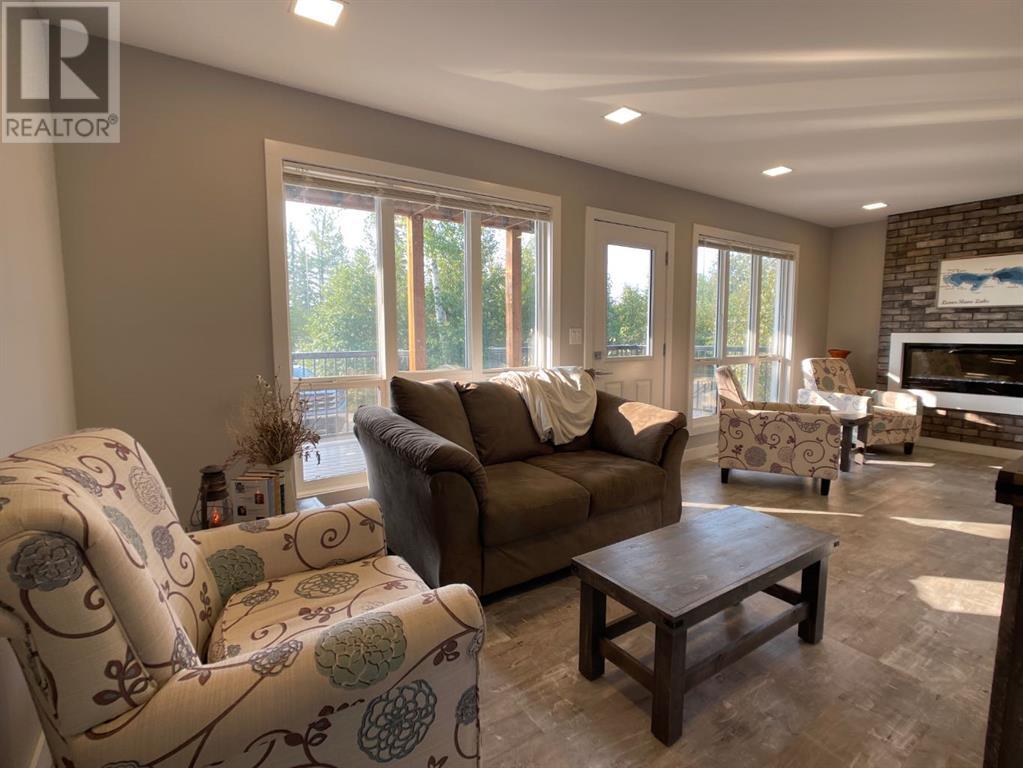83 13415 Township 752A
Alberta T0G1E0
For saleFree Account Required 🔒
Join millions searching for homes on our platform.
- See more homes & sold history
- Instant access to photos & features
Overview
Bedroom
3
Bath
2
Year Built
2021
0.25
acres
Property Type
Single Family
Title
Condo/Strata
Square Footage
1350 square feet
Storeys
2
Annual Property Taxes
$2,653
Time on REALTOR.ca
515 days
Parking Type
Parking Pad
Building Type
House
Community Feature
Lake Privileges
Property Description
1350 sq ft 2 storey Modern Cabin in the gated community of Hilliards Bay Estates. The Cabin has a bright open concept living room, dining room and kitchen. The monochromatic colour scheme with white cabinets balancing the white stone countertops with a white subway tile backsplash. The stainless steel appliances finish off the look. The central fireplace heats with the flip of a switch making the main floor welcoming and comfy year round. Upstairs you will find the 3 bedrooms, the primary at the front of the house - providing access to the covered deck where you will enjoy the views of Lesser Slave Lake. The upper floor bathroom has a show stopper floor to ceiling walk in tiled shower and a double vanity. The cabin is the essence of simple lake living. Enjoy all the Estates has to offer with year round sports, picturesque beaches, recreation courts, hiking trails and more. Call, email or text today to book your tour of the estates and a showing. (id:56270)
Property Details
Property ID
Price
Property Size
26034776
$ 549,900
0.25 acres
Year Built
Property Type
Property Status
2021
Single Family
Active
Address
Get permission to view the Map
Rooms
| Room Type | Level | Dimensions | |
|---|---|---|---|
| 3pc Bathroom | Main level | 9.92 Ft x 4.83 Ft feet 9.92 Ft x 4.83 Ft meters | |
| Bedroom | Upper Level | 12.83 Ft x 11.33 Ft feet 12.83 Ft x 11.33 Ft meters | |
| Bedroom | Upper Level | 11.17 Ft x 9.42 Ft feet 11.17 Ft x 9.42 Ft meters | |
| Primary Bedroom | Upper Level | 19.50 Ft x 10.00 Ft feet 19.50 Ft x 10.00 Ft meters | |
| 3pc Bathroom | Upper Level | 7.67 Ft x 6.83 Ft feet 7.67 Ft x 6.83 Ft meters |
Building
Interior Features
Appliances
Refrigerator, Stove, Microwave Range Hood Combo
Basement
Crawl space
Flooring
Vinyl Plank
Building Features
Features
PVC window, Closet Organizers, No Smoking Home
Foundation Type
Poured Concrete
Heating & Cooling
Heating Type
Forced air, Natural gas
Cooling Type
None
Neighbourhood Features
Community Features
Lake Privileges, Pets Allowed, Fishing
Maintenance or Condo Information
Maintenance Fees
900 Yearly
Building Features
Common Area Maintenance
Mortgage Calculator
- Principal and Interest $ 2,412
- Property Taxes $2,412
- Homeowners' Insurance $2,412
Schedule a tour

Royal Lepage PRG Real Estate Brokerage
9300 Goreway Dr., Suite 201 Brampton, ON, L6P 4N1
Nearby Similar Homes
Get in touch
phone
+(84)4 1800 33555
G1 1UL, New York, USA
about us
Lorem ipsum dolor sit amet, consectetur adipisicing elit, sed do eiusmod tempor incididunt ut labore et dolore magna aliqua. Ut enim ad minim veniam
Company info
Newsletter
Get latest news & update
© 2019 – ReHomes. All rights reserved.
Carefully crafted by OpalThemes

