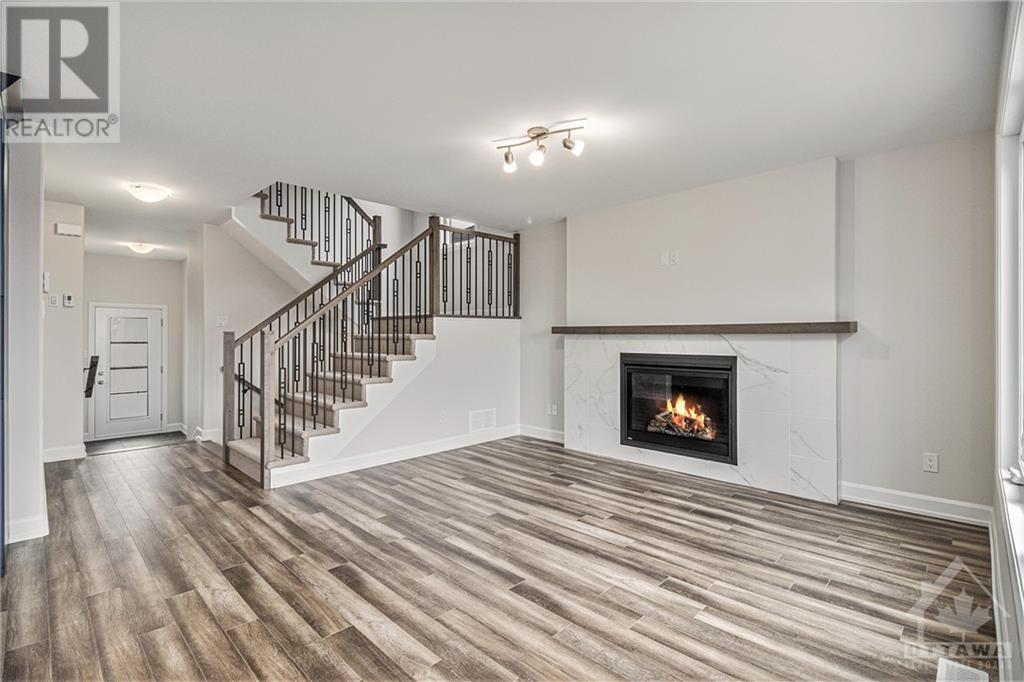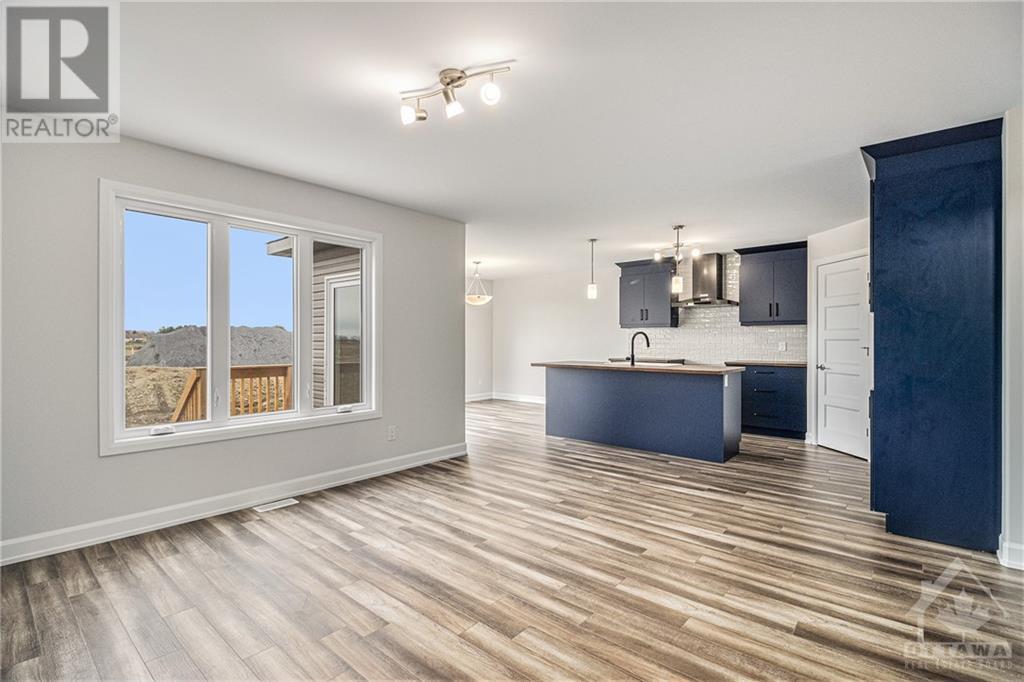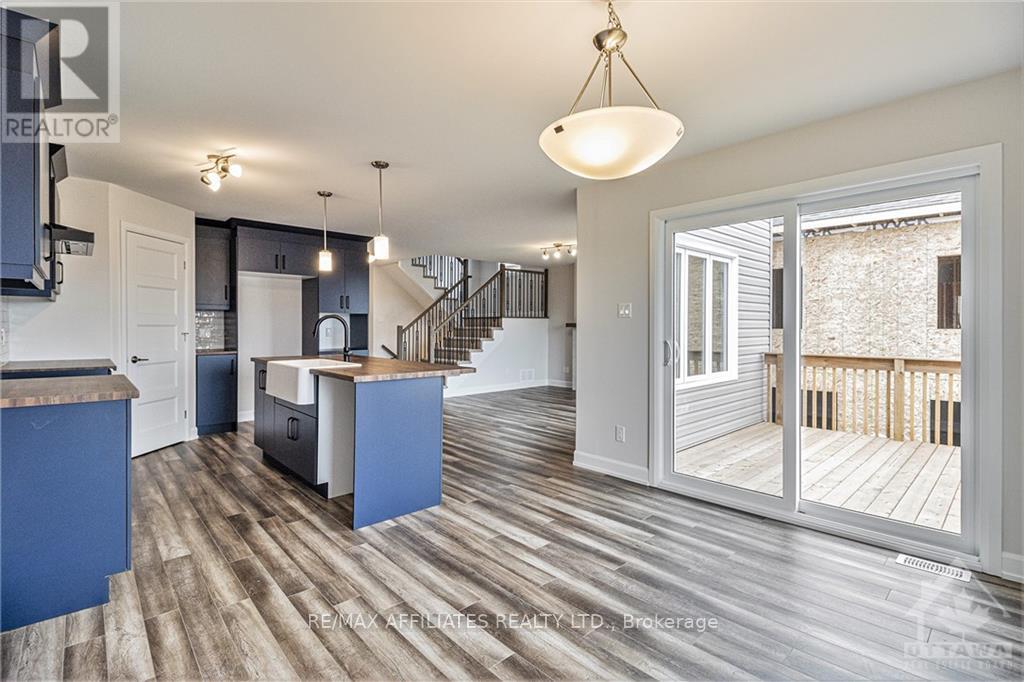Free Account Required 🔒
Join millions searching for homes on our platform.
- See more homes & sold history
- Instant access to photos & features
Overview
Bedroom
3
Bath
2
Property Type
Single Family
Title
Freehold
Neighbourhood
602 - Embrun
Storeys
2
Time on REALTOR.ca
515 days
Parking Type
Attached Garage, Inside Entry
Building Type
House
Property Description
The Mayflower is sure to impress! The main floor consist of an open concept which included a large gourmet kitchen with walk-in pantry and central island, sun filled dinning room with easy access to the back deck, a large great room, and even a main floor office. The second level is just as beautiful with its 3 generously sized bedrooms, modern family washroom, second floor laundry facility and to complete the master piece a massive 3 piece master Ensuite with large integrated walk-in closet. The basement is unspoiled and awaits your final touches! This home is under construction. Lot 28. Possibility of having the basement completed for an extra $32,500+tax. *Please note that the pictures are from the same Model but from a different home with some added upgrades.* (id:56270)
Property Details
Property ID
Price
Property Size
26034183
$ 619,900
33 x 109 FT ; 0
Property Type
Property Status
Single Family
Active
Address
Get permission to view the Map
Rooms
| Room Type | Level | Dimensions | |
|---|---|---|---|
| Kitchen | Main level | ||
| Dining room | Main level | ||
| Great room | Main level | ||
| Office | Main level | ||
| Primary Bedroom | Second level | ||
| Bedroom | Second level | ||
| Bedroom | Second level |
Building
Interior Features
Appliances
Hood Fan
Basement
Unfinished, Full
Building Features
Foundation Type
Concrete
Heating & Cooling
Heating Type
Forced air, Natural gas
Cooling Type
Air exchanger
Utilities
Water Source
Municipal water
Sewer
Sanitary sewer
Exterior Features
Exterior Finish
Wood, Stone
Measurements
Mortgage Calculator
- Principal and Interest $ 2,412
- Property Taxes $2,412
- Homeowners' Insurance $2,412
Schedule a tour

Royal Lepage PRG Real Estate Brokerage
9300 Goreway Dr., Suite 201 Brampton, ON, L6P 4N1
Nearby Similar Homes
Get in touch
phone
+(84)4 1800 33555
G1 1UL, New York, USA
about us
Lorem ipsum dolor sit amet, consectetur adipisicing elit, sed do eiusmod tempor incididunt ut labore et dolore magna aliqua. Ut enim ad minim veniam
Company info
Newsletter
Get latest news & update
© 2019 – ReHomes. All rights reserved.
Carefully crafted by OpalThemes


























