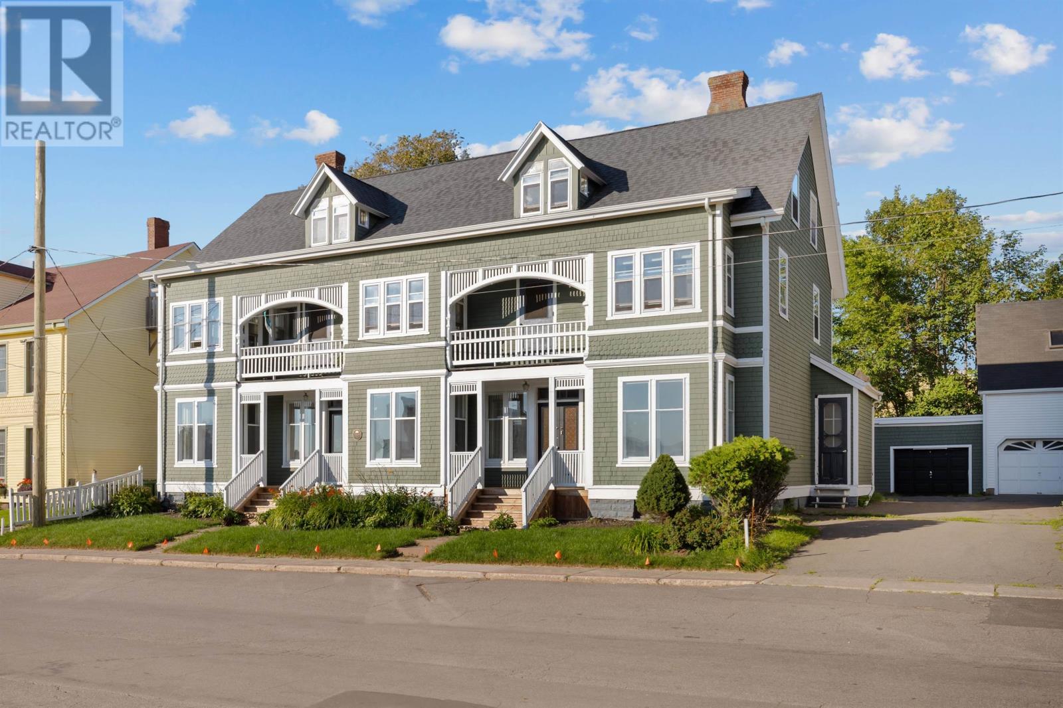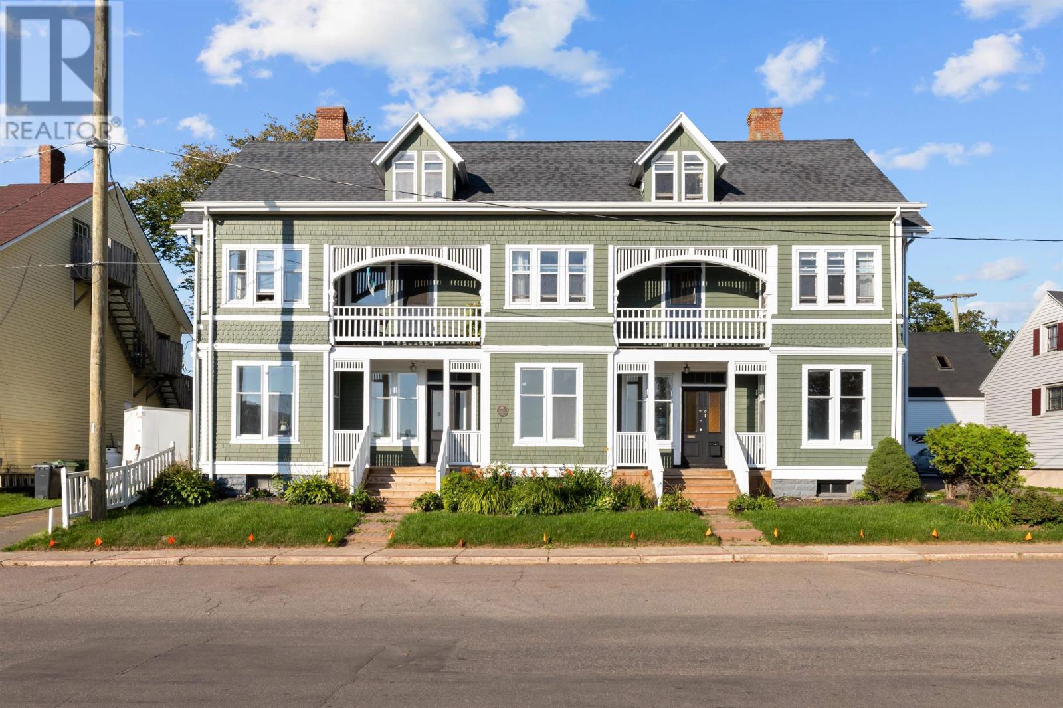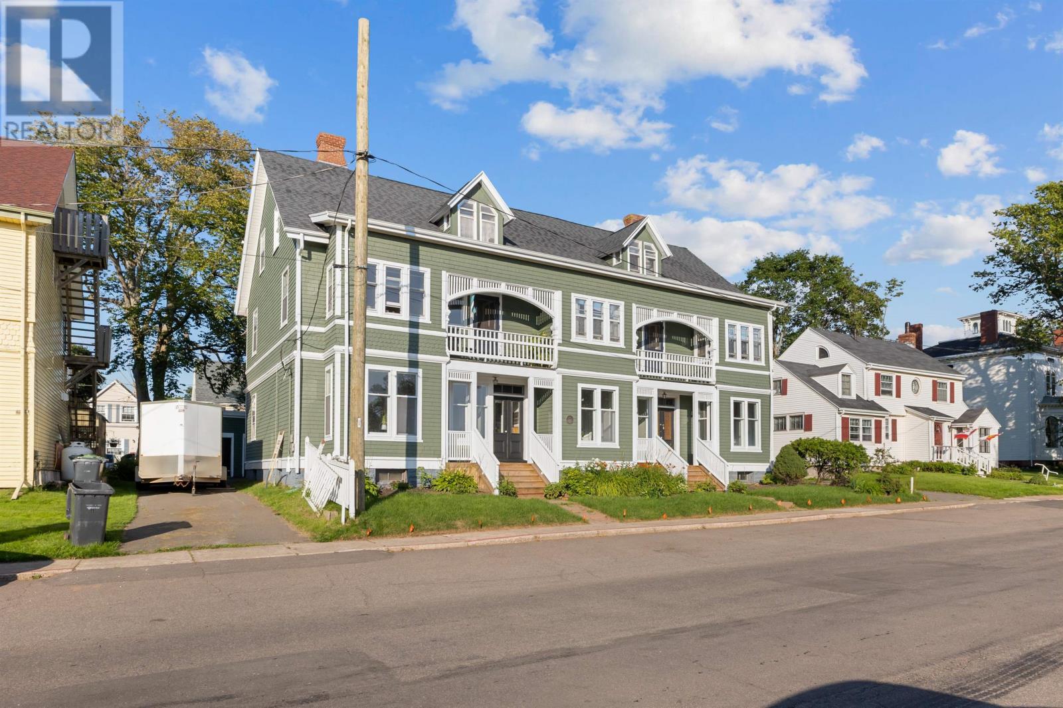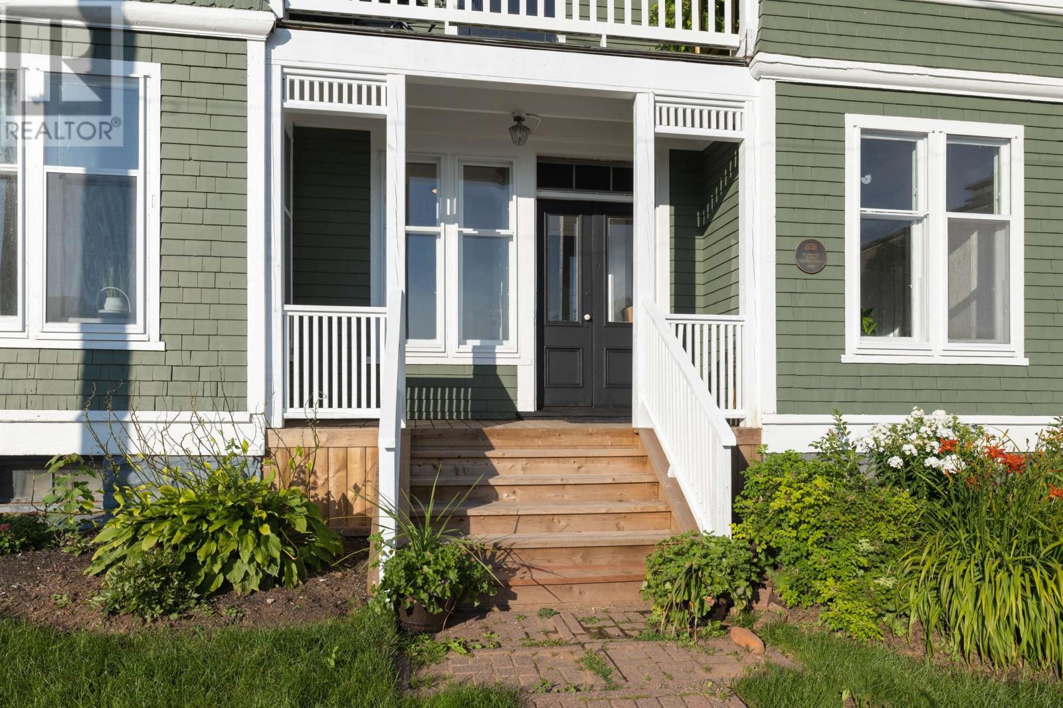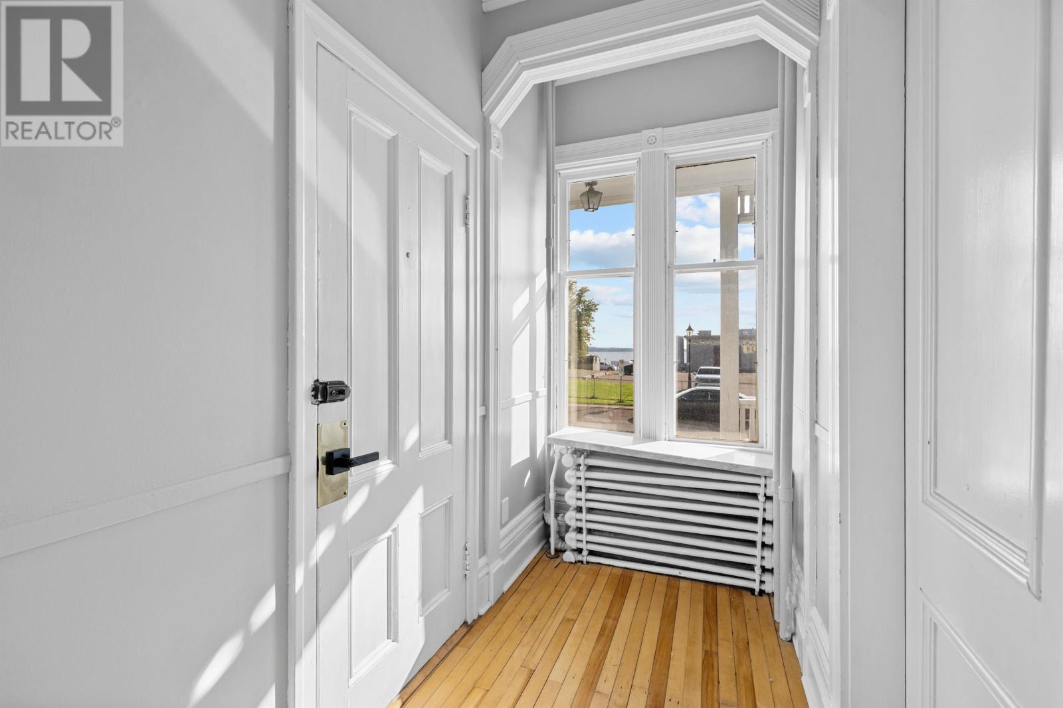12 Haviland Street
Prince Edward Island C1A3S6
For saleFree Account Required 🔒
Join millions searching for homes on our platform.
- See more homes & sold history
- Instant access to photos & features
Overview
Bedroom
1
Bath
1
Property Type
Single Family
Title
Condo/Strata
Neighbourhood
Charlottetown
Storeys
2.5
Time on REALTOR.ca
515 days
Parking Type
Detached Garage
Building Type
Apartment
Property Description
Discover a Fusion of Timeless Elegance and Contemporary Comfort in this 1-bedroom, 1-bathroom Condominium at 12 Haviland. Positioned to capture the western sun, this condo showcases original fireplaces that infuse the space with an enduring charm. The kitchen has been thoughtfully updated with stainless steel appliances and quartz countertops, all beneath the lofty expanse of 9-foot ceilings.Nestled within an exclusive 5-unit building, complete with the convenience of private parking, you'll savour a strong sense of community while basking in the sanctuary of your personal abode.Embrace the vibrant lifestyle of Downtown Charlottetown, where cultural attractions, dining experiences, shopping escapades, and waterfront leisure activities are just steps from your door. As you immerse yourself in the city's rich history, each day becomes a meaningful chapter in its storied narrative.Your new beginning awaits you at the doorstep of 12 Haviland, where classic and modernity harmonize to create a truly exceptional living experience. All measurements are approximate and should be confirmed by purchaser if deemed necessary. (id:56270)
Property Details
Property ID
Price
26034072
$ 429,000
Property Type
Property Status
Single Family
Active
Address
Get permission to view the Map
Rooms
| Room Type | Level | Dimensions | |
|---|---|---|---|
| Kitchen | Main level | 7.1 x 8.3 + 7.3 x 5.5 feet 7.1 x 8.3 + 7.3 x 5.5 meters | |
| Bath (# pieces 1-6) | Main level | 6.3 x 6.4 + 2.9 x 2.7 feet 6.3 x 6.4 + 2.9 x 2.7 meters | |
| Den | Main level | 13.1 x 13.1 feet 3.99x3.99 meters | |
| Primary Bedroom | Main level | 16.9 x 13.6 feet 5.15x4.15 meters | |
| Living room | Main level | 18.7 x 13.7 feet 5.7x4.18 meters |
Building
Interior Features
Appliances
Refrigerator, Dishwasher, Oven
Flooring
Hardwood, Vinyl
Building Features
Foundation Type
Stone
Heating & Cooling
Heating Type
Radiant heat, Hot Water, Other
Utilities
Water Source
Municipal water
Sewer
Municipal sewage system
Exterior Features
Exterior Finish
Wood shingles
Maintenance or Condo Information
Maintenance Fees
360 Monthly
Measurements
Mortgage Calculator
- Principal and Interest $ 2,412
- Property Taxes $2,412
- Homeowners' Insurance $2,412
Schedule a tour

Royal Lepage PRG Real Estate Brokerage
9300 Goreway Dr., Suite 201 Brampton, ON, L6P 4N1
Nearby Similar Homes
Get in touch
phone
+(84)4 1800 33555
G1 1UL, New York, USA
about us
Lorem ipsum dolor sit amet, consectetur adipisicing elit, sed do eiusmod tempor incididunt ut labore et dolore magna aliqua. Ut enim ad minim veniam
Company info
Newsletter
Get latest news & update
© 2019 – ReHomes. All rights reserved.
Carefully crafted by OpalThemes

