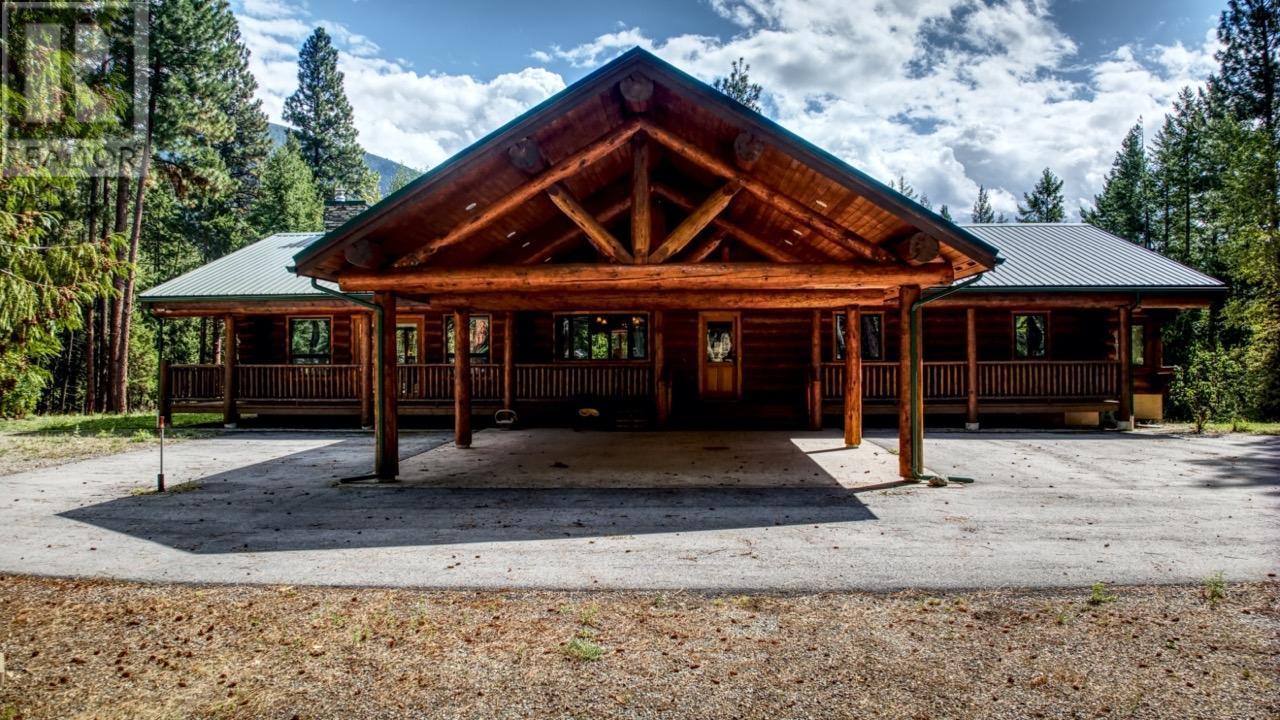3775 SYLVESTER Road
British Columbia V0B1G1
For saleFree Account Required 🔒
Join millions searching for homes on our platform.
- See more homes & sold history
- Instant access to photos & features
Overview
Bedroom
4
Bath
3
Year Built
2006
8.61
acres
Property Type
Single Family
Title
Freehold
Neighbourhood
Erickson
Square Footage
4865 square feet
Annual Property Taxes
$6,327
Time on REALTOR.ca
515 days
Building Type
House
Property Description
Truly a masterpiece. This log home is a must see. A well done balance of log and conventional drywall interior with the top of the line finishings. Everything you need on the main level, including a 3/4 wrap around deck! A primary suite that includes a walk in closet as well as a hot tub room! The private treed 8 acres provides you with not only peaceful tranquility but also an option to build your shop. (foundation already there) Large kitchen and dining room make it ideal for those large family gatherings. Plenty of room down for games, gym, hobbies or what have you. Two more bedrooms allow for plenty of family. In floor heat will keep things cozy all year long. Low maintenance landscaping outside with a complete underground sprinkler system. This is a must see. (id:56270)
Property Details
Property ID
Price
Property Size
26031602
$ 1,250,000
8.61 acres
Year Built
Property Type
Property Status
2006
Single Family
Active
Address
Get permission to view the Map
Rooms
| Room Type | Level | Dimensions | |
|---|---|---|---|
| Family room | Basement | 20'0'' x 49'7'' feet 20'0'' x 49'7'' meters | |
| Games room | Basement | 20'0'' x 21'1'' feet 20'0'' x 21'1'' meters | |
| 4pc Bathroom | Main level | ||
| Bedroom | Basement | 13'8'' x 22'10'' feet 13'8'' x 22'10'' meters | |
| 4pc Bathroom | Main level | ||
| Sunroom | Main level | 21'5'' x 8'7'' feet 21'5'' x 8'7'' meters | |
| Bedroom | Main level | 21'1'' x 16'0'' feet 21'1'' x 16'0'' meters | |
| Bedroom | Main level | 13'1'' x 13'9'' feet 13'1'' x 13'9'' meters | |
| Kitchen | Main level | 12'10'' x 14'11'' feet 12'10'' x 14'11'' meters | |
| Bedroom | Basement | 13'8'' x 22'5'' feet 13'8'' x 22'5'' meters | |
| 4pc Bathroom | Basement | ||
| Living room | Main level | 28'1'' x 22'8'' feet 28'1'' x 22'8'' meters | |
| Laundry room | Main level | 18'10'' x 9'2'' feet 18'10'' x 9'2'' meters |
Building
Interior Features
Basement
Full
Flooring
Hardwood
Building Features
Features
Private setting, Treed, See remarks
Architecture Style
Ranch
Heating & Cooling
Heating Type
Forced air, In Floor Heating
Utilities
Water Source
Community Water User's Utility
Exterior Features
Exterior Finish
Wood
Roof Style
Steel, Unknown
Measurements
Square Footage
4865 square feet
Land
Zoning Type
Agricultural
Mortgage Calculator
- Principal and Interest $ 2,412
- Property Taxes $2,412
- Homeowners' Insurance $2,412
Schedule a tour

Royal Lepage PRG Real Estate Brokerage
9300 Goreway Dr., Suite 201 Brampton, ON, L6P 4N1
Nearby Similar Homes
Get in touch
phone
+(84)4 1800 33555
G1 1UL, New York, USA
about us
Lorem ipsum dolor sit amet, consectetur adipisicing elit, sed do eiusmod tempor incididunt ut labore et dolore magna aliqua. Ut enim ad minim veniam
Company info
Newsletter
Get latest news & update
© 2019 – ReHomes. All rights reserved.
Carefully crafted by OpalThemes


























