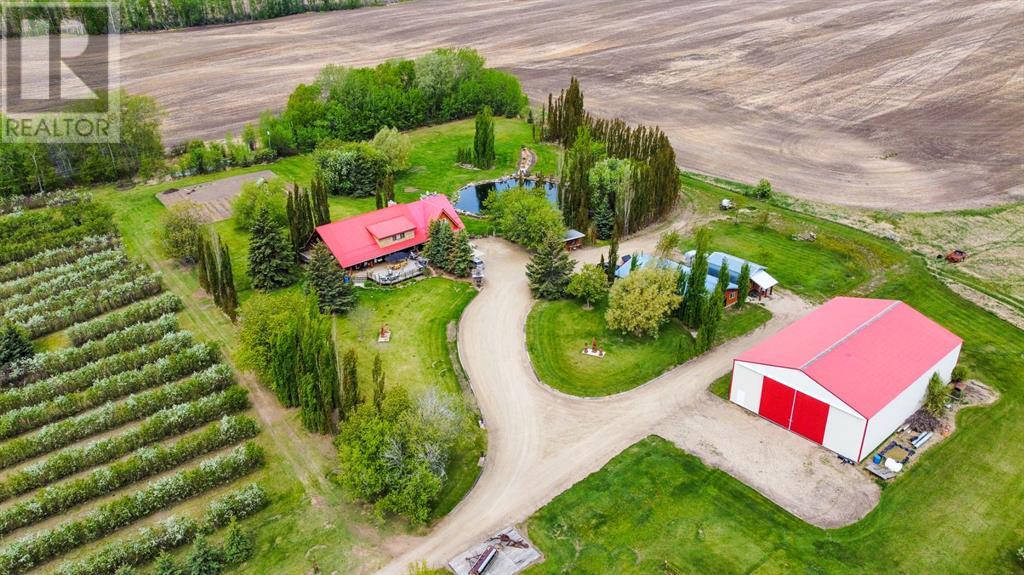19132 TWP 825
Alberta T8S1T1
For saleFree Account Required 🔒
Join millions searching for homes on our platform.
- See more homes & sold history
- Instant access to photos & features
Overview
Bedroom
4
Bath
3
Year Built
1993
159.00
acres
Property Type
Single Family
Title
Freehold
Square Footage
3524 square feet
Storeys
2
Annual Property Taxes
$2,302
Time on REALTOR.ca
522 days
Parking Type
Attached Garage, Garage, Heated Garage
Building Type
House
Property Description
Discover an unparalleled turnkey berry farm with everything needed for prosperous farming, along with a luxurious log home nestled on an expansive 159 acres of natural beauty. Offering 4 spacious bedrooms, 2.5 bathrooms, and a generously sized living area. A gourmet chef's kitchen features a massive quartz island with an inviting eat-up bar, stainless steel appliances, and abundant storage. Upstairs, a grand bedroom awaits, complete with a 4-piece ensuite and his-and-her walk-in closets. An impressive fully equipped mother-in-law suite above the garage boasts a separate entrance and a balcony overlooking the picturesque pond. An office loft area provides commanding views of the main level and a balcony with captivating scenery. The lower level features the primary bedroom and a lavish 5-piece bathroom, including his and her sinks, sauna, a jetted soaker tub, and a spacious walk-in shower with dual shower heads. Essential storage space includes a cold room and a dedicated room for storing packaged freeze-dried items. A purpose-built prepping and freeze drying room expertly manages large quantities while adhering to strict food safety protocols.The prepping room is located within the main house, while the freezing room is housed in the garage with an included 3 large and 1 extra large freeze dryers. An oversized heated double attached garage provides ample space for additional freezers essential for operating the berry farm. A true horticultural haven, this property boasts an extensive berry orchard featuring 7000 Saskatoon plants that yield a bountiful harvest of approximately 20,000 pounds of Saskatoon berries. Additionally, the orchard showcases 1,000 raspberry plants that produce around 2000 pounds of raspberries. Your bounty is truly at your doorstep. A walk-in cooler shed, for post-picking, serves as an ideal storage solution for berries. Your dream 52'x28' woodshop awaits and is meticulously organized, featuring the perfect workshop layout, sawdust control, mas ter electrician wiring, 220-volt power, concrete floors, and heating. 54'x80' Equipment shop houses essential maintenance equipment, including commercial-grade Ztrak John Deere 970R zero-turn mowers, water tank and trailer and sprayer attachments. The 159-acre property flourishes with an abundance of trees, perennials, and fruit-bearing varieties. It boasts a stunning pond featuring a captivating water fountain, providing the ultimate private oasis. An adjacent dedicated fire pit area offers unparalleled pond views, while multiple seating areas ensure you can enjoy a change of scenery for your morning coffee. The expansive wrap-around deck creates a perfect environment for hosting and entertaining, and a designated garden area awaits your vegetable cultivation. Seize this turnkey opportunity to enter the world of berry farming, complete with equipment for smooth operation. Enjoy the benefits of an established berry business while combining it with a beautiful living space for the best of both worlds. (id:56270)
Property Details
Property ID
Price
Property Size
26008026
$ 1,400,000
159.00 acres
Year Built
Property Type
Property Status
1993
Single Family
Active
Address
Get permission to view the Map
Rooms
| Room Type | Level | Dimensions | |
|---|---|---|---|
| 2pc Bathroom | Main level | 3.00 Ft x 7.00 Ft feet 3.00 Ft x 7.00 Ft meters | |
| Bedroom | Upper Level | 17.00 Ft x 17.00 Ft feet 17.00 Ft x 17.00 Ft meters | |
| Primary Bedroom | Upper Level | 22.00 Ft x 11.00 Ft feet 22.00 Ft x 11.00 Ft meters | |
| 4pc Bathroom | Upper Level | 11.00 Ft x 5.00 Ft feet 11.00 Ft x 5.00 Ft meters | |
| Bedroom | Basement | 20.00 Ft x 27.00 Ft feet 20.00 Ft x 27.00 Ft meters | |
| Bedroom | Upper Level | 32.00 Ft x 28.00 Ft feet 32.00 Ft x 28.00 Ft meters | |
| 5pc Bathroom | Basement | 15.00 Ft x 12.00 Ft feet 15.00 Ft x 12.00 Ft meters |
Building
Interior Features
Appliances
Refrigerator, Dishwasher, Stove, Freezer, Washer & Dryer
Basement
Finished, Full
Flooring
Tile, Hardwood, Laminate, Carpeted
Building Features
Features
Other
Foundation Type
Poured Concrete
Heating & Cooling
Heating Type
Forced air, In Floor Heating, Natural gas
Cooling Type
None
Mortgage Calculator
- Principal and Interest $ 2,412
- Property Taxes $2,412
- Homeowners' Insurance $2,412
Schedule a tour

Royal Lepage PRG Real Estate Brokerage
9300 Goreway Dr., Suite 201 Brampton, ON, L6P 4N1
Nearby Similar Homes
Get in touch
phone
+(84)4 1800 33555
G1 1UL, New York, USA
about us
Lorem ipsum dolor sit amet, consectetur adipisicing elit, sed do eiusmod tempor incididunt ut labore et dolore magna aliqua. Ut enim ad minim veniam
Company info
Newsletter
Get latest news & update
© 2019 – ReHomes. All rights reserved.
Carefully crafted by OpalThemes


























