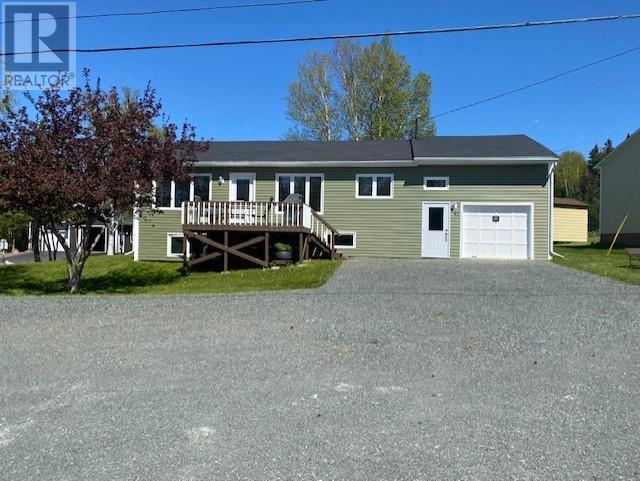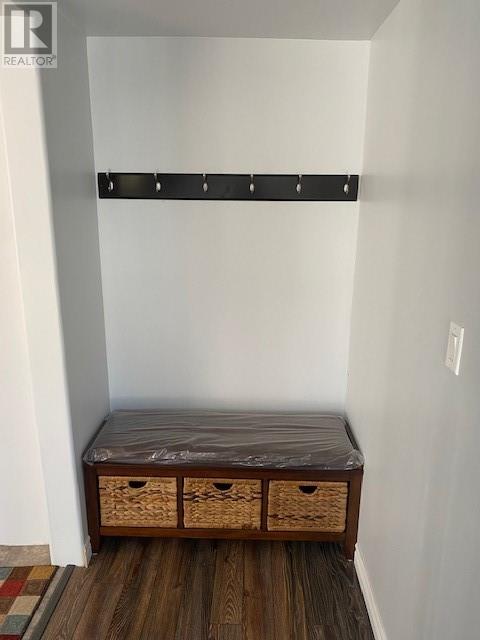4 Main Street
Newfoundland & Labrador A0G1G0
For saleFree Account Required 🔒
Join millions searching for homes on our platform.
- See more homes & sold history
- Instant access to photos & features
Overview
Bedroom
2
Bath
1
Year Built
1975
Property Type
Single Family
Title
Freehold
Square Footage
1022 square feet
Storeys
1
Time on REALTOR.ca
524 days
Parking Type
Attached Garage
Building Type
House
Property Description
PRICED TO SELL!!! Located in a quaint place with a view of the ocean. It’s located on a large lot with beautiful mature trees. On the main level is two bedrooms, the 2nd bedroom has a walk in closet, bathroom has a walk in shower and the laundry room is also tucked away in the bathroom. The living room, kitchen, and dining room area has many windows which gives lots of natural light and you can view the ocean while relaxing. Upgrades are as follows: all new pex pipes for plumbing, new washroom, all new drywall, flooring, lights and switches, digital thermostats, all new electric heaters. The windows, doors, siding, is approximately 6-8 years old. It has an attached garage which measures 16 x 27.6 and the shed measures 21 x 25. The basement is undeveloped and has 6 windows if you care to develop it or use it has a storage area or workshop. Upgrades in the basement: lighting, plugs, insulation in the ceiling, perimeter of the walls are framed and main floor joist installed. The attic has been all re insulated, and has a loft area for storage which the access is from the attached garage using a pull down ladder. It has a multi car driveway. A firepit outside to enjoy! Please note: There is no kitchen so you can choose your own with an allowance from the vendor! $120/yr for fire hall and $180/yr for garbage. There is a $7500 dollar allowance to be given to buyer to install a kitchen of their choice. (id:56270)
Property Details
Property ID
Price
Property Size
25998376
$ 179,000
63.314m x 39.245m x 50.332m x 11.755m
Year Built
Property Type
Property Status
1975
Single Family
Active
Address
Get permission to view the Map
Rooms
| Room Type | Level | Dimensions | |
|---|---|---|---|
| Porch | Main level | 17.6 x 4 feet 5.36x1.22 meters | |
| Bath (# pieces 1-6) | Main level | 10 x 11 feet 3.05x3.35 meters | |
| Bedroom | Main level | 10 x 10 feet 3.05x3.05 meters | |
| Primary Bedroom | Main level | 14 x 10 feet 4.27x3.05 meters | |
| Living room | Main level | 15 x 16 feet 4.57x4.88 meters | |
| Dining room | Main level | 10 x 13 feet 3.05x3.96 meters | |
| Kitchen | Main level | 16 x 10.8 feet 4.88x3.29 meters |
Building
Interior Features
Appliances
Washer, Refrigerator, Stove, Dryer
Flooring
Laminate, Other, Mixed Flooring
Building Features
Foundation Type
Block, Concrete
Architecture Style
Bungalow
Heating & Cooling
Heating Type
Electric
Utilities
Water Source
Well
Sewer
Septic tank
Exterior Features
Exterior Finish
Vinyl siding
Measurements
Square Footage
1022 square feet
Land
View
Ocean view
Mortgage Calculator
- Principal and Interest $ 2,412
- Property Taxes $2,412
- Homeowners' Insurance $2,412
Schedule a tour

Royal Lepage PRG Real Estate Brokerage
9300 Goreway Dr., Suite 201 Brampton, ON, L6P 4N1
Nearby Similar Homes
Get in touch
phone
+(84)4 1800 33555
G1 1UL, New York, USA
about us
Lorem ipsum dolor sit amet, consectetur adipisicing elit, sed do eiusmod tempor incididunt ut labore et dolore magna aliqua. Ut enim ad minim veniam
Company info
Newsletter
Get latest news & update
© 2019 – ReHomes. All rights reserved.
Carefully crafted by OpalThemes


























