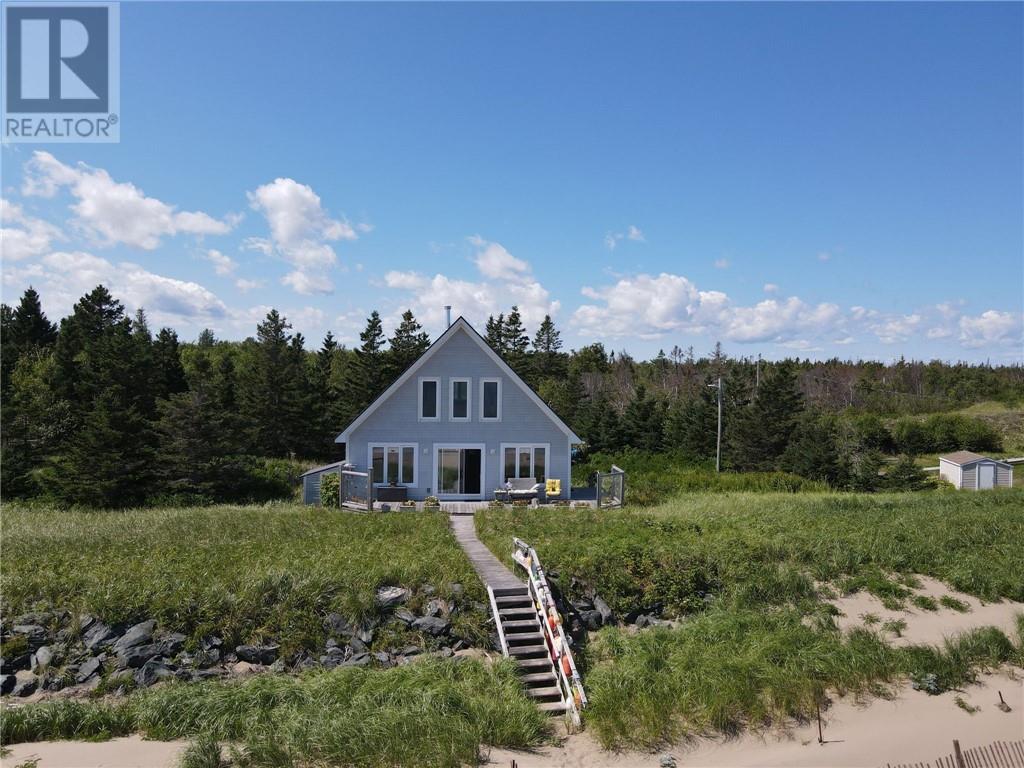Free Account Required 🔒
Join millions searching for homes on our platform.
- See more homes & sold history
- Instant access to photos & features
Overview
Bedroom
3
Bath
2
Year Built
1992
5666
square meters
Property Type
Single Family
Title
Freehold
Square Footage
893 square feet
Annual Property Taxes
$2,486
Time on REALTOR.ca
526 days
Building Type
House
Property Description
Welcome to your dream oasis a truly unique waterfront property nestled on 1.40 acres of pristine land, boasting panoramic views of the stunning Cote Ste-Anne beach. Imagine growing your own organic garden or indulging in the freshest seafood during fishing seasons with succulent scallops and delectable lobsters available at the nearby wharf from the fisherman. Observe gannets, eagles, and osprey from your deck as they dive for fish in the Northumberland Strait. The property extends to the first half of the beach, making it semi-private and ensuring your own coastal haven. This rare gem, currently utilized as a charming cottage, presents an unparalleled opportunity to embrace a year-round waterfront lifestyle that is as enchanting as it is versatile. Whether you're basking in the warm embrace of the sun's golden rays or captivated by the tranquil moonlit waters, this home offers a front-row seat to the ever-changing dance of the tides. Create cherished memories with loved ones whether it's taking a walk on the beach, searching for sea glass or simply going for a swim. Importantly, the property has proven its resilience, with no flooding to the cottage or erosion to the beach post tropical storm Dorian (2019) and Fiona (2022). The sand dunes now cover most of the rocks placed in 2011, showcasing the property's ability to withstand and recover from nature's challenges. Don't miss your chance to own a piece of paradise. (id:56270)
Property Details
Property ID
Price
Property Size
25989292
$ 695,000
5666 square meters
Year Built
Property Type
Property Status
1992
Single Family
Active
Address
Get permission to view the Map
Rooms
| Room Type | Level | Dimensions | |
|---|---|---|---|
| 3pc Ensuite bath | Second level | 5'10'' x 8'4'' feet 5'10'' x 8'4'' meters | |
| Bedroom | Second level | 11'1'' x 14'6'' feet 11'1'' x 14'6'' meters | |
| 3pc Bathroom | Main level | 4'1'' x 8'2'' feet 4'1'' x 8'2'' meters | |
| Bedroom | Main level | 8'1'' x 13'8'' feet 8'1'' x 13'8'' meters | |
| Bedroom | Main level | 8'2'' x 9'11'' feet 8'2'' x 9'11'' meters | |
| Kitchen | Main level | 7'0'' x 9'8'' feet 7'0'' x 9'8'' meters | |
| Dining room | Main level | 7'7'' x 9'1'' feet 7'7'' x 9'1'' meters | |
| Living room | Main level | 11'2'' x 19'2'' feet 11'2'' x 19'2'' meters |
Building
Interior Features
Basement
Crawl space
Flooring
Hardwood
Building Features
Features
Golf course/parkland
Foundation Type
Concrete
Architecture Style
Chalet
Heating & Cooling
Heating Type
Baseboard heaters, Stove, Electric, Wood
Utilities
Water Source
Well
Sewer
Septic Field
Exterior Features
Exterior Finish
Vinyl
Measurements
Square Footage
893 square feet
Mortgage Calculator
- Principal and Interest $ 2,412
- Property Taxes $2,412
- Homeowners' Insurance $2,412
Schedule a tour

Royal Lepage PRG Real Estate Brokerage
9300 Goreway Dr., Suite 201 Brampton, ON, L6P 4N1
Nearby Similar Homes
Get in touch
phone
+(84)4 1800 33555
G1 1UL, New York, USA
about us
Lorem ipsum dolor sit amet, consectetur adipisicing elit, sed do eiusmod tempor incididunt ut labore et dolore magna aliqua. Ut enim ad minim veniam
Company info
Newsletter
Get latest news & update
© 2019 – ReHomes. All rights reserved.
Carefully crafted by OpalThemes


























