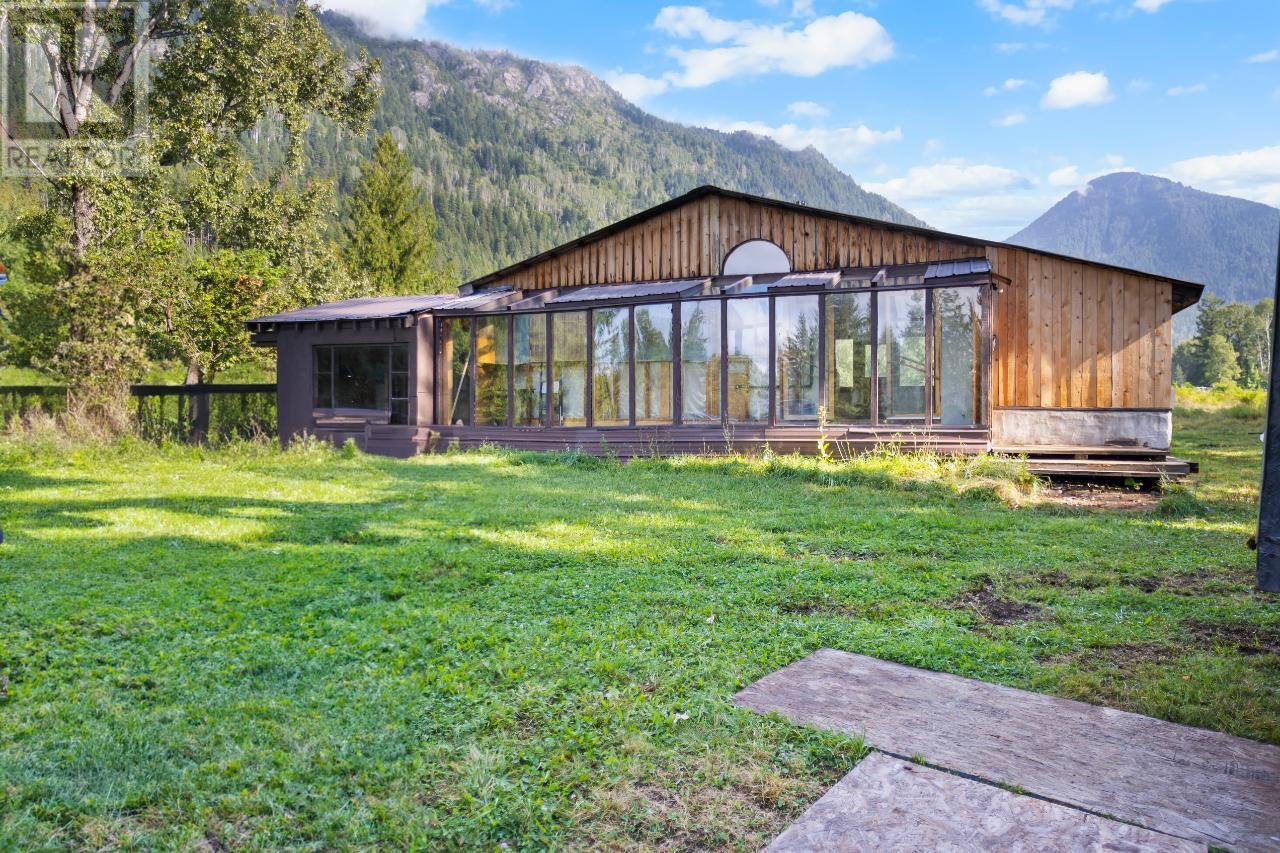16465 WADDS Road
British Columbia V0B1E0
For saleFree Account Required 🔒
Join millions searching for homes on our platform.
- See more homes & sold history
- Instant access to photos & features
Overview
Bedroom
2
Bath
1
Year Built
1999
6.72
acres
Property Type
Single Family
Title
Freehold
Neighbourhood
Crawford Bay / Riondel
Square Footage
1012 square feet
Annual Property Taxes
$1,077
Time on REALTOR.ca
529 days
Building Type
House
Community Feature
Rural Setting
Property Description
Homesteaders dream! This 6.72 acre property offers a harmonious blend of convenience, natural beauty, and endless possibilities. The one level, 2 bedroom home was thoughtfully designed to embrace the breathtaking surroundings and expansive mountain view. As you step inside, you'll be greeted by the warmth of wood and open concept living space. The purposeful southern facing solarium helps to heat the home during the winter months and offers expansive additional living space. The property's level topography allows for additional building expansions and is zoned ALR for farming purposes, inviting you to explore the potential of crafting your own dream spaces! A haven for agricultural endeavors, whether you're dreaming of cultivating your own crops or embarking on a hobby farm journey. There is a gravity-fed water system which not only provides a fresh water source but also enhances the property's allure with its soothing presence. The same creek winds its way through the farmstead, adding a touch of enchantment to the landscape. Nature enthusiasts will revel in the presence of numerous mature cedar trees, creating a natural sanctuary that provides both beauty and privacy. For those who cherish craftsmanship and creativity, the detached workshop and 200+ sq ft out-building offers a space for artistic pursuits, hobbies, or practical storage. Minutes to Crawford Bay and all its amenities, Kokanee Springs Golf Course and Kootenay Lake, this property is ready to welcome you! (id:56270)
Property Details
Property ID
Price
Property Size
25986671
$ 445,000
6.72 acres
Year Built
Property Type
Property Status
1999
Single Family
Active
Address
Get permission to view the Map
Rooms
| Room Type | Level | Dimensions | |
|---|---|---|---|
| 4pc Bathroom | Main level | ||
| Kitchen | Main level | 9'5'' x 15'2'' feet 9'5'' x 15'2'' meters | |
| Pantry | Main level | 4'7'' x 6'5'' feet 4'7'' x 6'5'' meters | |
| Dining room | Main level | 15'7'' x 7'11'' feet 15'7'' x 7'11'' meters | |
| Bedroom | Main level | 8'4'' x 14'7'' feet 8'4'' x 14'7'' meters | |
| Living room | Main level | 13'0'' x 15'4'' feet 13'0'' x 15'4'' meters | |
| Bedroom | Main level | 12'4'' x 10'10'' feet 12'4'' x 10'10'' meters |
Building
Interior Features
Flooring
Hardwood, Other
Building Features
Features
Level lot
Foundation Type
See Remarks
Heating & Cooling
Heating Type
Baseboard heaters, Stove, Wood
Utilities
Water Source
Licensed
Sewer
Septic tank
Exterior Features
Exterior Finish
Wood
Roof Style
Steel, Unknown
Neighbourhood Features
Community Features
Rural Setting
Measurements
Square Footage
1012 square feet
Land
Zoning Type
Agricultural
View
Mountain view
Mortgage Calculator
- Principal and Interest $ 2,412
- Property Taxes $2,412
- Homeowners' Insurance $2,412
Schedule a tour

Royal Lepage PRG Real Estate Brokerage
9300 Goreway Dr., Suite 201 Brampton, ON, L6P 4N1
Nearby Similar Homes
Get in touch
phone
+(84)4 1800 33555
G1 1UL, New York, USA
about us
Lorem ipsum dolor sit amet, consectetur adipisicing elit, sed do eiusmod tempor incididunt ut labore et dolore magna aliqua. Ut enim ad minim veniam
Company info
Newsletter
Get latest news & update
© 2019 – ReHomes. All rights reserved.
Carefully crafted by OpalThemes


























