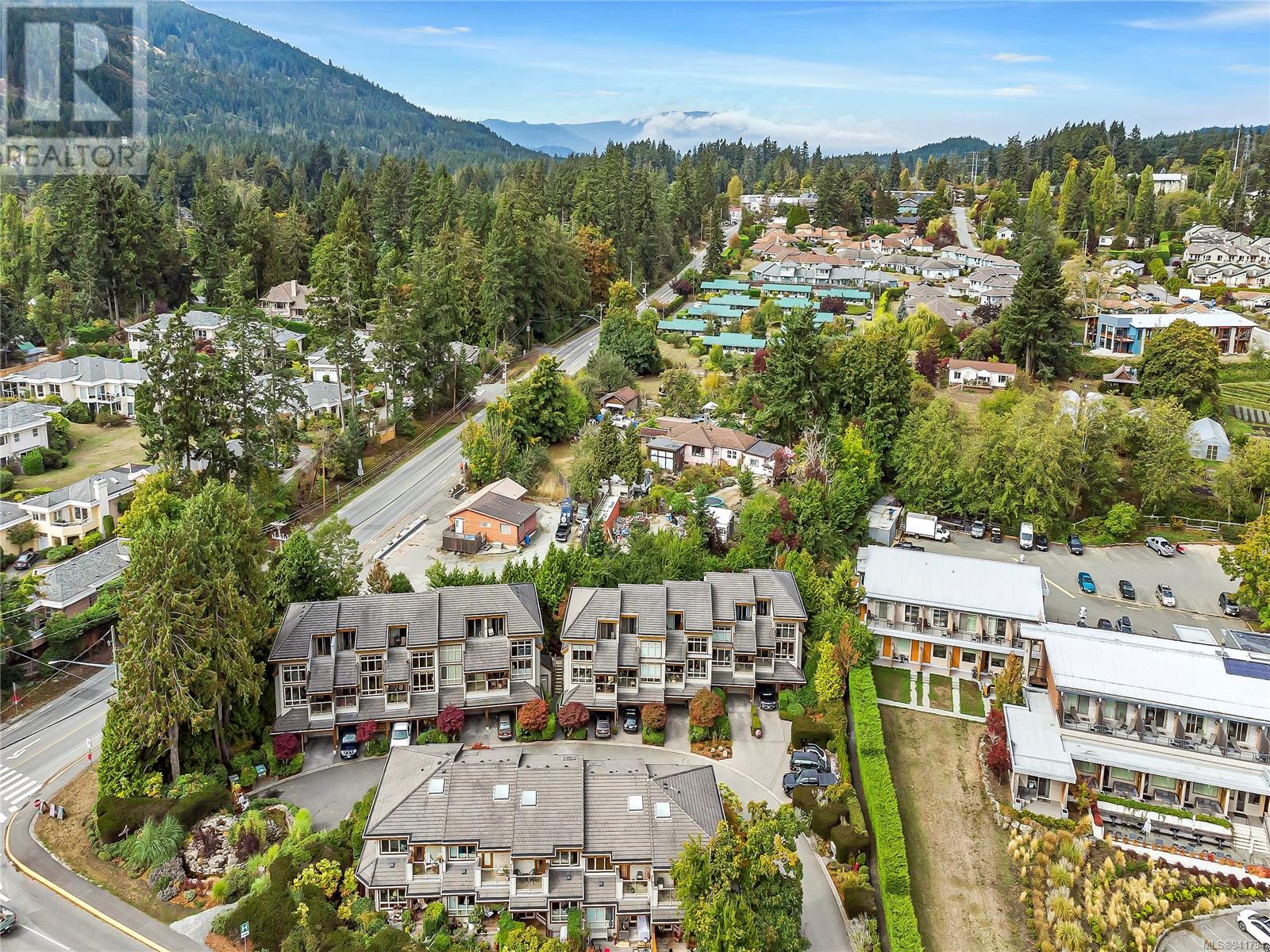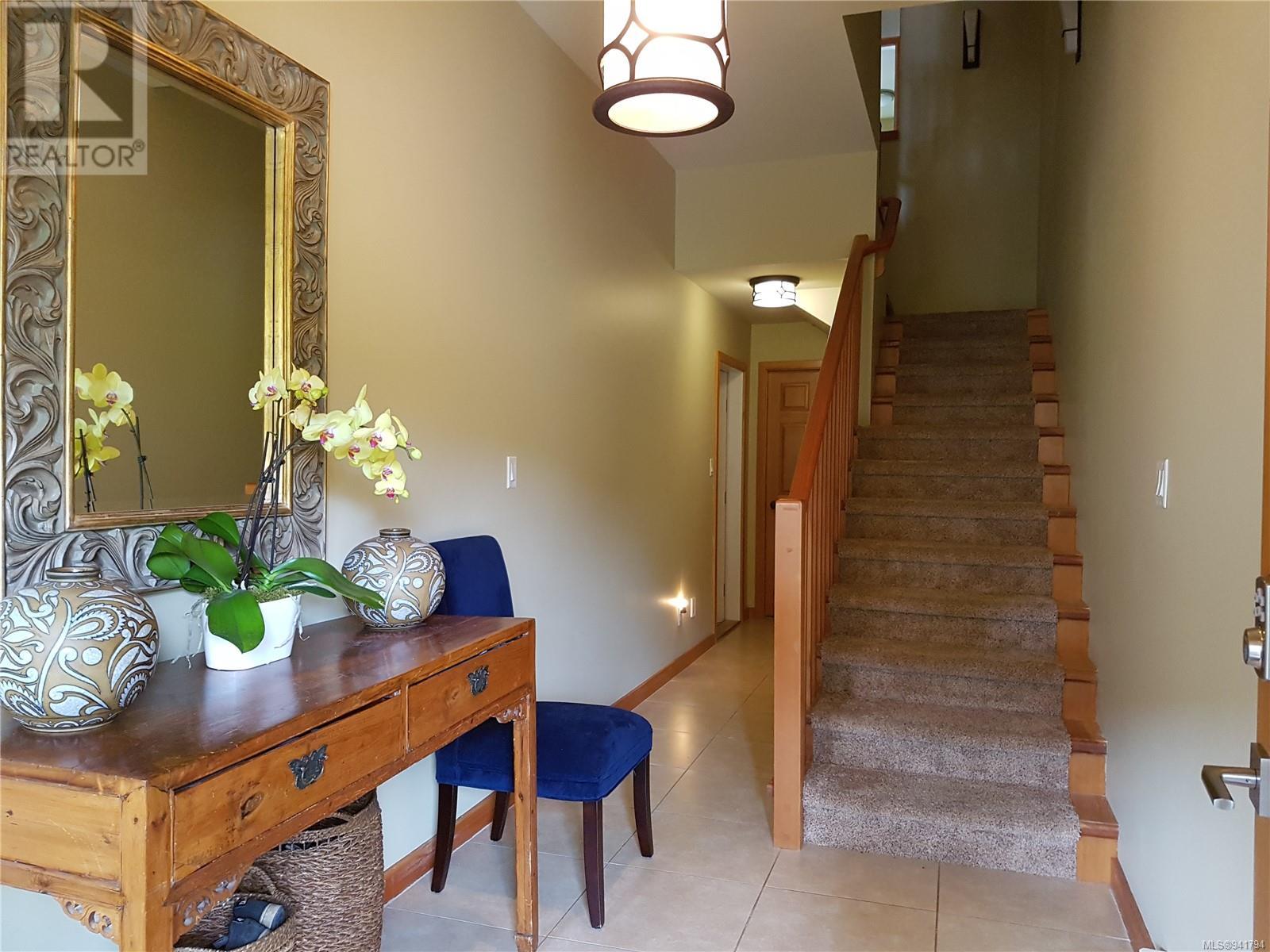12 115 Upper Ganges Rd
Bayside British Columbia V8K2Y3
For saleFree Account Required 🔒
Join millions searching for homes on our platform.
- See more homes & sold history
- Instant access to photos & features
Overview
Bedroom
3
Bath
3
Year Built
2005
1870
square feet
Property Type
Single Family
Title
Condo/Strata
Neighbourhood
Salt Spring
Square Footage
1739 square feet
Annual Property Taxes
$3,403
Time on REALTOR.ca
530 days
Building Type
Row / Townhouse
Community Feature
Family Oriented
Property Description
Elevate your life with the perfect blend of elegance, convenience, and natural beauty in this exquisite 1739 sq.ft. townhome within the coveted Bayside Community on Salt Spring Island. Enjoy the unmatched convenience of strolling to all of Ganges' amenities. From shopping and dining to marinas and coffee shops, your every desire is just a leisurely walk away. This townhome offers not just a home, but an entire lifestyle at your doorstep. Immerse yourself in the spaciousness created by soaring ceilings that exude an aura of grandeur and luxury. This 3-bedroom, 3-bathroom home with garage has ocean views from the top deck. Adorned with natural finishes and timber framed construction, this townhome seamlessly blends modern sophistication with the island's organic charm. (id:56270)
Property Details
Property ID
Price
Property Size
25981907
$ 899,000
1870 square feet
Year Built
Property Type
Property Status
2005
Single Family
Active
Address
Get permission to view the Map
Rooms
| Room Type | Level | Dimensions | |
|---|---|---|---|
| Ensuite | Second level | 4-Piece feet 4-Piece meters | |
| Loft | Second level | 12'9 x 8'1 feet 12'9 x 8'1 meters | |
| Primary Bedroom | Second level | 15'10 x 12'4 feet 15'10 x 12'4 meters | |
| Bathroom | Main level | 4-Piece feet 4-Piece meters | |
| Living room | Main level | 15'8 x 9'5 feet 15'8 x 9'5 meters | |
| Dining room | Main level | 10'7 x 8'2 feet 10'7 x 8'2 meters | |
| Kitchen | Main level | 10'9 feet 10'9 meters | |
| Bedroom | Main level | 12'10 x 11'2 feet 12'10 x 11'2 meters | |
| Entrance | Lower level | 6'9 feet 6'9 meters | |
| Bathroom | Lower level | 3-Piece feet 3-Piece meters | |
| Bedroom | Lower level | 11'5 x 10'5 feet 11'5 x 10'5 meters |
Building
Heating & Cooling
Heating Type
Electric
Cooling Type
None
Neighbourhood Features
Community Features
Family Oriented, Pets Allowed With Restrictions
Maintenance or Condo Information
Maintenance Fees
560 Monthly
Land
Zoning Type
Residential
Mortgage Calculator
- Principal and Interest $ 2,412
- Property Taxes $2,412
- Homeowners' Insurance $2,412
Schedule a tour

Royal Lepage PRG Real Estate Brokerage
9300 Goreway Dr., Suite 201 Brampton, ON, L6P 4N1
Nearby Similar Homes
Get in touch
phone
+(84)4 1800 33555
G1 1UL, New York, USA
about us
Lorem ipsum dolor sit amet, consectetur adipisicing elit, sed do eiusmod tempor incididunt ut labore et dolore magna aliqua. Ut enim ad minim veniam
Company info
Newsletter
Get latest news & update
© 2019 – ReHomes. All rights reserved.
Carefully crafted by OpalThemes


























