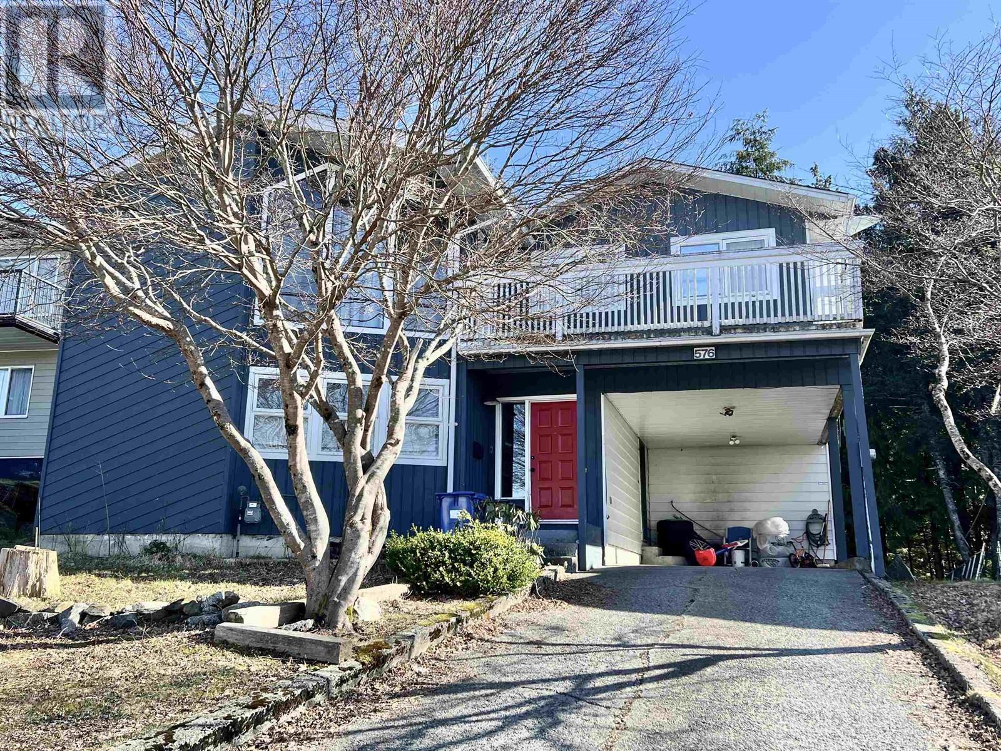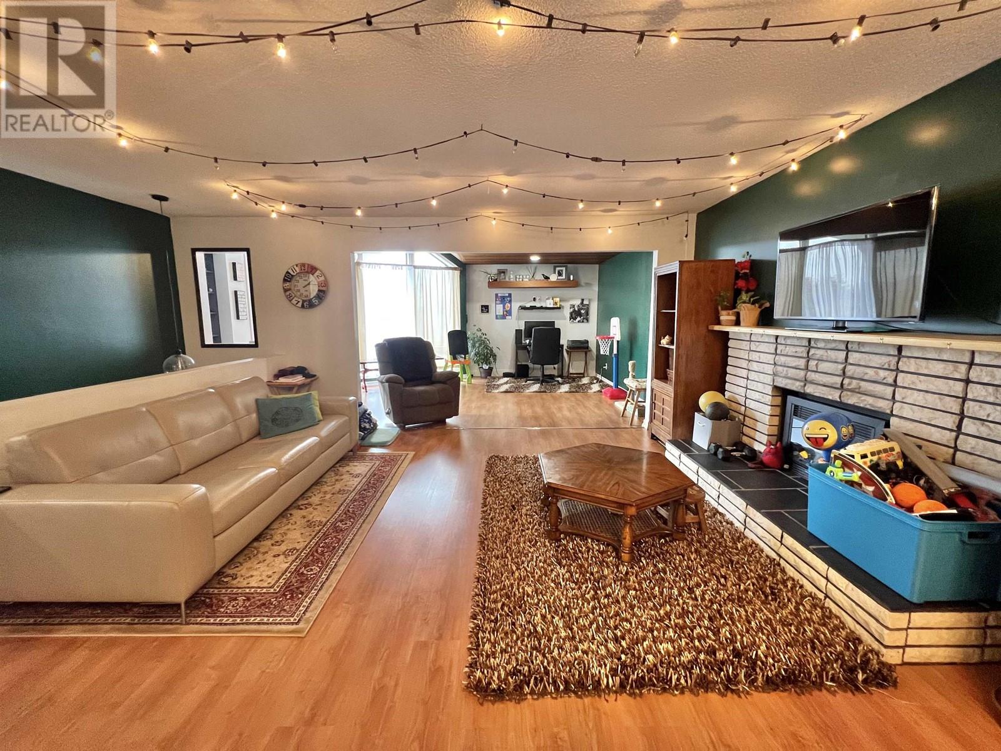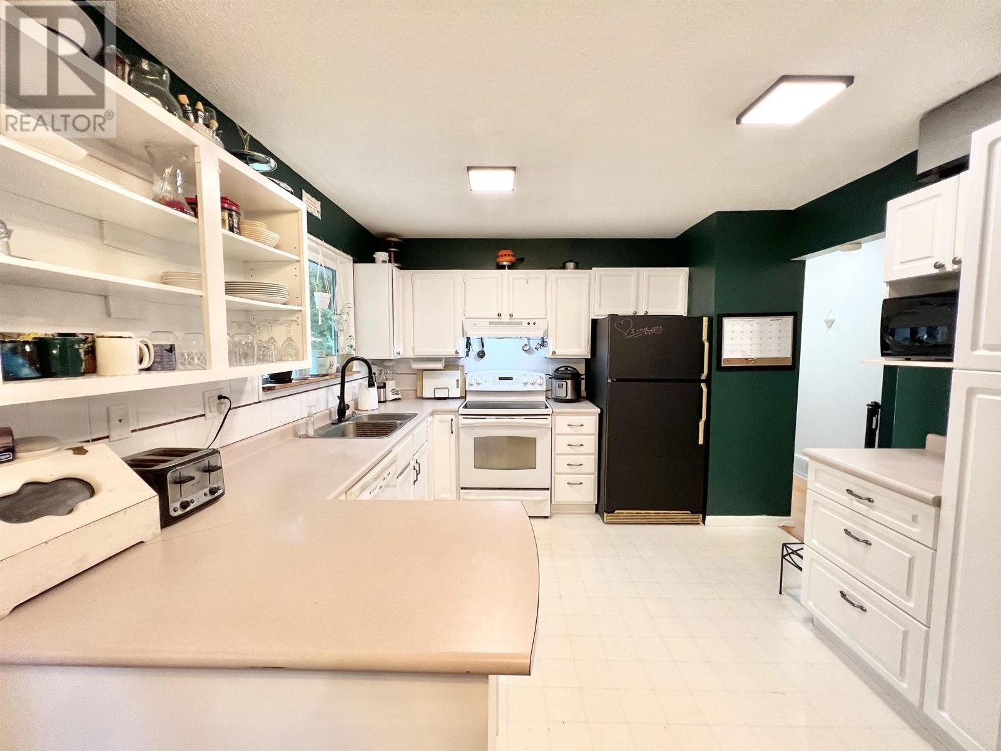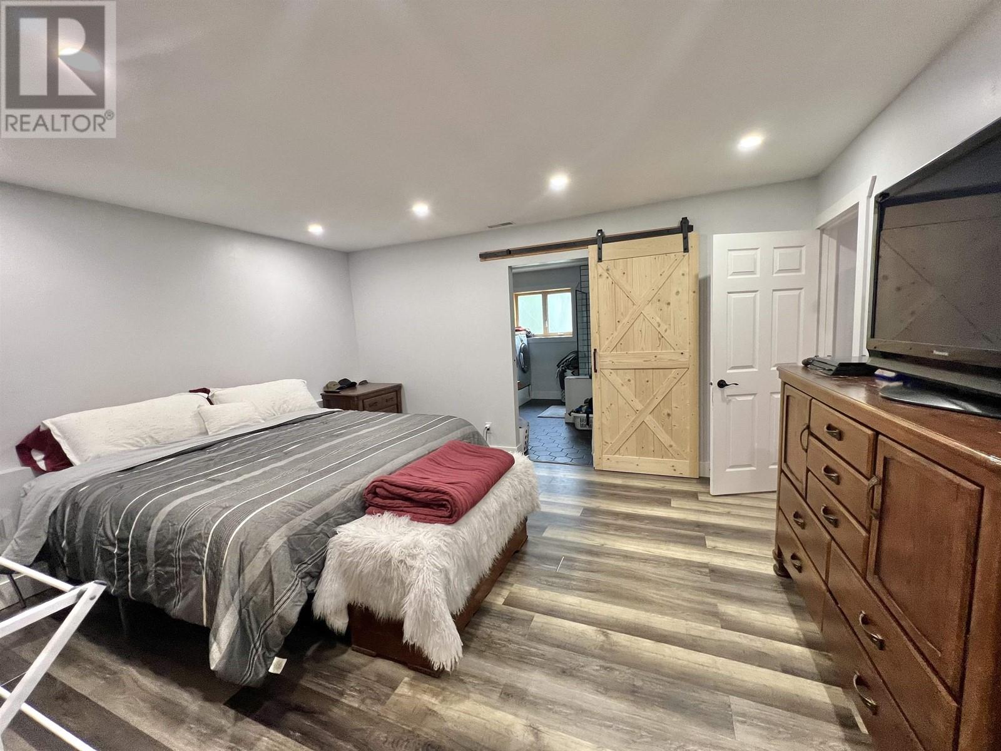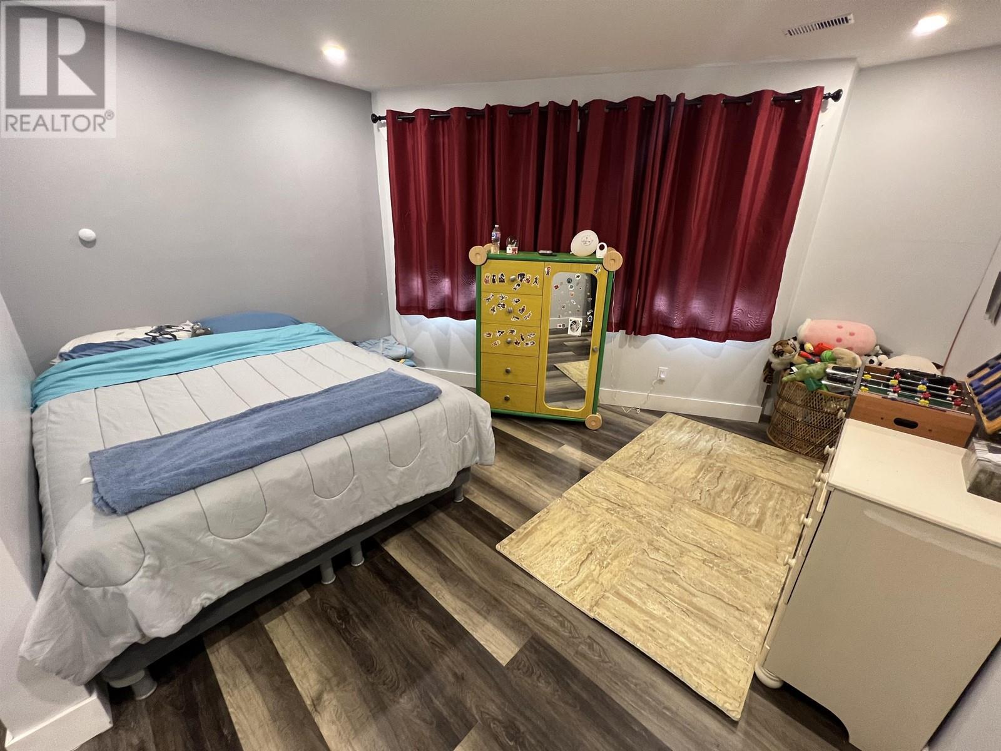576 PILLSBURY AVENUE
British Columbia V8J3Z6
For saleFree Account Required 🔒
Join millions searching for homes on our platform.
- See more homes & sold history
- Instant access to photos & features
Overview
Bedroom
5
Bath
3
Year Built
1978
5174
square feet
Property Type
Single Family
Title
Freehold
Square Footage
2550 square feet
Storeys
2
Annual Property Taxes
$3,989
Time on REALTOR.ca
531 days
Parking Type
Carport, RV
Building Type
House
Property Description
* PREC - Personal Real Estate Corporation. This home is a 4 bedroom 2 bathroom home PLUS a 1 bedroom 1 bathroom in-law suite. If you are looking for a larger house with a suite to fit your whole family, this is definitely it. Situated in a family friendly neighborhood with a view of the ocean and a backyard this has a lot to offer. There are 3 bedrooms on the main floor as well as a living room and family room combined for space for everyone. The master bedroom on the lower level has been renovated complete with a spa bathroom/laundry area, den and walk-in closet. (id:56270)
Property Details
Property ID
Price
Property Size
25978282
$ 549,000
5174 square feet
Year Built
Property Type
Property Status
1978
Single Family
Active
Address
Get permission to view the Map
Rooms
| Room Type | Level | Dimensions | |
|---|---|---|---|
| Dining room | Main level | ||
| Kitchen | Main level | ||
| Living room | Main level | ||
| Bedroom 2 | Main level | ||
| Bedroom 3 | Main level | ||
| Bedroom 4 | Main level | ||
| Primary Bedroom | Lower level | ||
| Den | Lower level | ||
| Other | Lower level | ||
| Bedroom 5 | Lower level | ||
| Kitchen | Lower level | ||
| Foyer | Lower level |
Building
Interior Features
Basement
Crawl space
Building Features
Foundation Type
Concrete Perimeter
Heating & Cooling
Heating Type
Forced air, Natural gas
Utilities
Water Source
Municipal water
Exterior Features
Exterior Finish
Wood
Roof Style
Asphalt shingle, Conventional
Measurements
Square Footage
2550 square feet
Mortgage Calculator
- Principal and Interest $ 2,412
- Property Taxes $2,412
- Homeowners' Insurance $2,412
Schedule a tour

Royal Lepage PRG Real Estate Brokerage
9300 Goreway Dr., Suite 201 Brampton, ON, L6P 4N1
Nearby Similar Homes
Get in touch
phone
+(84)4 1800 33555
G1 1UL, New York, USA
about us
Lorem ipsum dolor sit amet, consectetur adipisicing elit, sed do eiusmod tempor incididunt ut labore et dolore magna aliqua. Ut enim ad minim veniam
Company info
Newsletter
Get latest news & update
© 2019 – ReHomes. All rights reserved.
Carefully crafted by OpalThemes

