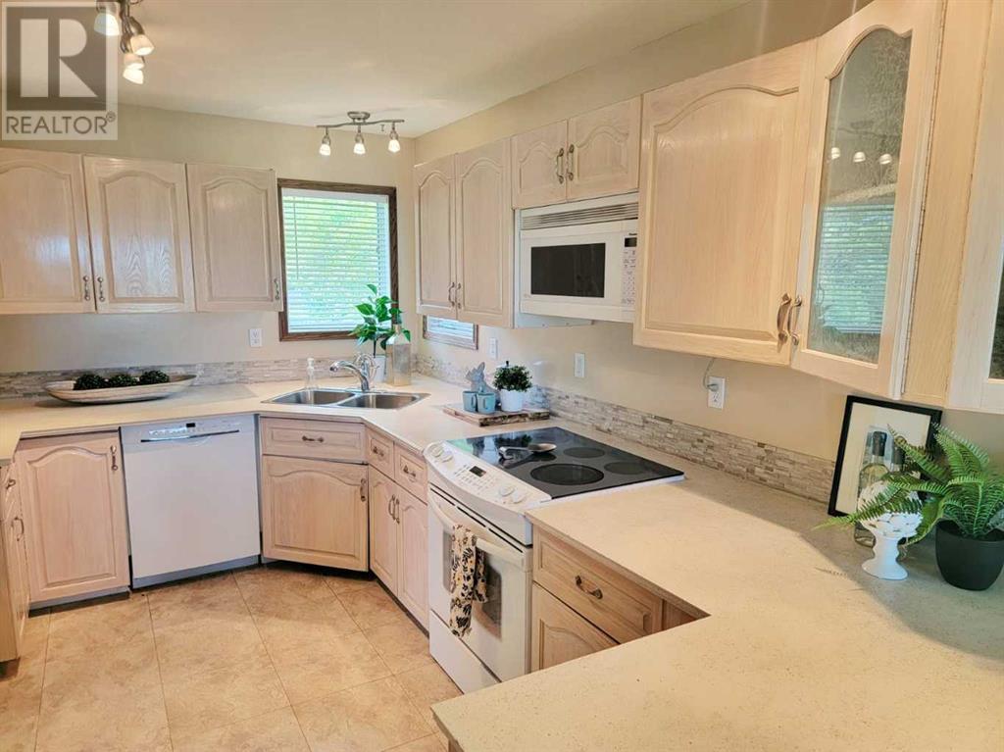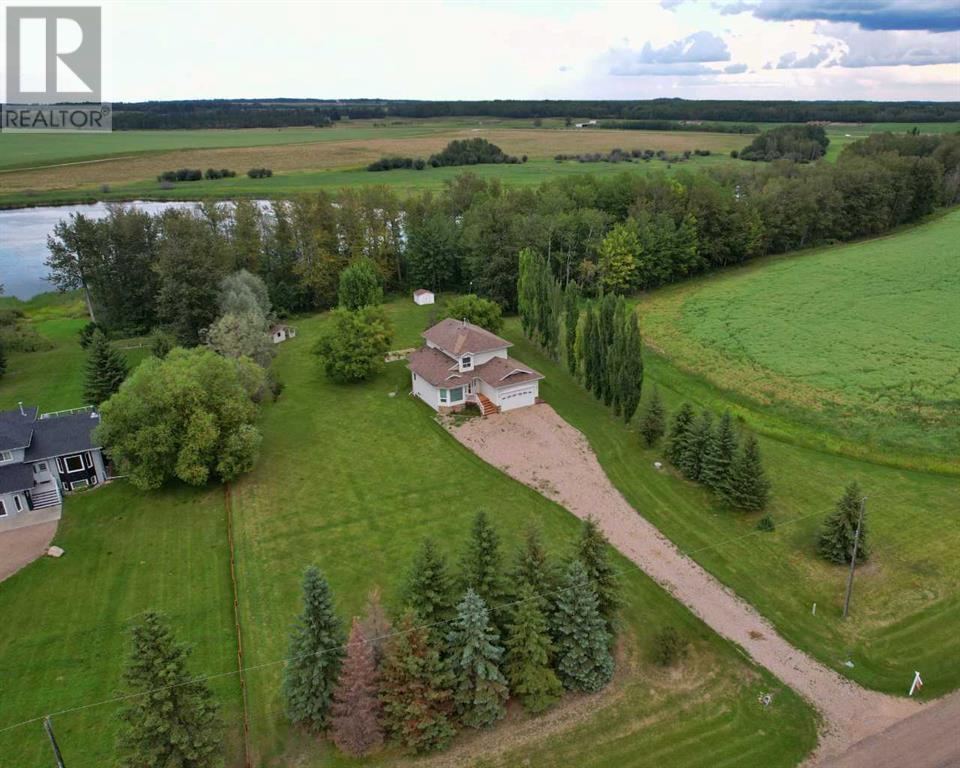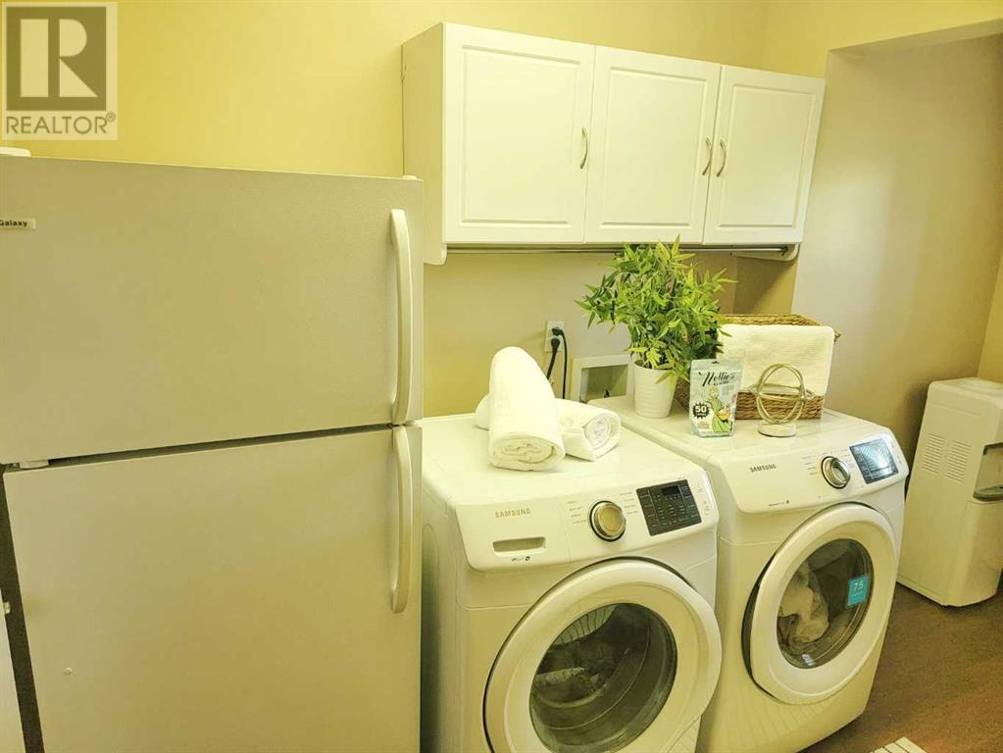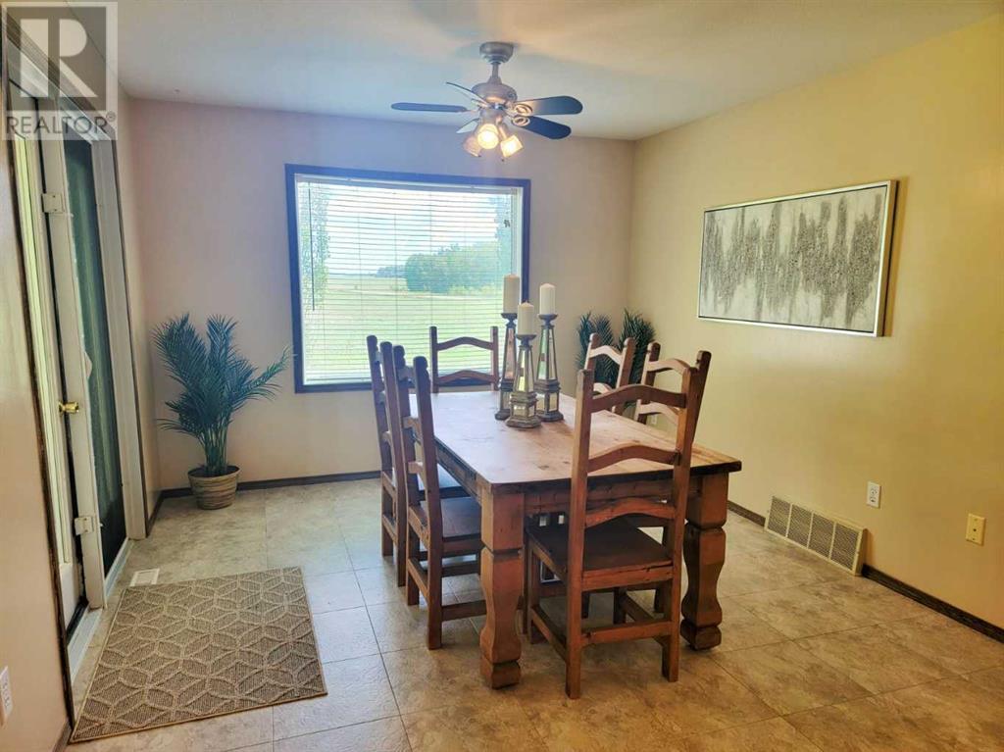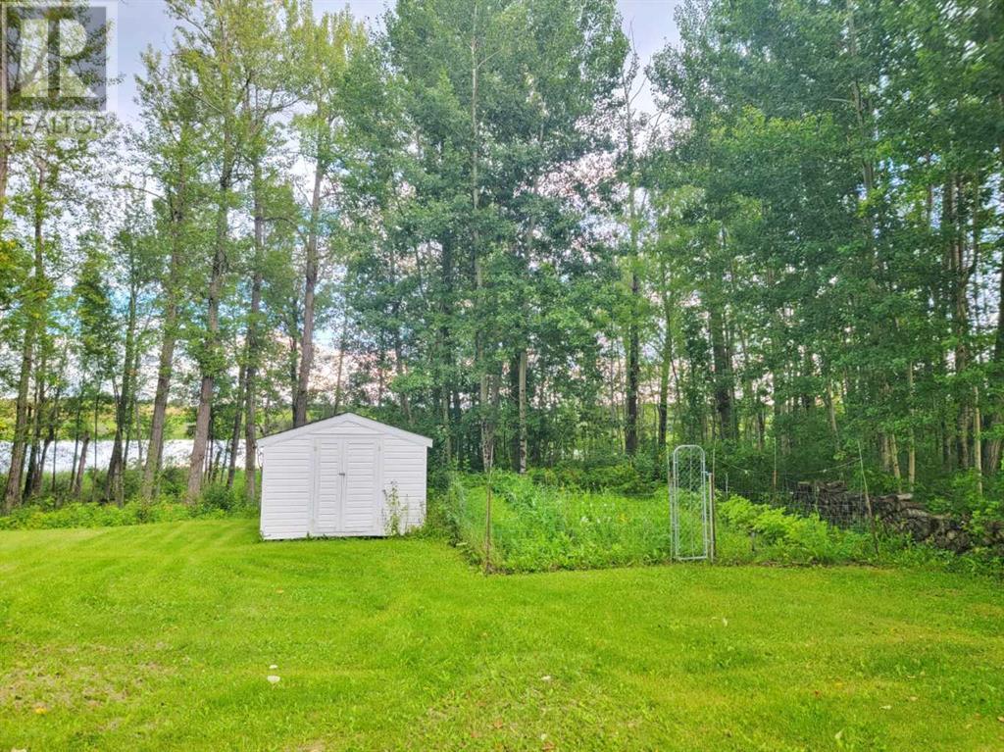2, 240054 Township Road 670
Alberta T9S2B7
For saleFree Account Required 🔒
Join millions searching for homes on our platform.
- See more homes & sold history
- Instant access to photos & features
Overview
Bedroom
5
Bath
4
Year Built
1994
1.24
acres
Property Type
Single Family
Title
Freehold
Square Footage
1806 square feet
Storeys
2
Annual Property Taxes
$3,505
Time on REALTOR.ca
539 days
Parking Type
Attached Garage
Building Type
House
Community Feature
Lake Privileges
Property Description
LAKEFRONT ON A QUIET CUL-DE-SAC less than 15 minutes from Athabasca. A beautiful 5 bedroom home in quiet Poplar Point Estates. Great sized garage with a separate basement entrance. Newly renovated bathrooms, and a new water treatment system. Open rooms, hardwood floors, main floor laundry, separate dining room area - and outside, enjoy the covered deck facing the lake, the firepit, and the lovely lawn! Walk down to the water to fish or for an evening boat ride... A beautiful property to relax in comfort, socialize with friends - or raise a family! (id:56270)
Property Details
Property ID
Price
Property Size
25947073
$ 439,800
1.24 acres
Year Built
Property Type
Property Status
1994
Single Family
Active
Address
Get permission to view the Map
Rooms
| Room Type | Level | Dimensions | |
|---|---|---|---|
| Living room | Main level | 11.83 Ft x 17.25 Ft feet 11.83 Ft x 17.25 Ft meters | |
| Other | Main level | 11.00 Ft x 29.92 Ft feet 11.00 Ft x 29.92 Ft meters | |
| Dining room | Main level | 11.42 Ft x 10.67 Ft feet 11.42 Ft x 10.67 Ft meters | |
| Other | Main level | 6.83 Ft x 12.50 Ft feet 6.83 Ft x 12.50 Ft meters | |
| Laundry room | Main level | 6.08 Ft x 14.17 Ft feet 6.08 Ft x 14.17 Ft meters | |
| 2pc Bathroom | Main level | 7.83 Ft x 4.92 Ft feet 7.83 Ft x 4.92 Ft meters | |
| 3pc Bathroom | Second level | 5.00 Ft x 9.00 Ft feet 5.00 Ft x 9.00 Ft meters | |
| 4pc Bathroom | Second level | 7.00 Ft x 9.00 Ft feet 7.00 Ft x 9.00 Ft meters | |
| Primary Bedroom | Second level | 10.17 Ft x 14.00 Ft feet 10.17 Ft x 14.00 Ft meters | |
| Other | Second level | 4.83 Ft x 7.75 Ft feet 4.83 Ft x 7.75 Ft meters | |
| Bedroom | Second level | 11.17 Ft x 19.75 Ft feet 11.17 Ft x 19.75 Ft meters | |
| Bedroom | Second level | 12.00 Ft x 10.75 Ft feet 12.00 Ft x 10.75 Ft meters | |
| Bedroom | Lower level | 9.00 Ft x 10.00 Ft feet 9.00 Ft x 10.00 Ft meters | |
| Bedroom | Lower level | 9.00 Ft x 10.00 Ft feet 9.00 Ft x 10.00 Ft meters | |
| Family room | Basement | 28.00 Ft x 23.00 Ft feet 28.00 Ft x 23.00 Ft meters | |
| 3pc Bathroom | Lower level | 10.33 Ft x 6.92 Ft feet 10.33 Ft x 6.92 Ft meters | |
| Furnace | Lower level | 14.67 Ft x 10.83 Ft feet 14.67 Ft x 10.83 Ft meters |
Building
Interior Features
Appliances
Refrigerator, Oven - Electric, Dishwasher, Washer & Dryer
Basement
Finished, Full
Flooring
Tile, Hardwood, Carpeted
Building Features
Features
Cul-de-sac, Treed
Foundation Type
See Remarks
Heating & Cooling
Heating Type
Forced air, In Floor Heating
Cooling Type
None
Neighbourhood Features
Community Features
Lake Privileges
Land
View
View
Mortgage Calculator
- Principal and Interest $ 2,412
- Property Taxes $2,412
- Homeowners' Insurance $2,412
Schedule a tour

Royal Lepage PRG Real Estate Brokerage
9300 Goreway Dr., Suite 201 Brampton, ON, L6P 4N1
Nearby Similar Homes
Get in touch
phone
+(84)4 1800 33555
G1 1UL, New York, USA
about us
Lorem ipsum dolor sit amet, consectetur adipisicing elit, sed do eiusmod tempor incididunt ut labore et dolore magna aliqua. Ut enim ad minim veniam
Company info
Newsletter
Get latest news & update
© 2019 – ReHomes. All rights reserved.
Carefully crafted by OpalThemes

