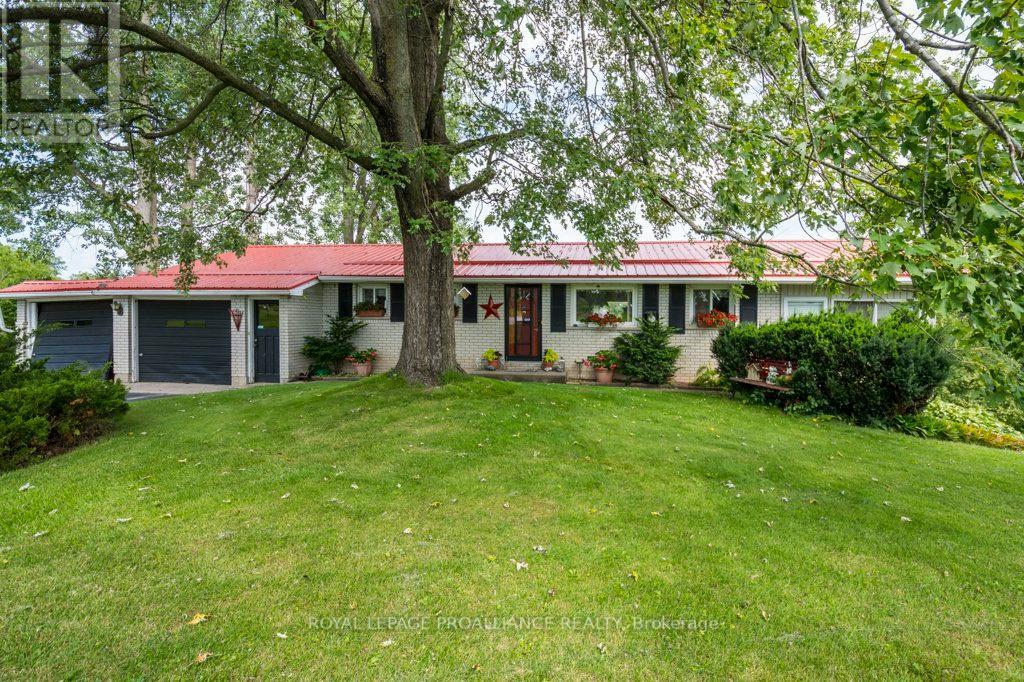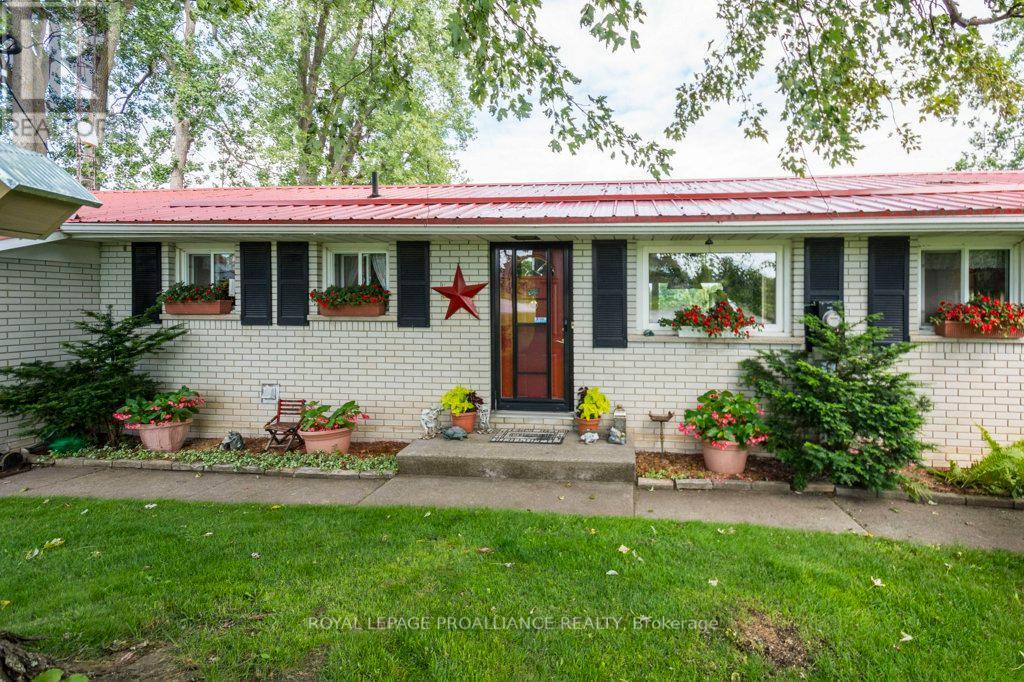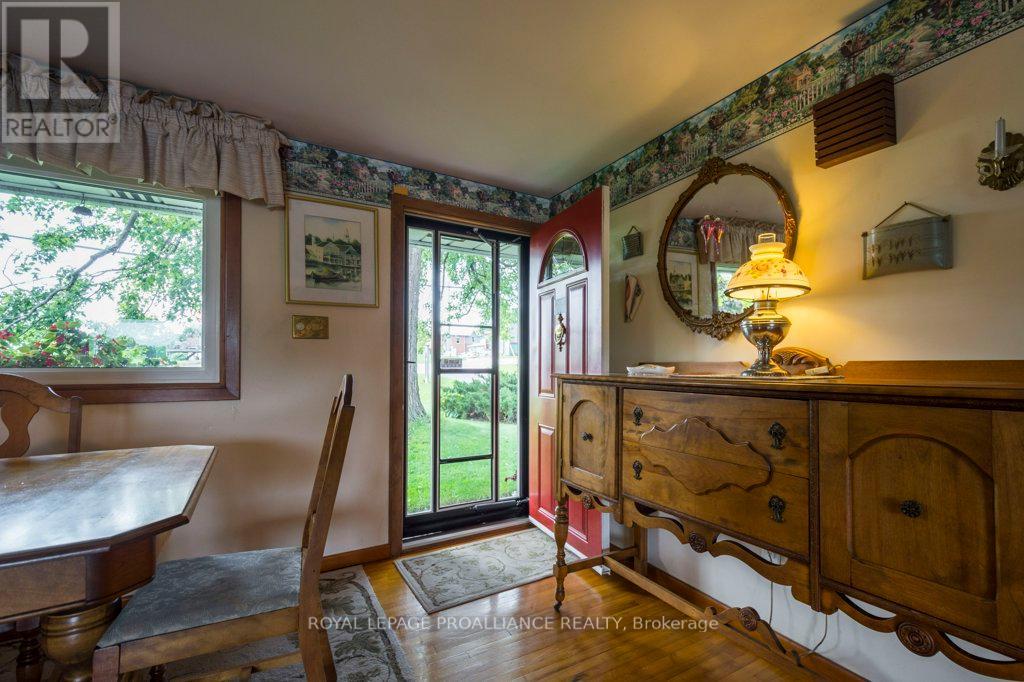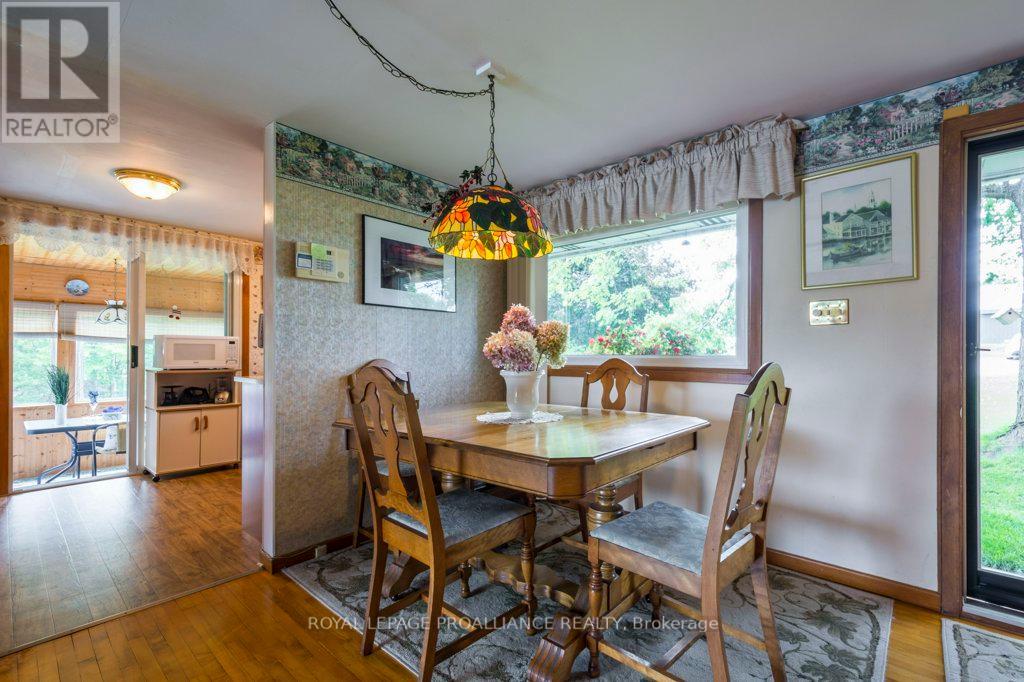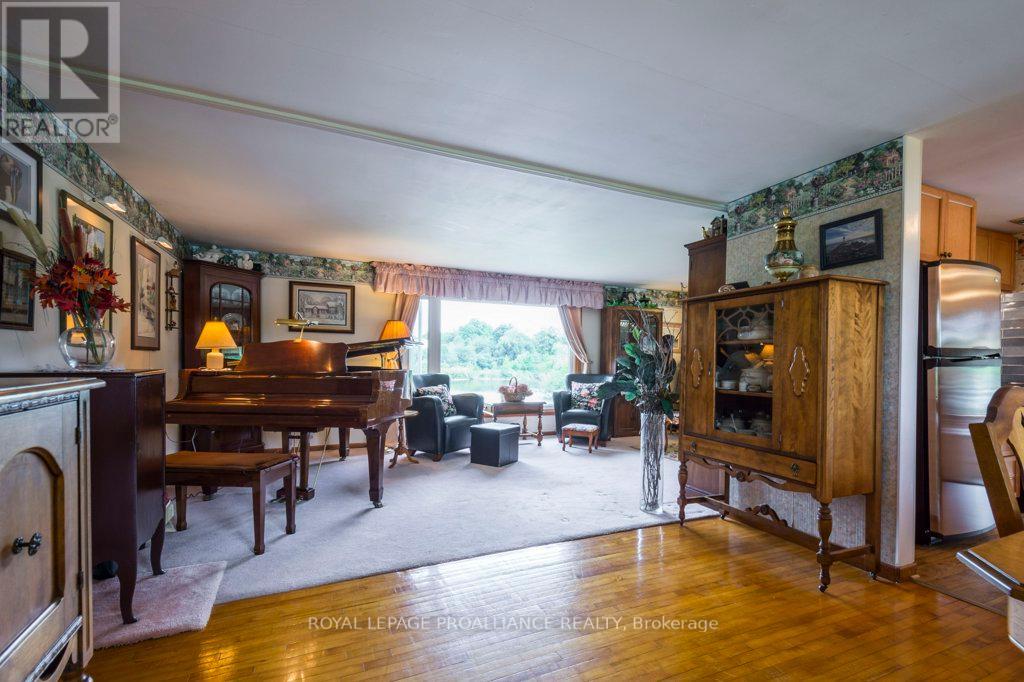Free Account Required 🔒
Join millions searching for homes on our platform.
- See more homes & sold history
- Instant access to photos & features
Overview
Bedroom
2
Bath
2
Property Type
Single Family
Title
Freehold
Neighbourhood
South Marysburgh
Square Footage
square meters
Storeys
1
Annual Property Taxes
$3,809
Time on REALTOR.ca
545 days
Parking Type
Attached Garage
Building Type
House
Property Description
Peaceful waterfront home overlooking the Mill Pond in the quaint community of Milford. Enjoy\na relaxed Prince Edward County lifestyle in this classic country home. The lot offers mature\ntrees, gardens & over 180ft of shoreline. Take a refreshing dip or lounge in the shade on a hot\nsummer day! This 2 bed, 2 bath home with attached 2 car garage is a manageable size for those\nlooking to downsize or to have a weekend retreat. The view from the moment you walk through\nthe front door is a real showstopper. Two lovely 3-season sunrooms that provide the perfect space to\nenjoy the tranquility of life in the County without the mosquitos. The kitchen has received some\nupdates with quartz countertops & lovely backsplash. The walk out lower level provides a great\nspace for guests or entertaining complete with a bar. Paddle your canoe around the pond, enjoy\nthe nature, take a swim, or maybe throw your fishing line out! Live where you love to visit! **** EXTRAS **** Brand new septic (id:56270)
Property Details
Property ID
Price
Property Size
25927066
$ 699,000
171.4 x 105.9 FT ; Irregular
Property Type
Property Status
Single Family
Active
Address
Get permission to view the Map
Rooms
| Room Type | Level | Dimensions | |
|---|---|---|---|
| Kitchen | Main level | ||
| Bathroom | Lower level | ||
| Office | Lower level | ||
| Dining room | Main level | ||
| Living room | Main level | ||
| Laundry room | Main level | ||
| Sunroom | Main level | ||
| Primary Bedroom | Main level | ||
| Bathroom | Main level | ||
| Sunroom | Main level | ||
| Recreational, Games room | Lower level | ||
| Bedroom | Lower level |
Building
Interior Features
Basement
Finished, Full
Flooring
Hardwood
Building Features
Foundation Type
Block
Architecture Style
Bungalow
Heating & Cooling
Heating Type
Baseboard heaters, Propane
Cooling Type
Wall unit
Utilities
Utilities Type
Cable, Telephone, Electricity Connected
Sewer
Septic System
Exterior Features
Exterior Finish
Brick
Measurements
Square Footage
square meters
Land
View
Direct Water View
Waterfront Features
Waterfront
Mortgage Calculator
- Principal and Interest $ 2,412
- Property Taxes $2,412
- Homeowners' Insurance $2,412
Schedule a tour

Royal Lepage PRG Real Estate Brokerage
9300 Goreway Dr., Suite 201 Brampton, ON, L6P 4N1
Nearby Similar Homes
Get in touch
phone
+(84)4 1800 33555
G1 1UL, New York, USA
about us
Lorem ipsum dolor sit amet, consectetur adipisicing elit, sed do eiusmod tempor incididunt ut labore et dolore magna aliqua. Ut enim ad minim veniam
Company info
Newsletter
Get latest news & update
© 2019 – ReHomes. All rights reserved.
Carefully crafted by OpalThemes

