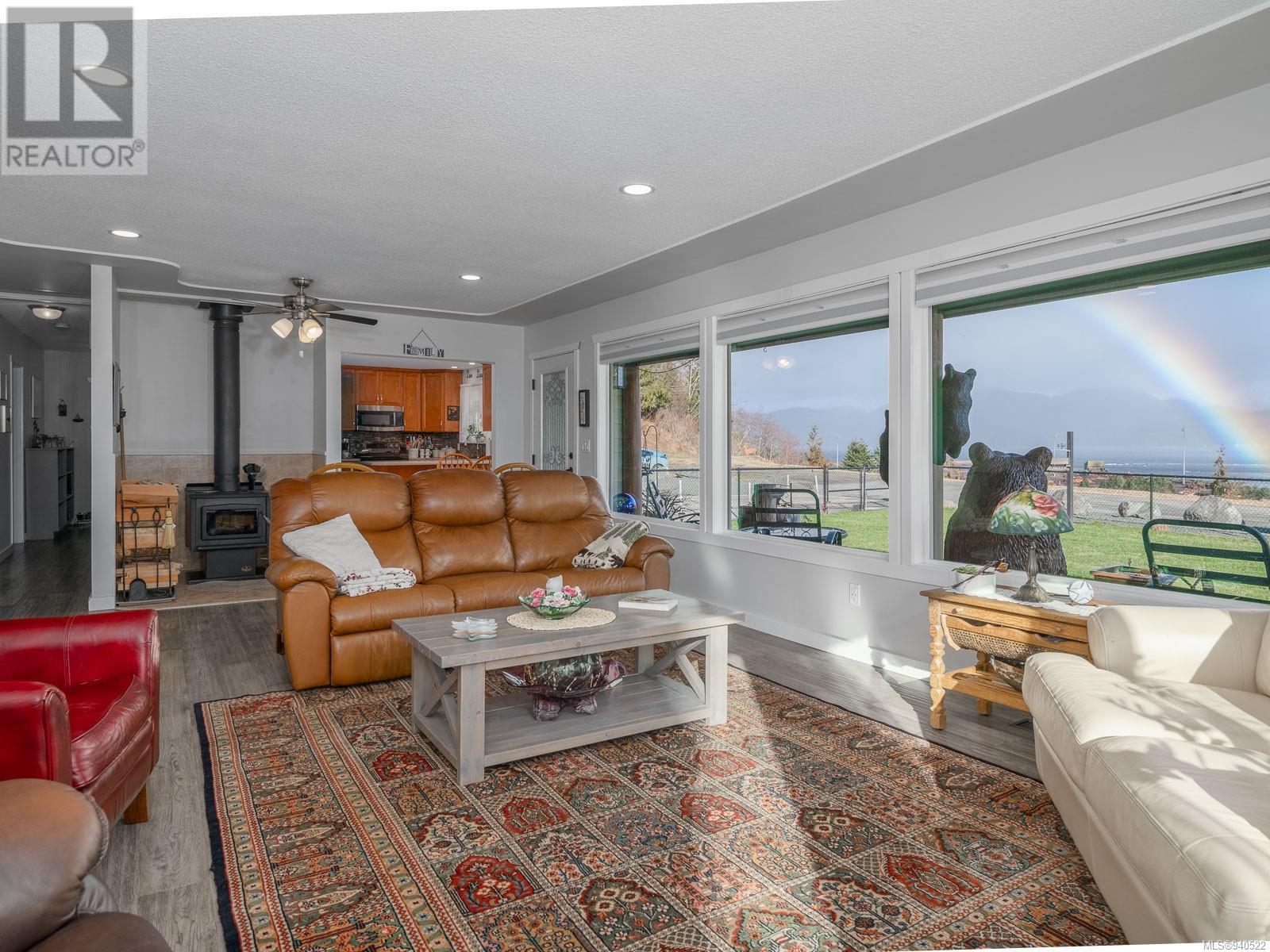100 Dyer Dr
British Columbia V0P1R0
For saleFree Account Required 🔒
Join millions searching for homes on our platform.
- See more homes & sold history
- Instant access to photos & features
Overview
Bedroom
3
Bath
3
Year Built
1973
8712
square feet
Property Type
Single Family
Title
Freehold
Neighbourhood
Kelsey Bay/Sayward
Square Footage
1809 square feet
Annual Property Taxes
$3,583
Time on REALTOR.ca
546 days
Parking Type
Garage
Building Type
House
Property Description
Spectacular Ocean Views! Extremely private, this 3 bedroom + den, 2 bath rancher faces the ocean, is located at the end of a no-thru road and is just steps from the beach. It boasts an easy to maintain, fenced yard with plenty of space for parking, RV parking and storage. Amazing views can be seen from the covered porch, spacious living room with cozy woodstove or the primary bedroom which includes a walk in closet & 2 piece ensuite. A kitchen with attached dining area, extra bedroom, office, 2 4-piece baths & in home workshop completes the total living space. A separate entry by the mudroom makes this home a perfect opportunity for an in-home business. Sayward is the gateway to eco-tourism & the natural environment has plenty of hiking trails, kayaking, ocean life & the popular Mt H’Kusam. All measurements are approximate and must be verified if important. (id:56270)
Property Details
Property ID
Price
Property Size
25922025
$ 628,800
8712 square feet
Year Built
Property Type
Property Status
1973
Single Family
Active
Address
Get permission to view the Map
Rooms
| Room Type | Level | Dimensions | |
|---|---|---|---|
| Den | Main level | 8'5 feet 8'5 meters | |
| Dining room | Main level | 8'5 feet 8'5 meters | |
| Kitchen | Main level | 10'10 feet 10'10 meters | |
| Other | Main level | 8'1 feet 8'1 meters | |
| Den | Main level | 7'7 feet 7'7 meters | |
| Workshop | Main level | 9'3 x 8'6 feet 9'3 x 8'6 meters | |
| Bathroom | Main level | 4-Piece feet 4-Piece meters | |
| Bedroom | Main level | 9'10 feet 9'10 meters | |
| Bathroom | Main level | 4-Piece feet 4-Piece meters | |
| Bedroom | Main level | 7'2 feet 7'2 meters | |
| Ensuite | Main level | 2-Piece feet 2-Piece meters | |
| Primary Bedroom | Main level | 13'11 feet 13'11 meters | |
| Living room | Main level | 14'10 x 24'4 feet 14'10 x 24'4 meters |
Building
Building Features
Features
Level lot, Other
Architecture Style
Westcoast
Heating & Cooling
Heating Type
Heat Pump, Electric
Cooling Type
Air Conditioned
Land
Zoning Type
Residential
View
Mountain view, Ocean view
Mortgage Calculator
- Principal and Interest $ 2,412
- Property Taxes $2,412
- Homeowners' Insurance $2,412
Schedule a tour

Royal Lepage PRG Real Estate Brokerage
9300 Goreway Dr., Suite 201 Brampton, ON, L6P 4N1
Nearby Similar Homes
Get in touch
phone
+(84)4 1800 33555
G1 1UL, New York, USA
about us
Lorem ipsum dolor sit amet, consectetur adipisicing elit, sed do eiusmod tempor incididunt ut labore et dolore magna aliqua. Ut enim ad minim veniam
Company info
Newsletter
Get latest news & update
© 2019 – ReHomes. All rights reserved.
Carefully crafted by OpalThemes


























