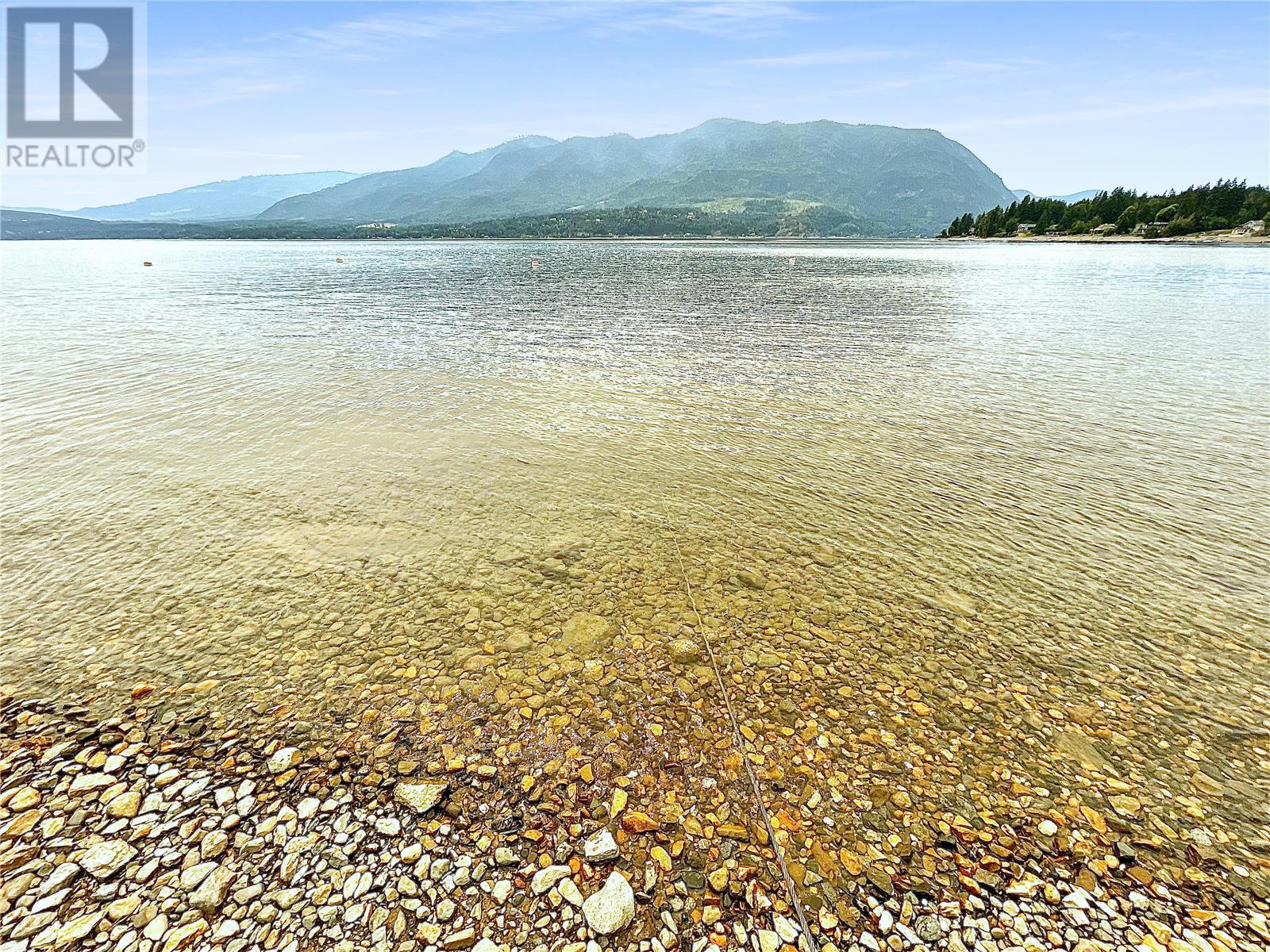2960 Mabry Road
British Columbia V0E1M4
For saleFree Account Required 🔒
Join millions searching for homes on our platform.
- See more homes & sold history
- Instant access to photos & features
Overview
Bedroom
5
Bath
2
Year Built
1969
0.37
acres
Property Type
Single Family
Title
Freehold
Neighbourhood
North Shuswap
Square Footage
2068 square feet
Annual Property Taxes
$3,491
Time on REALTOR.ca
546 days
Parking Type
Detached Garage, Oversize
Building Type
House
Community Feature
Pets Allowed
Property Description
Welcome to your retreat in the heart of BC's beautiful Shuswap region! Situated on a deep, wide and private Lakefront lot in the community of Lee Creek quick to the bridge and Hwy 1, this enchanting 5 bed/2 bath home offers modern comfort with stunning lake views, ample space, and the area has an abundance of outdoor activities. The home is large enough to accommodate your family and friends, the huge metal 23' x 30' garage/shop offers plenty of boat and toy storage, the property has loads of parking including RV and the outdoor areas including the oversize front deck are perfect for entertaining! The floating dock and pristine Shuswap Lake are ready for you to enjoy the summer moments only waterfront can provide! This unique property is an ideal getaway for families, outdoor enthusiasts, and anyone seeking a Lakefront escape. (id:56270)
Property Details
Property ID
Price
Property Size
25919425
$ 1,595,000
0.37 acres
Year Built
Property Type
Property Status
1969
Single Family
Active
Address
Get permission to view the Map
Rooms
| Room Type | Level | Dimensions | |
|---|---|---|---|
| Workshop | Basement | 30'3'' x 23'6'' feet 30'3'' x 23'6'' meters | |
| Storage | Basement | 9'0'' x 6'0'' feet 9'0'' x 6'0'' meters | |
| Laundry room | Basement | 5'0'' x 11'10'' feet 5'0'' x 11'10'' meters | |
| Full bathroom | Basement | 8'8'' x 5'1'' feet 8'8'' x 5'1'' meters | |
| Bedroom | Basement | 10'2'' x 13'0'' feet 10'2'' x 13'0'' meters | |
| Bedroom | Basement | 12'10'' x 9'7'' feet 12'10'' x 9'7'' meters | |
| Mud room | Basement | 12'0'' x 9'9'' feet 12'0'' x 9'9'' meters | |
| Recreation room | Basement | 11'0'' x 22'0'' feet 11'0'' x 22'0'' meters | |
| Bedroom | Main level | 8'4'' x 11'9'' feet 8'4'' x 11'9'' meters | |
| Bedroom | Main level | 9'6'' x 9'3'' feet 9'6'' x 9'3'' meters | |
| Primary Bedroom | Main level | 9'5'' x 10'7'' feet 9'5'' x 10'7'' meters | |
| Full bathroom | Main level | 7'0'' x 7'0'' feet 7'0'' x 7'0'' meters | |
| Kitchen | Main level | 17'0'' x 10'0'' feet 17'0'' x 10'0'' meters | |
| Dining room | Main level | 12'0'' x 14'3'' feet 12'0'' x 14'3'' meters | |
| Living room | Main level | 16'0'' x 18'0'' feet 16'0'' x 18'0'' meters |
Building
Interior Features
Basement
Full
Heating & Cooling
Heating Type
Forced air
Utilities
Water Source
Lake/River Water Intake
Sewer
Septic tank
Exterior Features
Exterior Finish
Wood siding
Roof Style
Steel, Unknown
Neighbourhood Features
Community Features
Pets Allowed, Rentals Allowed
Measurements
Square Footage
2068 square feet
Land
Zoning Type
Unknown
View
Lake view, Mountain view, Valley view, View (panoramic)
Waterfront Features
Waterfront on lake
Mortgage Calculator
- Principal and Interest $ 2,412
- Property Taxes $2,412
- Homeowners' Insurance $2,412
Schedule a tour

Royal Lepage PRG Real Estate Brokerage
9300 Goreway Dr., Suite 201 Brampton, ON, L6P 4N1
Nearby Similar Homes
Get in touch
phone
+(84)4 1800 33555
G1 1UL, New York, USA
about us
Lorem ipsum dolor sit amet, consectetur adipisicing elit, sed do eiusmod tempor incididunt ut labore et dolore magna aliqua. Ut enim ad minim veniam
Company info
Newsletter
Get latest news & update
© 2019 – ReHomes. All rights reserved.
Carefully crafted by OpalThemes


























