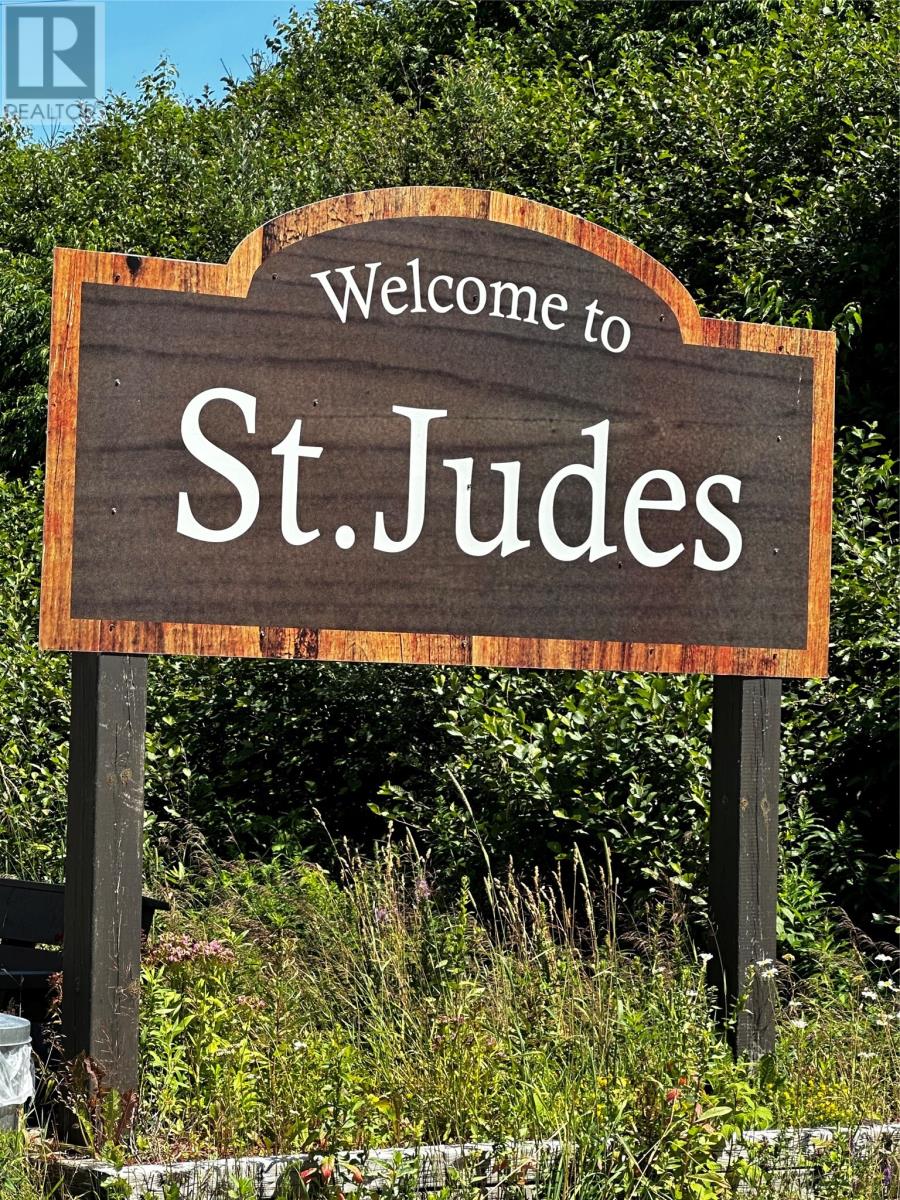86 Trans Canada Highway
Newfoundland & Labrador A8A3A2
For saleFree Account Required 🔒
Join millions searching for homes on our platform.
- See more homes & sold history
- Instant access to photos & features
Overview
Bedroom
4
Bath
1
Year Built
1986
Property Type
Single Family
Title
Freehold
Square Footage
1648 square feet
Storeys
1
Annual Property Taxes
$300
Time on REALTOR.ca
550 days
Building Type
House
Property Description
Great Investment as vacation home or family home! This affordable bungalow style home in St. Jude's can cross off all that you are looking for with a two-minute drive to Deer Lake and five minutes to the airport. It offers you three bedrooms on the main level and a fourth in the basement. This move in ready home has had lots of upgrades and is just waiting for your personal touch. Walk into a beautiful sunny dining area with new laminate flooring and access to one of two patio decks. The ergonomic kitchen is bright with natural light including stainless steel appliances, and on to an open concept living area. The master bedroom has access to a private deck surrounded with mature trees and stunning views of Deer Lake. The basement has a fully finished rec room, a fourth large bedroom with window and new laminate flooring. In addition, there are two other rooms that can be converted to a well-organized laundry room and storage areas. The backyard has over 3000 square feet and a large driveway with ample space for multiple vehicles. Towing snowmobiles and ATVs on trailers can be such a hassle. This property you can leave from your own backyard to hit the ATV and snowmobile trails. If this property hasn’t piqued your interest yet, well another great Win! Win! about living in the community of St. Jude’s is that the yearly fees are just $300 for services. St. Jude's is a hub of great trails! Great adventures to be had in buying this home! (id:56270)
Property Details
Property ID
Price
Property Size
25912010
$ 235,000
155X120X173X126
Year Built
Property Type
Property Status
1986
Single Family
Active
Address
Get permission to view the Map
Rooms
| Room Type | Level | Dimensions | |
|---|---|---|---|
| Storage | Lower level | 17.4 x 16 feet 5.3x4.88 meters | |
| Storage | Lower level | 16 x 7.5 feet 4.88x2.29 meters | |
| Recreation room | Lower level | 26.2 x 14.10 feet 7.99x4.3 meters | |
| Bedroom | Lower level | 14.5 x 9.9 feet 4.42x3.02 meters | |
| Bedroom | Main level | 11.11 x 11.8 feet 3.39x3.6 meters | |
| Bedroom | Main level | 11.7 X 8.10 feet 11.7 X 8.10 meters | |
| Bedroom | Main level | 9 X 8.2 feet 9 X 8.2 meters | |
| Bath (# pieces 1-6) | Main level | 6.9 X 4.10 feet 6.9 X 4.10 meters | |
| Dining nook | Main level | 12.2 x 8.2 feet 3.72x2.5 meters | |
| Living room | Main level | 14.6 x 11 feet 4.45x3.35 meters | |
| Kitchen | Main level | 9.11 X 8.10 feet 9.11 X 8.10 meters |
Building
Interior Features
Appliances
Satellite Dish
Flooring
Laminate, Carpeted, Ceramic Tile
Building Features
Architecture Style
Bungalow
Heating & Cooling
Heating Type
Electric
Utilities
Water Source
Municipal water
Sewer
Septic tank
Exterior Features
Exterior Finish
Vinyl siding
Measurements
Square Footage
1648 square feet
Mortgage Calculator
- Principal and Interest $ 2,412
- Property Taxes $2,412
- Homeowners' Insurance $2,412
Schedule a tour

Royal Lepage PRG Real Estate Brokerage
9300 Goreway Dr., Suite 201 Brampton, ON, L6P 4N1
Nearby Similar Homes
Get in touch
phone
+(84)4 1800 33555
G1 1UL, New York, USA
about us
Lorem ipsum dolor sit amet, consectetur adipisicing elit, sed do eiusmod tempor incididunt ut labore et dolore magna aliqua. Ut enim ad minim veniam
Company info
Newsletter
Get latest news & update
© 2019 – ReHomes. All rights reserved.
Carefully crafted by OpalThemes


























