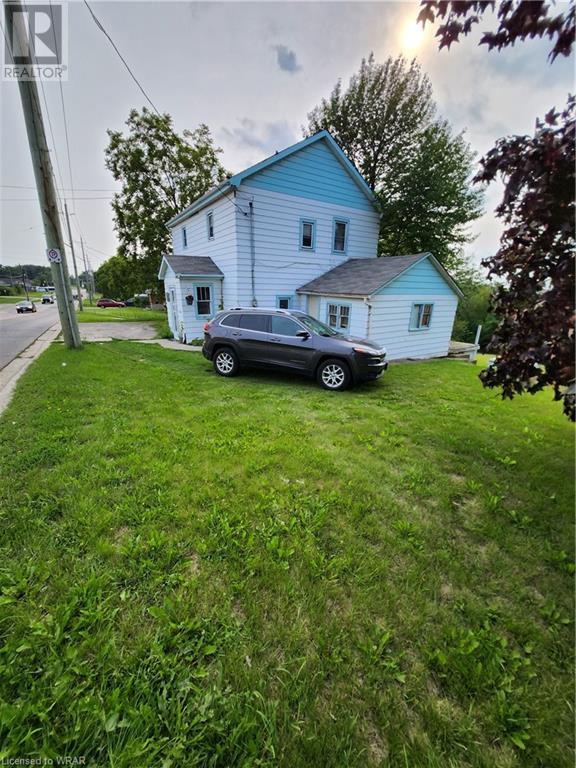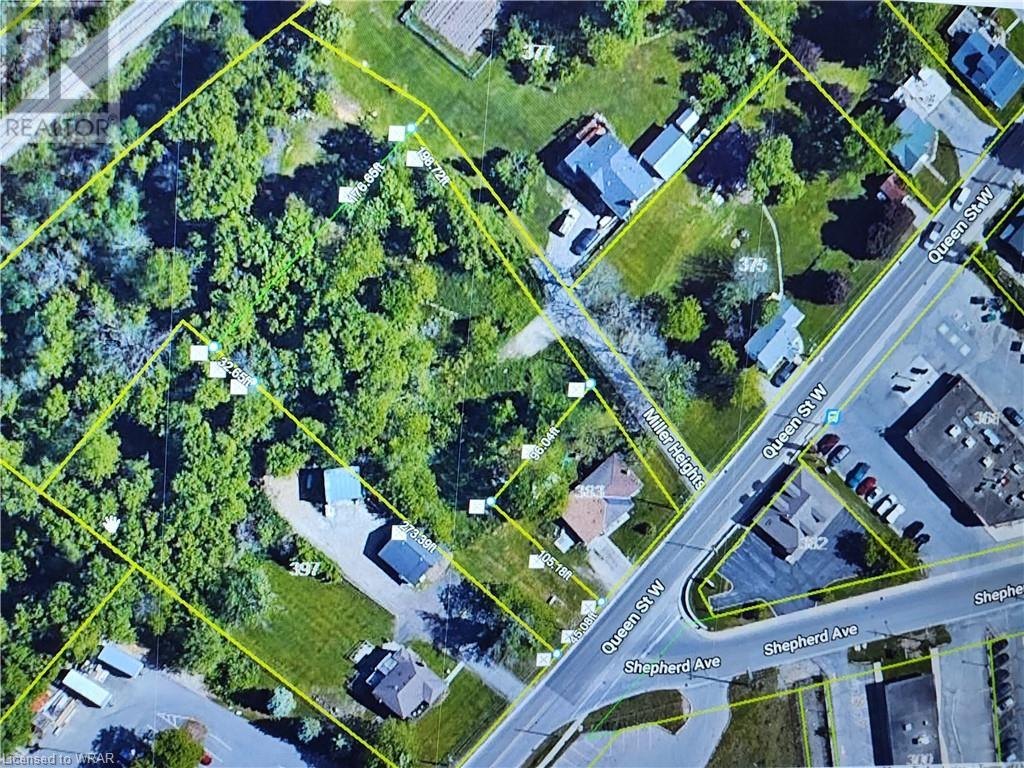375 QUEEN Street W
40 - Centennial Ontario N3C1G6
For saleFree Account Required 🔒
Join millions searching for homes on our platform.
- See more homes & sold history
- Instant access to photos & features
Overview
Bedroom
3
Bath
1
Property Type
Single Family
Title
Freehold
Square Footage
1230 square feet
Storeys
1
Annual Property Taxes
$4,812
Time on REALTOR.ca
550 days
Building Type
House
Property Description
This property at 375 Queen St W is being offered with 397 Queen St W & 383 Queen St W for a total of 1.926 acres. This group of properties is being sold for their multi-unit development potential. Please note the vacant land between 397 & 383 is also listed & would also consider being part of a larger project. It is listed under LAND with an address of N/A Queen St W & is 1.59 acres. Frontage across all 4 total approximately 470 feet. Total acres if all 4 were together would be approximately 3.5 acres. Fabulous views of the Speed River Riverlands. The River meets quaint & picturesque downtown Hespeler just down Queen Street. Walking distance to shopping & schools. Easy access to HWY 401 & HWY 24. The area is currently experiencing new multi unit developments. The Sellers have done considerable studies which include: An Environmental Impact Study, a Tree Management Plan, and a Functional Servicing Report. Several concepts of various densities & types of housing have been prepared by the Sellers Planners. (id:56270)
Property Details
Property ID
Price
25911456
$ 1,999,000
Property Type
Property Status
Single Family
Active
Address
Get permission to view the Map
Rooms
| Room Type | Level | Dimensions | |
|---|---|---|---|
| Den | Main level | 11'9'' x 11'3'' feet 11'9'' x 11'3'' meters | |
| 4pc Bathroom | Second level | ||
| Bedroom | Second level | 10'0'' x 10'7'' feet 10'0'' x 10'7'' meters | |
| Bedroom | Second level | 10'4'' x 13'9'' feet 10'4'' x 13'9'' meters | |
| Bedroom | Second level | 10'0'' x 13'7'' feet 10'0'' x 13'7'' meters | |
| Dining room | Main level | 10'0'' x 13'0'' feet 10'0'' x 13'0'' meters | |
| Kitchen | Main level | 10'0'' x 13'2'' feet 10'0'' x 13'2'' meters | |
| Living room | Main level | 10'3'' x 16'2'' feet 10'3'' x 16'2'' meters |
Building
Interior Features
Basement
Partially finished, Partial
Building Features
Features
Conservation/green belt
Foundation Type
Unknown
Architecture Style
Bungalow
Heating & Cooling
Heating Type
Forced air, Natural gas, Other
Utilities
Water Source
Municipal water
Sewer
Municipal sewage system
Exterior Features
Exterior Finish
Aluminum siding
Measurements
Square Footage
1230 square feet
Mortgage Calculator
- Principal and Interest $ 2,412
- Property Taxes $2,412
- Homeowners' Insurance $2,412
Schedule a tour

Royal Lepage PRG Real Estate Brokerage
9300 Goreway Dr., Suite 201 Brampton, ON, L6P 4N1
Nearby Similar Homes
Get in touch
phone
+(84)4 1800 33555
G1 1UL, New York, USA
about us
Lorem ipsum dolor sit amet, consectetur adipisicing elit, sed do eiusmod tempor incididunt ut labore et dolore magna aliqua. Ut enim ad minim veniam
Company info
Newsletter
Get latest news & update
© 2019 – ReHomes. All rights reserved.
Carefully crafted by OpalThemes























