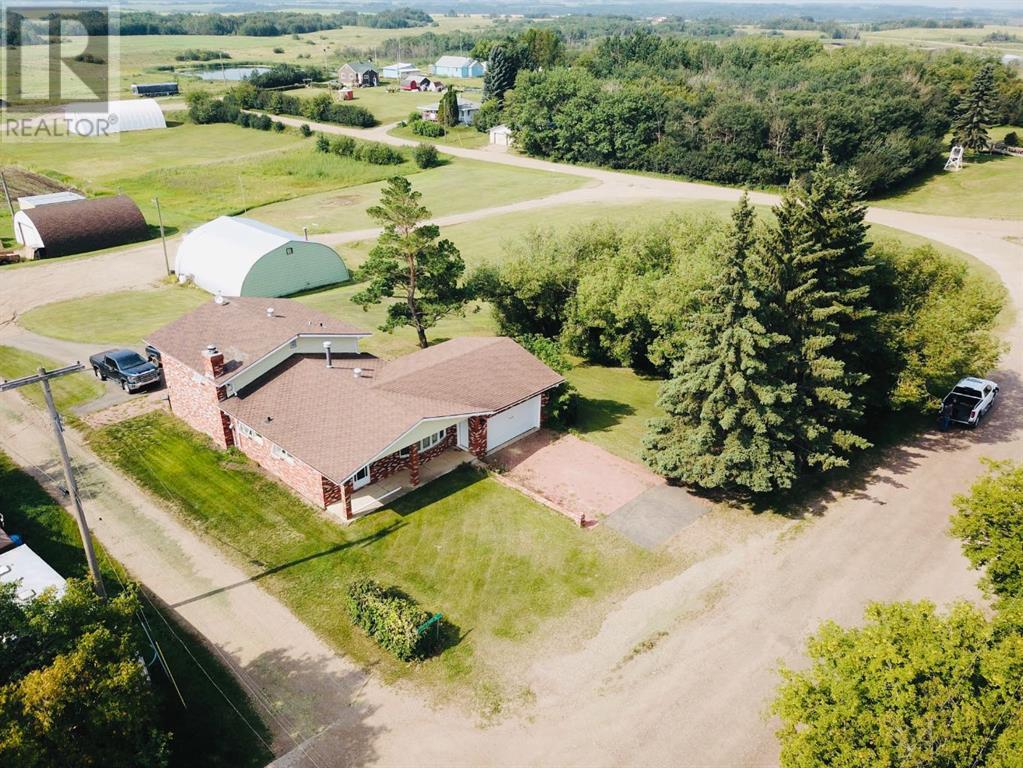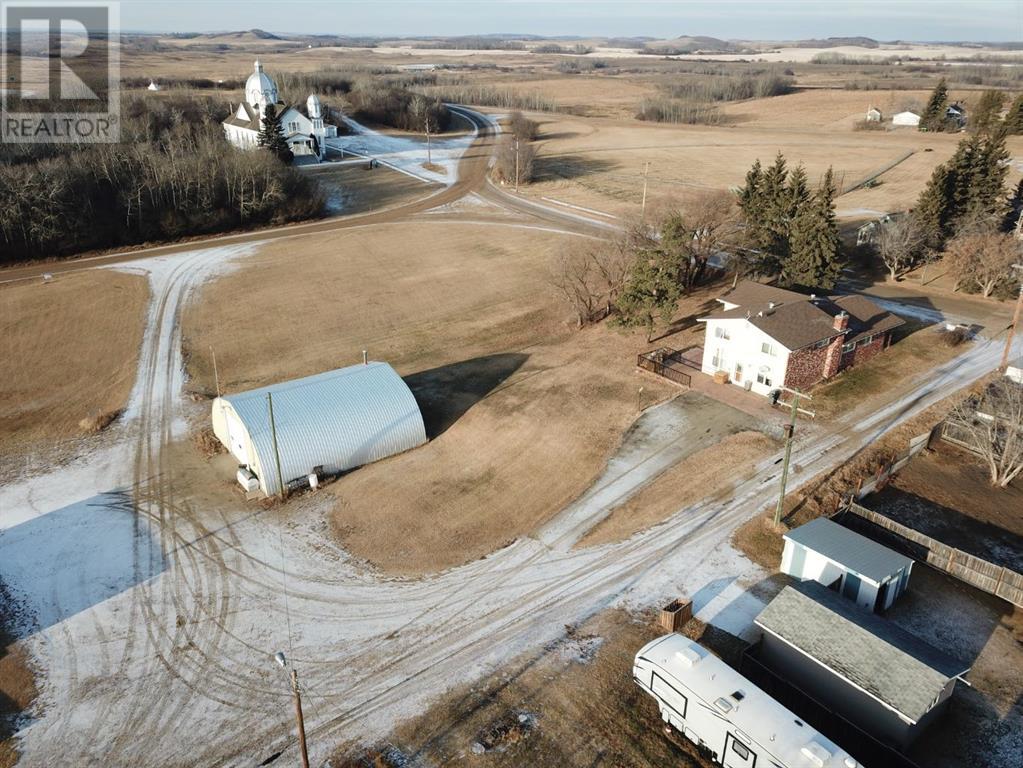21 1 Avenue W
Derwent Alberta T0B1C0
For saleFree Account Required 🔒
Join millions searching for homes on our platform.
- See more homes & sold history
- Instant access to photos & features
Overview
Bedroom
4
Bath
3
Year Built
1982
1.44
acres
Property Type
Single Family
Title
Freehold
Neighbourhood
Derwent
Square Footage
1426 square feet
Annual Property Taxes
$2,107
Time on REALTOR.ca
551 days
Parking Type
Attached Garage, Detached Garage, RV, RV
Building Type
House
Property Description
Welcome to the charming hamlet of Derwent, Alberta, where this delightful and spacious home awaits you on a sprawling 1.44-acre lot. This property offers the perfect combination of a comfortable living space and abundant land for your outdoor pursuits. As you step onto the property, you'll immediately appreciate the expansive green space surrounding the home, providing ample room for gardening, outdoor recreation, or even potential future expansions. The vast lot ensures your privacy and tranquility, making it a serene retreat to call home. The 4-level split design offers a unique layout that optimizes space and functionality. The main level welcomes you with a warm and inviting living area, perfect for family gatherings or relaxing evenings. The adjacent kitchen boasts modern appliances and generous counter space, making meal preparation a breeze. From here, a few steps lead you to the upper level, where you'll discover 3 comfortable bedrooms, with the master having an ensuite. On the lower levels, you'll find additional versatile spaces that can be customized to suit your needs. Use them as a home office, entertainment area, or a private studio – the possibilities are endless. One of the highlights of this property is the 40 foot by 40 foot fully serviced shop with a 14-foot door. This fantastic feature is an ideal space for pursuing your hobbies, storing your equipment, or running a home-based business. The shop offers ample room to tinker, create, and bring your visions to life. Derwent, Alberta, is a charming hamlet with a strong sense of community and a serene countryside setting. Enjoy the picturesque views and the peaceful ambiance that comes with rural living, while still being on pavement to all essential amenities and services. In summary, this spacious 4-level split home on a 1.44-acre lot in Derwent, Alberta, offers you the chance to create the perfect balance between comfortable living and endless possibilities for your passions and pursuits. Don 't miss out on this fantastic opportunity – schedule a visit today and unlock the true potential of this property. iGUIDE virtual tour available. (id:56270)
Property Details
Property ID
Price
Property Size
25909848
$ 364,900
1.44 acres
Year Built
Property Type
Property Status
1982
Single Family
Active
Address
Get permission to view the Map
Rooms
| Room Type | Level | Dimensions | |
|---|---|---|---|
| 2pc Bathroom | Upper Level | 1.43 M x 2.33 M feet 1.43 M x 2.33 M meters | |
| 4pc Bathroom | Upper Level | 1.55 M x 3.06 M feet 1.55 M x 3.06 M meters | |
| Bedroom | Upper Level | 3.51 M x 2.82 M feet 3.51 M x 2.82 M meters | |
| Bedroom | Upper Level | 3.52 M x 3.44 M feet 3.52 M x 3.44 M meters | |
| Primary Bedroom | Upper Level | 3.11 M x 3.91 M feet 3.11 M x 3.91 M meters | |
| Other | Main level | 3.80 M x 3.31 M feet 3.80 M x 3.31 M meters | |
| Living room | Main level | 3.93 M x 5.95 M feet 3.93 M x 5.95 M meters | |
| 3pc Bathroom | Lower level | 2.96 M x 2.30 M feet 2.96 M x 2.30 M meters | |
| Family room | Lower level | 3.47 M x 7.00 M feet 3.47 M x 7.00 M meters | |
| Laundry room | Lower level | 3.01 M x 1.57 M feet 3.01 M x 1.57 M meters | |
| Bedroom | Lower level | 3.02 M x 3.06 M feet 3.02 M x 3.06 M meters |
Building
Interior Features
Appliances
Washer, Refrigerator, Cooktop - Electric, Dishwasher, Dryer, Oven - Built-In
Basement
Partially finished, Full
Flooring
Laminate, Carpeted
Building Features
Features
Back lane
Foundation Type
Wood, Poured Concrete, See Remarks
Architecture Style
4 Level
Heating & Cooling
Heating Type
Forced air, Natural gas
Cooling Type
Window air conditioner, Wall unit
Mortgage Calculator
- Principal and Interest $ 2,412
- Property Taxes $2,412
- Homeowners' Insurance $2,412
Schedule a tour

Royal Lepage PRG Real Estate Brokerage
9300 Goreway Dr., Suite 201 Brampton, ON, L6P 4N1
Nearby Similar Homes
Get in touch
phone
+(84)4 1800 33555
G1 1UL, New York, USA
about us
Lorem ipsum dolor sit amet, consectetur adipisicing elit, sed do eiusmod tempor incididunt ut labore et dolore magna aliqua. Ut enim ad minim veniam
Company info
Newsletter
Get latest news & update
© 2019 – ReHomes. All rights reserved.
Carefully crafted by OpalThemes


























