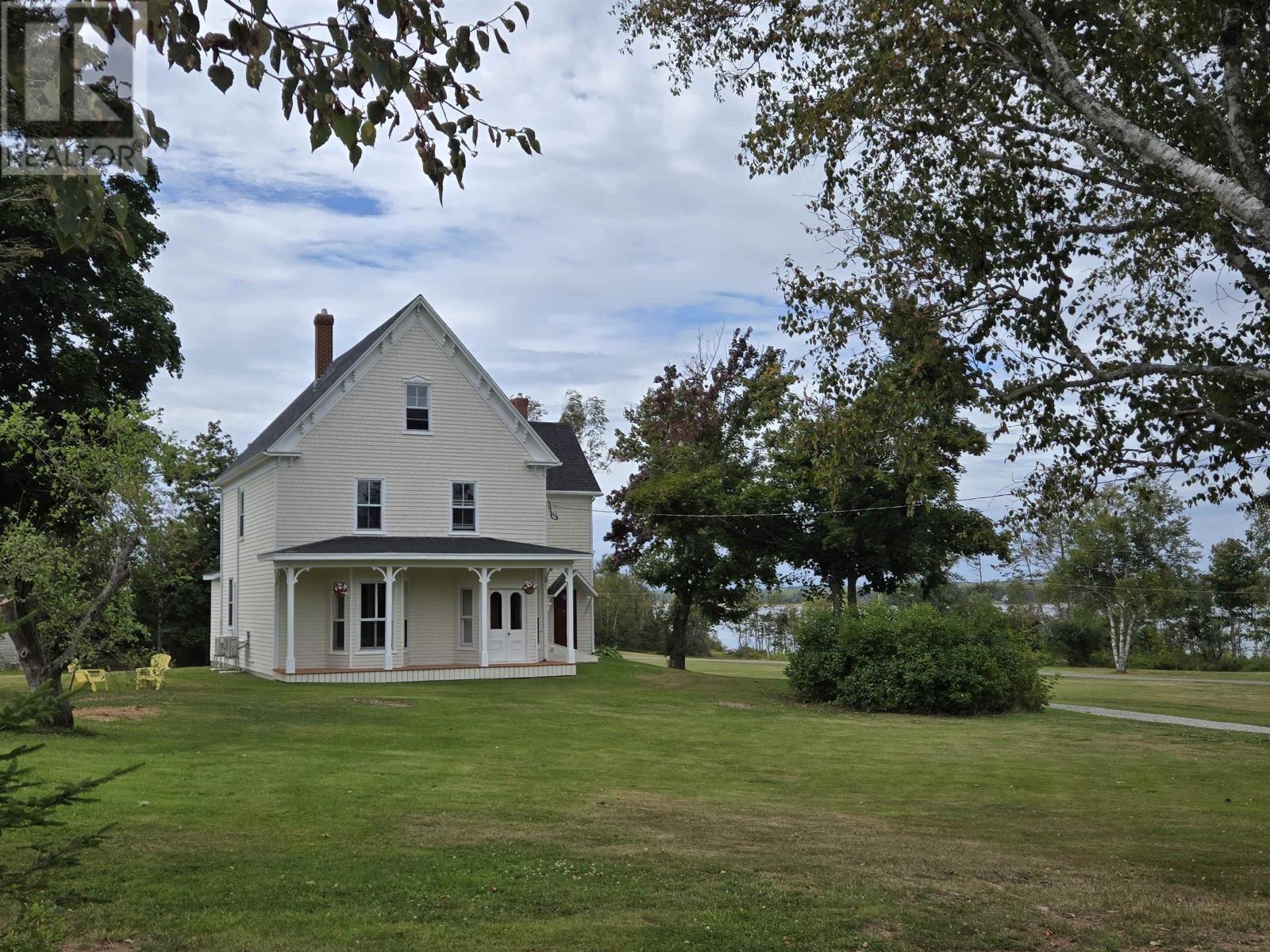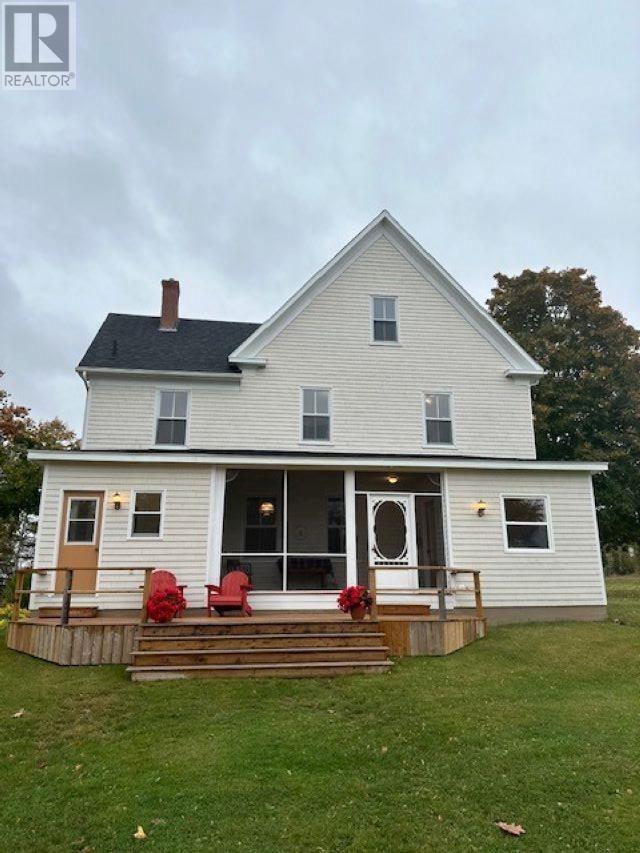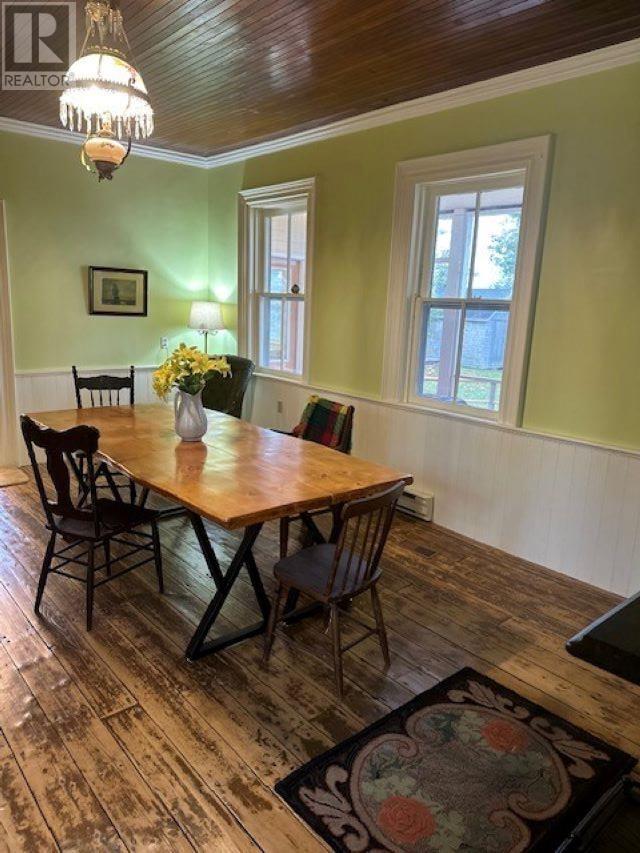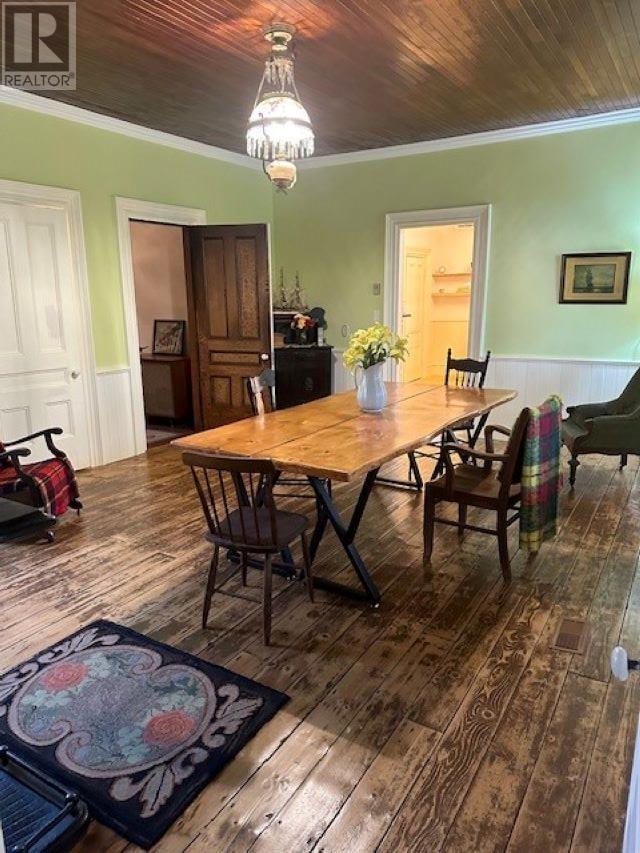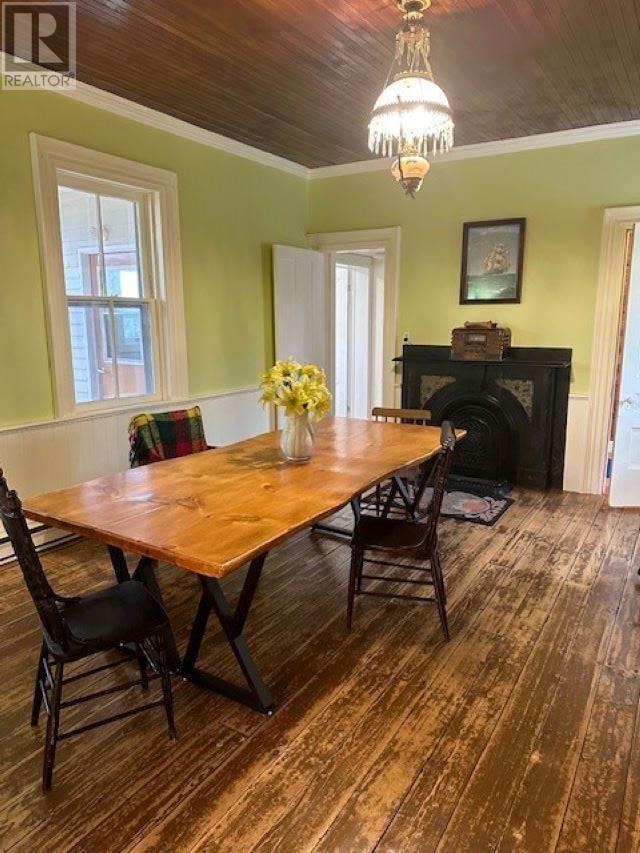3753 Trans Canada Highway RTE 1
Prince Edward Island C0A1R0
For saleFree Account Required 🔒
Join millions searching for homes on our platform.
- See more homes & sold history
- Instant access to photos & features
Overview
Bedroom
4
Bath
2
Year Built
1880
2.6
acres
Property Type
Single Family
Title
Freehold
Neighbourhood
South Pinette
Storeys
3
Time on REALTOR.ca
554 days
Parking Type
Gravel
Building Type
House
Community Feature
School Bus
Property Description
This magnificent historic waterfront property is a rare find! Scenic waterview from the screened porch or on the new large sundeck. Enjoy the beach below, the Pinette wharf/boat launching ramp or walk across the bridge to the picturesque Pinette park. Features 4 bedrooms 2 baths plus 4 fireplace mantels. Built in 1880 in the age of sail, this country home has been updated and restored to ensure longevity while maintaining its historic heritage character. This would make an ideal four season home, summer home or B&B. Included in the purchase price is a 1.3 acre waterfront lot. Don't delay call today! (id:56270)
Property Details
Property ID
Price
Property Size
25893819
$ 898,900
2.6 acres
Year Built
Property Type
Property Status
1880
Single Family
Active
Address
Get permission to view the Map
Rooms
| Room Type | Level | Dimensions | |
|---|---|---|---|
| Kitchen | Main level | 22.X12. feet 22.X12. meters | |
| Dining room | Main level | 15.X19. feet 15.X19. meters | |
| Bath (# pieces 1-6) | Main level | 5.X6. feet 5.X6. meters | |
| Porch | Main level | 7.X10. feet 7.X10. meters | |
| Laundry room | Main level | 5.X9. feet 5.X9. meters | |
| Other | Main level | 16.X9. Font entry hall feet 16.X9. Font entry hall meters | |
| Living room | Main level | 15.6.X19. feet 15.6.X19. meters | |
| Other | Second level | 5.X25. Up hall feet 5.X25. Up hall meters | |
| Bedroom | Second level | 15.X9. feet 15.X9. meters | |
| Bath (# pieces 1-6) | Second level | 9.X10. feet 9.X10. meters | |
| Bedroom | Second level | 15.X12. feet 15.X12. meters | |
| Primary Bedroom | Second level | 15.6.X12.6. feet 15.6.X12.6. meters | |
| Bedroom | Second level | 10.X12.6. feet 10.X12.6. meters | |
| Other | Third level | 13.X31. Studio loft feet 13.X31. Studio loft meters |
Building
Interior Features
Appliances
Refrigerator, Oven - Electric, Range - Electric
Basement
Full
Flooring
Hardwood, Other
Building Features
Features
Level
Foundation Type
Stone, Poured Concrete
Heating & Cooling
Heating Type
Baseboard heaters, Not known, Electric, Wall Mounted Heat Pump
Utilities
Water Source
Drilled Well
Sewer
Septic System
Exterior Features
Exterior Finish
Wood shingles
Neighbourhood Features
Community Features
School Bus, Recreational Facilities
Measurements
Mortgage Calculator
- Principal and Interest $ 2,412
- Property Taxes $2,412
- Homeowners' Insurance $2,412
Schedule a tour

Royal Lepage PRG Real Estate Brokerage
9300 Goreway Dr., Suite 201 Brampton, ON, L6P 4N1
Nearby Similar Homes
Get in touch
phone
+(84)4 1800 33555
G1 1UL, New York, USA
about us
Lorem ipsum dolor sit amet, consectetur adipisicing elit, sed do eiusmod tempor incididunt ut labore et dolore magna aliqua. Ut enim ad minim veniam
Company info
Newsletter
Get latest news & update
© 2019 – ReHomes. All rights reserved.
Carefully crafted by OpalThemes

