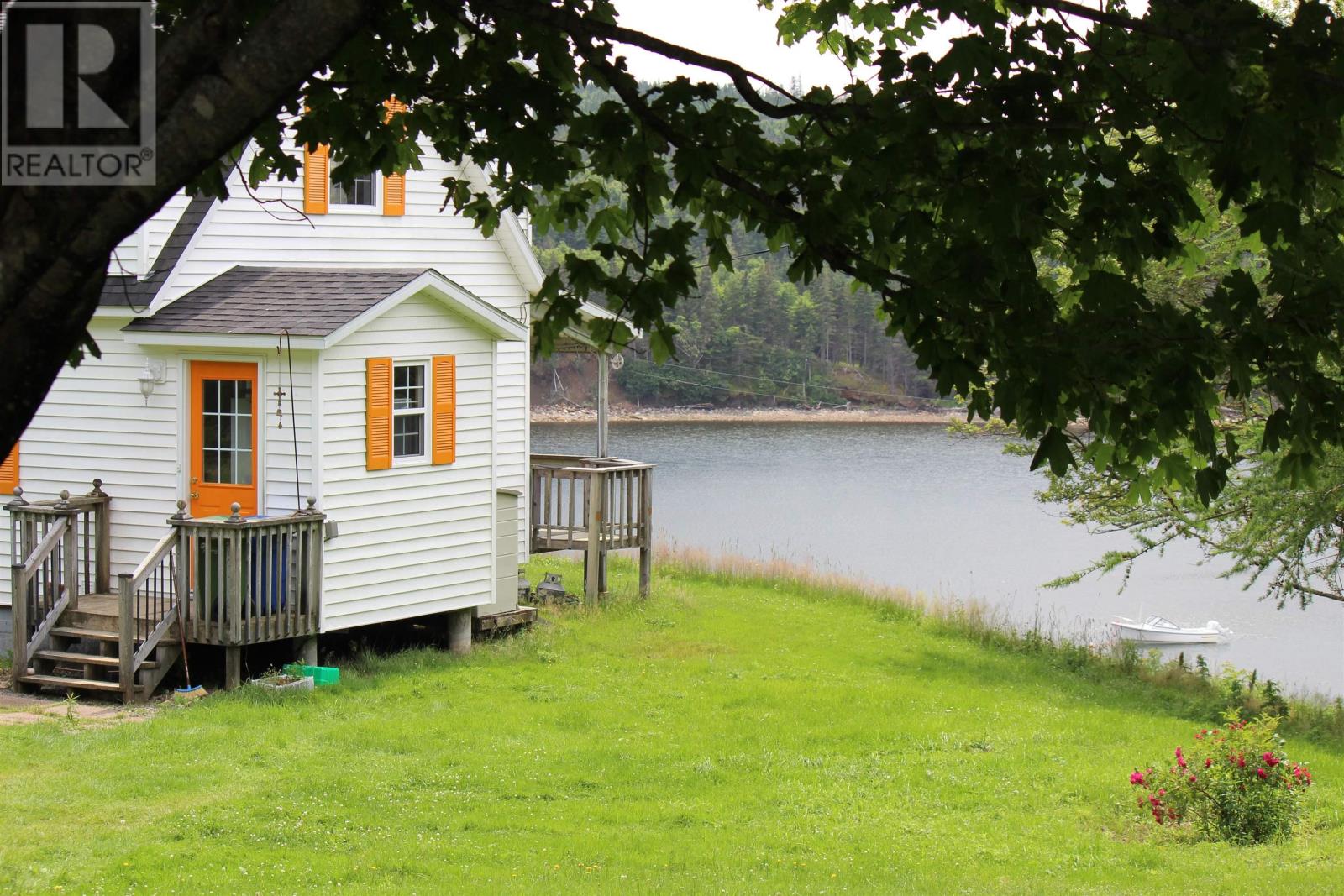147 Hendsbee Wharf Road
Nova Scotia B0H1N0
For saleFree Account Required 🔒
Join millions searching for homes on our platform.
- See more homes & sold history
- Instant access to photos & features
Overview
Bedroom
4
Bath
2
Year Built
1979
5.5113
acres
Property Type
Single Family
Title
Freehold
Neighbourhood
Queensport
Square Footage
1936 square feet
Storeys
2
Time on REALTOR.ca
556 days
Parking Type
Detached Garage, Garage, Gravel
Building Type
House
Community Feature
School Bus
Property Description
Motivated Sellers - Ocean property living is easy on this stately and classic home that sits proudly on almost 6 acres +/- +, including a water lot in the quaint seaside neighbourhood of Queensport. The voluminous layout of this four-bedroom residence and two full bathrooms also offers a front deck for you to enjoy the views of the harbour and access your own beach. The backyard makes the perfect backdrop for play, gardening or a weekend of relaxation. On the main floor of the residence, there is a living room, kitchen, a full bathroom, a bedroom, and an office space. On the 2nd level, you will find three spacious bedrooms, a sitting area and closets. In addition, there is a small building on this property waiting to be finished, and that could be turned into a rental property. There is also a large detached garage at the back of the residence. The residence is also wired for a generator, so you never have to worry about being without power during storms or inclement weather conditions?the property is to be sold as is where it is. (id:56270)
Property Details
Property ID
Price
Property Size
25891203
$ 299,900
5.5113 acres
Year Built
Property Type
Property Status
1979
Single Family
Active
Address
Get permission to view the Map
Rooms
| Room Type | Level | Dimensions | |
|---|---|---|---|
| Living room | Main level | 25.0x11.10 feet 7.62x3.38 meters | |
| Kitchen | Main level | 11.11x13 feet 3.39x3.96 meters | |
| Porch | Main level | 9.05xx6.04 feet 9.05xx6.04 meters | |
| Bedroom | Main level | 22.09x7.11 feet 6.73x2.17 meters | |
| Bath (# pieces 1-6) | Main level | 4 pcs feet 4 pcs meters | |
| Bedroom | Second level | 14.02x9.11 feet 4.27x2.78 meters | |
| Bedroom | Second level | 14.03x9.11 feet 4.28x2.78 meters | |
| Ensuite (# pieces 2-6) | Second level | 6.04x9.08 feet 1.84x2.77 meters | |
| Bedroom | Second level | bedroom-additioal room 20.02x8 feet bedroom-additioal room 20.02x8 meters | |
| Other | Second level | 13x12.05 feet 3.96x3.67 meters |
Building
Interior Features
Appliances
Refrigerator, Range - Electric
Basement
Full
Flooring
Carpeted, Vinyl
Building Features
Features
Treed
Foundation Type
Poured Concrete
Heating & Cooling
Cooling Type
Heat Pump
Utilities
Water Source
Dug Well, Well
Sewer
Septic System
Exterior Features
Exterior Finish
Vinyl
Neighbourhood Features
Community Features
School Bus
Measurements
Square Footage
1936 square feet
Land
View
Ocean view, Harbour
Waterfront Features
Waterfront
Mortgage Calculator
- Principal and Interest $ 2,412
- Property Taxes $2,412
- Homeowners' Insurance $2,412
Schedule a tour

Royal Lepage PRG Real Estate Brokerage
9300 Goreway Dr., Suite 201 Brampton, ON, L6P 4N1
Nearby Similar Homes
Get in touch
phone
+(84)4 1800 33555
G1 1UL, New York, USA
about us
Lorem ipsum dolor sit amet, consectetur adipisicing elit, sed do eiusmod tempor incididunt ut labore et dolore magna aliqua. Ut enim ad minim veniam
Company info
Newsletter
Get latest news & update
© 2019 – ReHomes. All rights reserved.
Carefully crafted by OpalThemes


























